4621 NW 11th Street, Oklahoma City, OK 73127
Local realty services provided by:ERA Courtyard Real Estate
Listed by:jessica burpo
Office:serv. realty
MLS#:1190836
Source:OK_OKC
4621 NW 11th Street,Oklahoma City, OK 73127
$187,000
- 3 Beds
- 2 Baths
- - sq. ft.
- Single family
- Sold
Sorry, we are unable to map this address
Price summary
- Price:$187,000
About this home
Welcome to this charming home with an adorable front porch and storm door, complete with a convenient adjacent storage area perfect for all your seasonal holiday decor. Inside, you’ll love the spacious layout with all bedrooms on one side of the home.
The huge living room is filled with bright natural light and showcases beautiful real hardwood floors, which continue into all the bedrooms. Each bedroom offers good-sized closets for plenty of storage. The entryway greets you with a tile landing, coat closet, and extra storage space, setting the tone for both style and function.
The kitchen includes a cute mud bench, pantry cabinet, and updated light fixtures, making daily life convenient and inviting. Down the hall, you’ll find a renovated full bathroom with added storage, three bedrooms, plus an adorable half bath in the owner’s suite.
Additional features include: Laundry room located in the garage, Hall closet with extra storage space, Backyard shed for all your outdoor storage needs, Fully fenced backyard with a large, mature tree for shade and character. This home blends charm, functionality, and thoughtful updates—making it the perfect place to call home!
Contact an agent
Home facts
- Year built:1954
- Listing ID #:1190836
- Added:44 day(s) ago
- Updated:October 26, 2025 at 06:44 AM
Rooms and interior
- Bedrooms:3
- Total bathrooms:2
- Full bathrooms:1
- Half bathrooms:1
Heating and cooling
- Cooling:Central Electric
- Heating:Central Gas
Structure and exterior
- Roof:Composition
- Year built:1954
Schools
- High school:Putnam City HS
- Middle school:Mayfield MS
- Elementary school:Hilldale ES
Finances and disclosures
- Price:$187,000
New listings near 4621 NW 11th Street
- New
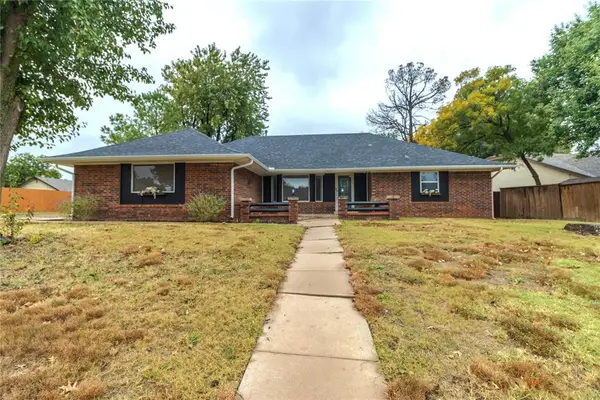 $270,000Active3 beds 2 baths2,044 sq. ft.
$270,000Active3 beds 2 baths2,044 sq. ft.9901 Hummingbird Lane, Oklahoma City, OK 73162
MLS# 1197379Listed by: CAPITAL REAL ESTATE - OKC - Open Sun, 2 to 4pmNew
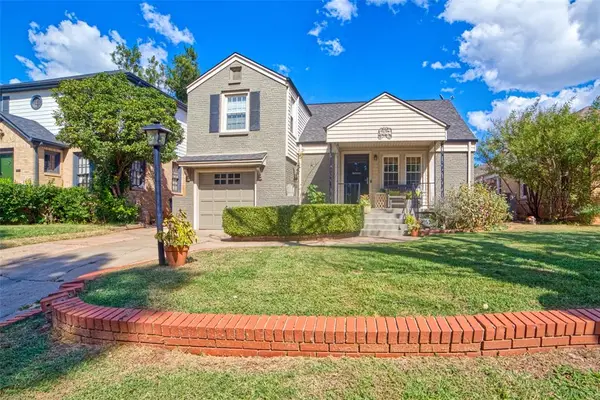 $285,000Active3 beds 2 baths1,601 sq. ft.
$285,000Active3 beds 2 baths1,601 sq. ft.3004 N Venice Boulevard, Oklahoma City, OK 73107
MLS# 1197685Listed by: KELLER WILLIAMS CENTRAL OK ED - New
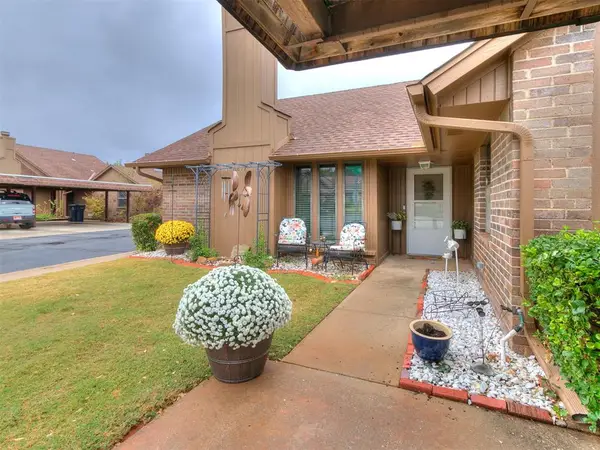 $154,999Active2 beds 2 baths1,134 sq. ft.
$154,999Active2 beds 2 baths1,134 sq. ft.6815 NW 64th Terrace, Oklahoma City, OK 73132
MLS# 1197822Listed by: COPPER CREEK REAL ESTATE - New
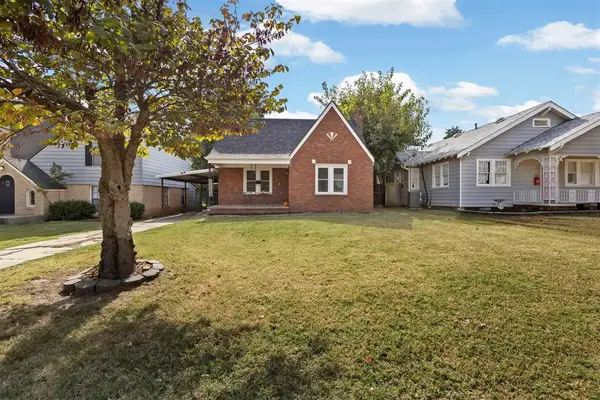 $224,900Active2 beds 2 baths1,136 sq. ft.
$224,900Active2 beds 2 baths1,136 sq. ft.2124 NW 29th Street, Oklahoma City, OK 73107
MLS# 1197653Listed by: STETSON BENTLEY - New
 $280,000Active3 beds 2 baths1,553 sq. ft.
$280,000Active3 beds 2 baths1,553 sq. ft.16012 Deer Ct Court, Edmond, OK 73013
MLS# 1197743Listed by: SALT REAL ESTATE INC - New
 $679,900Active4 beds 4 baths2,950 sq. ft.
$679,900Active4 beds 4 baths2,950 sq. ft.Address Withheld By Seller, Edmond, OK 73013
MLS# 1197557Listed by: CHINOWTH & COHEN - New
 $689,900Active4 beds 4 baths3,050 sq. ft.
$689,900Active4 beds 4 baths3,050 sq. ft.15440 Capri Lane, Edmond, OK 73013
MLS# 1197561Listed by: CHINOWTH & COHEN - New
 $609,900Active4 beds 4 baths2,653 sq. ft.
$609,900Active4 beds 4 baths2,653 sq. ft.15432 Capri Lane, Edmond, OK 73013
MLS# 1197563Listed by: CHINOWTH & COHEN - New
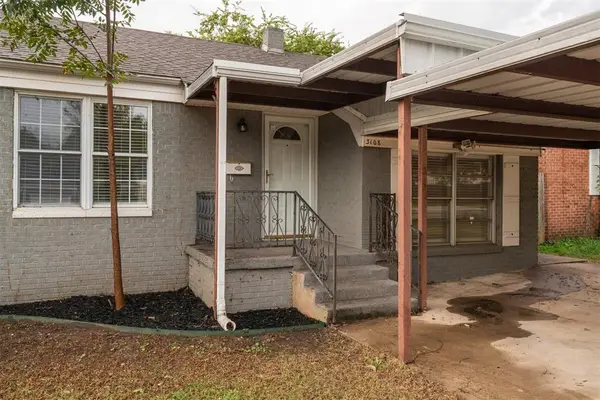 $220,000Active3 beds 2 baths1,647 sq. ft.
$220,000Active3 beds 2 baths1,647 sq. ft.3108 NW 43rd Street, Oklahoma City, OK 73112
MLS# 1197842Listed by: HOMESTEAD + CO - Open Sun, 2 to 4pmNew
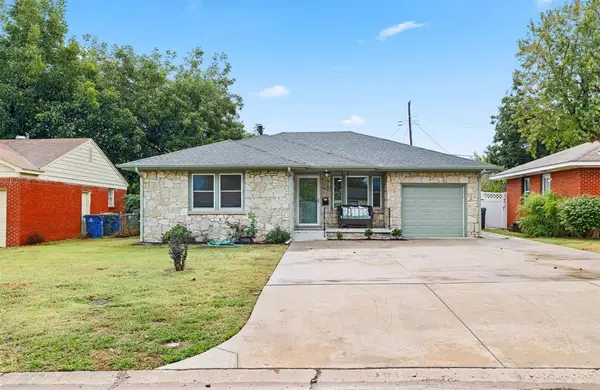 $225,000Active3 beds 2 baths1,380 sq. ft.
$225,000Active3 beds 2 baths1,380 sq. ft.1916 Hasley Drive, Oklahoma City, OK 73120
MLS# 1197753Listed by: COPPER CREEK REAL ESTATE
