4704 N Miller Avenue, Oklahoma City, OK 73112
Local realty services provided by:ERA Courtyard Real Estate
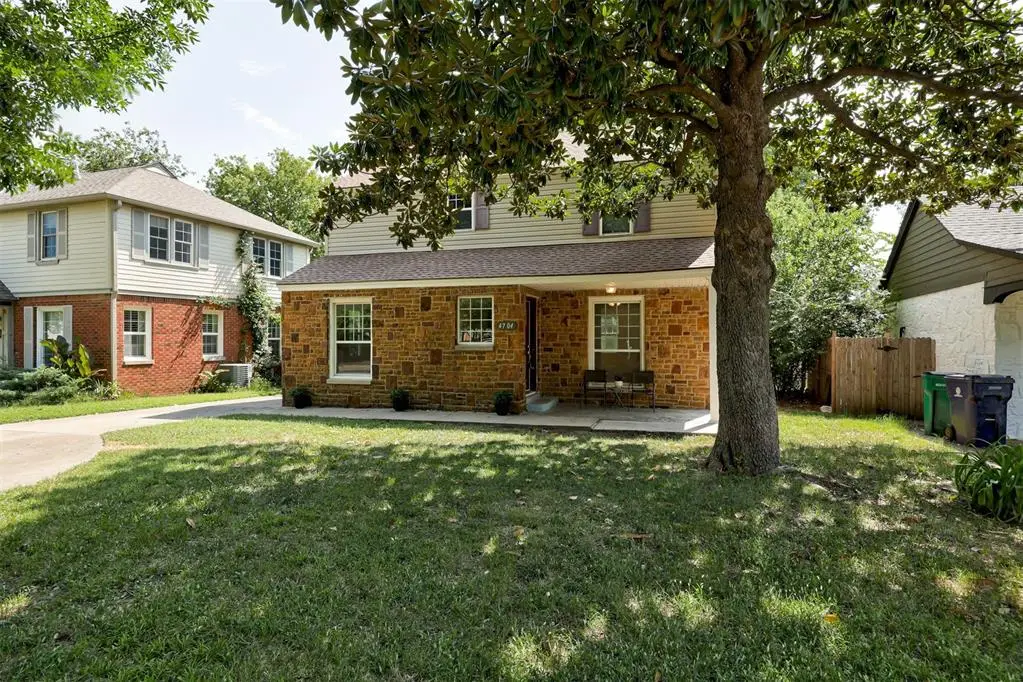
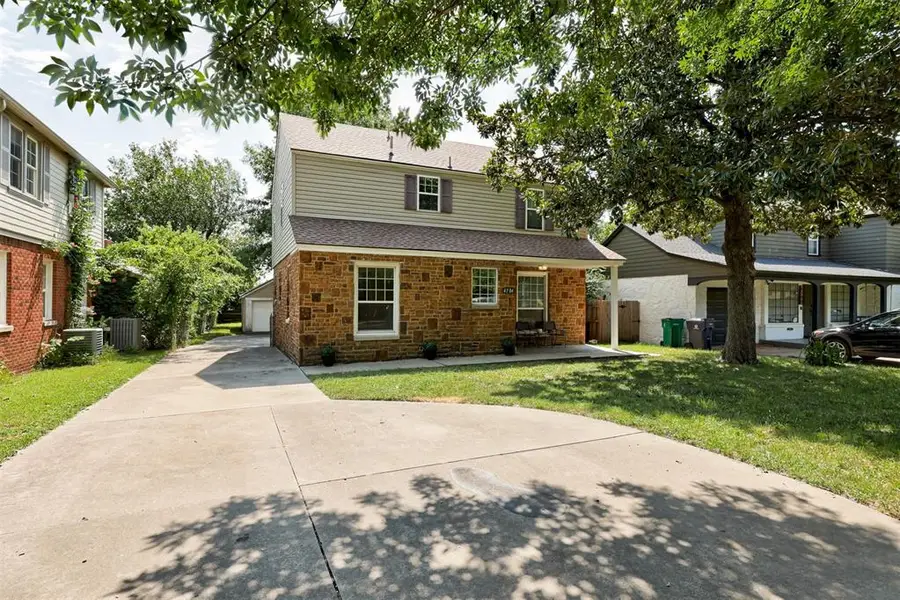
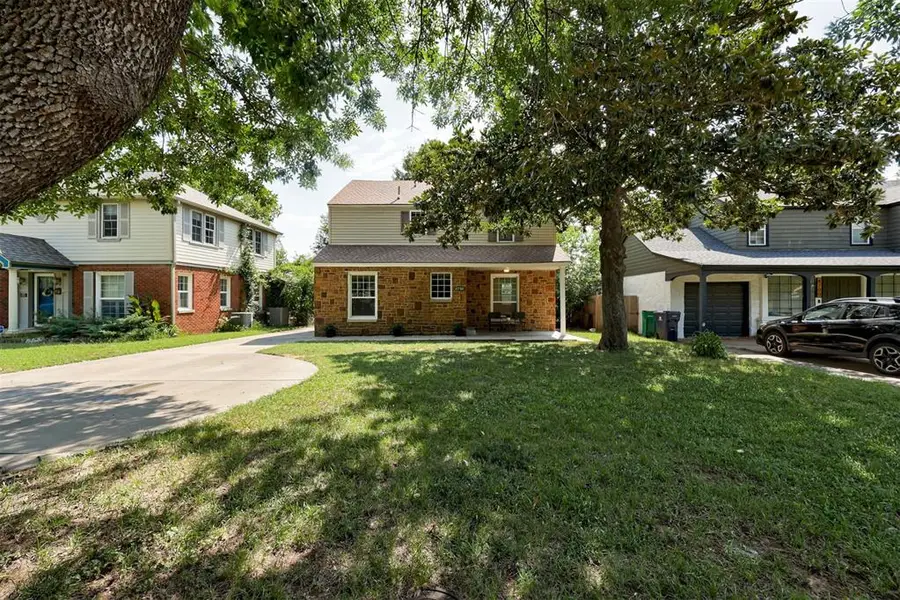
Listed by:bradley boone
Office:keller williams realty elite
MLS#:1184787
Source:OK_OKC
4704 N Miller Avenue,Oklahoma City, OK 73112
$265,000
- 3 Beds
- 2 Baths
- 1,645 sq. ft.
- Single family
- Active
Price summary
- Price:$265,000
- Price per sq. ft.:$161.09
About this home
Welcome to this beautifully updated 3 bed, 2 bath farmhouse located in the Mayfair Heights neighborhood. This lovely home combines modern upgrades with timeless character, creating a warm and inviting atmosphere. The bright and spacious living room features a mock fireplace, refinished hardwood floors, and large windows that flood the space with natural light. The kitchen has been thoughtfully updated with granite countertops, custom cabinetry, a stunning backsplash, and stainless steel appliances, along with a newly installed floor (2025) that enhances its appeal. Upstairs, the master bedroom offers a massive walk-in closet, providing plenty of storage space. The additional bedrooms are comfortably sized, offering versatility for any need. Just off the cozy den is a convenient office area with an attached bathroom. The large backyard provides an excellent outdoor space and includes a detached garage for added convenience. Recent upgrades ensure this home is move-in ready, including a new roof for both the house and garage (2024), a new upstairs HVAC system (2025), all-new drainage pipes (2024), and downstairs water supply lines replaced with PEX (2024). Additional updates include a new utility room floor (2024), a rebuilt staircase (2022), and a brand-new back door (2025). Located in a vibrant community, this home offers the perfect blend of charm and modern convenience. Schedule your showing today!
Contact an agent
Home facts
- Year built:1947
- Listing Id #:1184787
- Added:10 day(s) ago
- Updated:August 20, 2025 at 12:31 PM
Rooms and interior
- Bedrooms:3
- Total bathrooms:2
- Full bathrooms:2
- Living area:1,645 sq. ft.
Heating and cooling
- Cooling:Central Electric
- Heating:Central Gas
Structure and exterior
- Roof:Composition
- Year built:1947
- Building area:1,645 sq. ft.
- Lot area:0.19 Acres
Schools
- High school:John Marshall HS
- Middle school:John Marshall MS
- Elementary school:Monroe ES
Finances and disclosures
- Price:$265,000
- Price per sq. ft.:$161.09
New listings near 4704 N Miller Avenue
- New
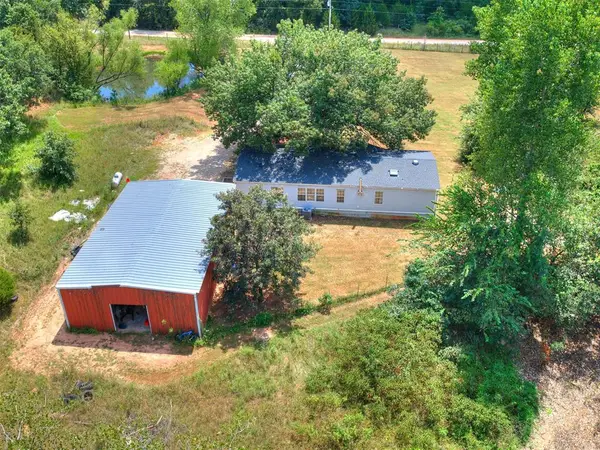 $240,000Active3 beds 2 baths1,680 sq. ft.
$240,000Active3 beds 2 baths1,680 sq. ft.19901 SE 160th Street, Newalla, OK 74857
MLS# 1186709Listed by: CHERRYWOOD - New
 $275,000Active3 beds 3 baths1,739 sq. ft.
$275,000Active3 beds 3 baths1,739 sq. ft.11608 Jude Way, Yukon, OK 73099
MLS# 1185349Listed by: MODERN ABODE REALTY - New
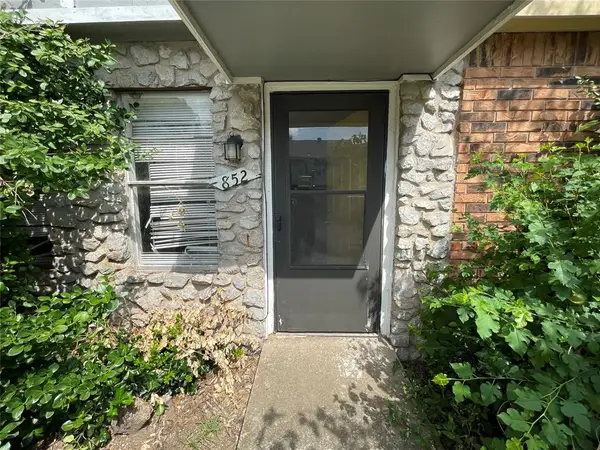 $56,000Active3 beds 2 baths1,082 sq. ft.
$56,000Active3 beds 2 baths1,082 sq. ft.852 Greenvale Road, Oklahoma City, OK 73127
MLS# 1186472Listed by: CAPITAL REAL ESTATE LLC - New
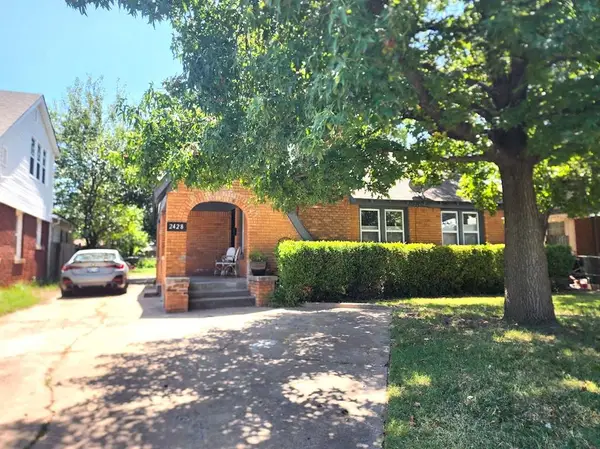 $175,000Active2 beds 1 baths1,145 sq. ft.
$175,000Active2 beds 1 baths1,145 sq. ft.2428 NW 22nd Street, Oklahoma City, OK 73107
MLS# 1186678Listed by: KEY REALTY AND PROPERTY MGMT - New
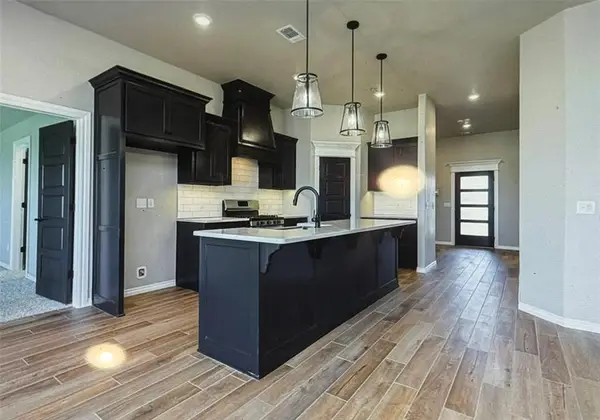 $315,000Active4 beds 2 baths2,118 sq. ft.
$315,000Active4 beds 2 baths2,118 sq. ft.9025 NW 125th Street, Yukon, OK 73099
MLS# 1186679Listed by: BLACK LABEL REALTY - New
 $155,000Active2 beds 1 baths1,189 sq. ft.
$155,000Active2 beds 1 baths1,189 sq. ft.301 NE 26th Street, Oklahoma City, OK 73105
MLS# 1186521Listed by: PRESTIGE REAL ESTATE SERVICES - New
 $1,325,000Active9 beds 11 baths6,270 sq. ft.
$1,325,000Active9 beds 11 baths6,270 sq. ft.124 NW 15th Street, Oklahoma City, OK 73103
MLS# 1186644Listed by: CITYGATES REAL ESTATE LLC - New
 $149,900Active3 beds 1 baths1,097 sq. ft.
$149,900Active3 beds 1 baths1,097 sq. ft.2524 SW 49th Street, Oklahoma City, OK 73119
MLS# 1186321Listed by: HAMILWOOD REAL ESTATE - New
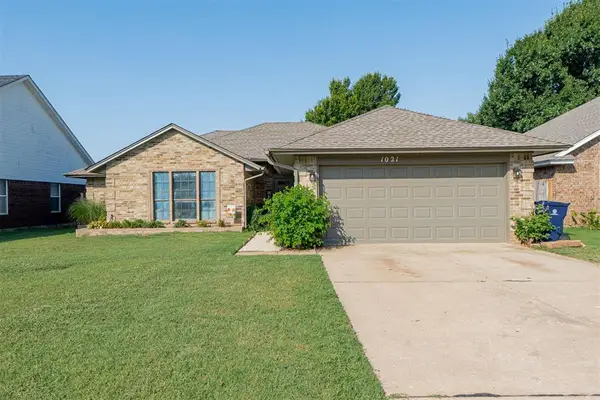 $250,000Active3 beds 2 baths1,771 sq. ft.
$250,000Active3 beds 2 baths1,771 sq. ft.1021 Sennybridge Drive, Yukon, OK 73099
MLS# 1186365Listed by: PRIME REALTY INC. - New
 $85,000Active2 beds 1 baths960 sq. ft.
$85,000Active2 beds 1 baths960 sq. ft.720 SE 31st Street, Oklahoma City, OK 73129
MLS# 1186511Listed by: BAILEE & CO. REAL ESTATE
