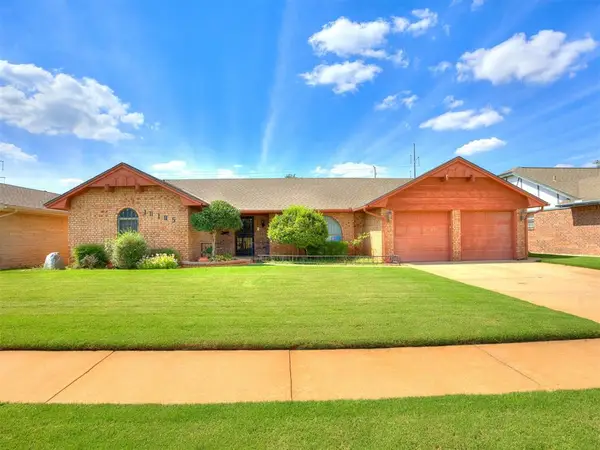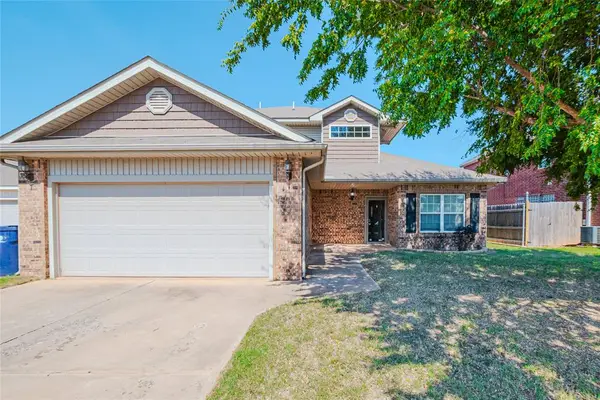4704 NW 118 Street, Oklahoma City, OK 73162
Local realty services provided by:ERA Courtyard Real Estate
Listed by:jessica l. harris
Office:realty one group champion
MLS#:1178700
Source:OK_OKC
4704 NW 118 Street,Oklahoma City, OK 73162
$285,000
- 3 Beds
- 2 Baths
- 1,910 sq. ft.
- Single family
- Pending
Price summary
- Price:$285,000
- Price per sq. ft.:$149.21
About this home
Welcome to Rosedale Gardens! Here is your opportunity to live in this desirable, active neighborhood with gated entry, yard maintenance, and community pool! Kitchen features ample storage, pantry, breakfast bar, and built-in desk. Open floor plan with very spacious living / dining with double doors leading to one of the TWO patios...perfect for enjoying morning coffee or grilling. The living room boasts quality parquet wood flooring, speaker wiring, built ins, and cozy gas fireplace. Enjoy your primary suite with door to a wonderful, private, covered 2nd patio. Primary bathroom is a dream with double sink vanity, tiled shower, jetted tub and oversized walk-in closet with built-in dresser. Two more bedrooms and a full bath make this floor plan flexible to fit buyers needs. Low maintenance living at its finest and close to shopping, library, highways, medical facilities, Lake Hefner, walking trails and more!
Contact an agent
Home facts
- Year built:2001
- Listing ID #:1178700
- Added:95 day(s) ago
- Updated:October 06, 2025 at 07:32 AM
Rooms and interior
- Bedrooms:3
- Total bathrooms:2
- Full bathrooms:2
- Living area:1,910 sq. ft.
Heating and cooling
- Cooling:Central Electric
- Heating:Zoned Gas
Structure and exterior
- Roof:Composition
- Year built:2001
- Building area:1,910 sq. ft.
- Lot area:0.14 Acres
Schools
- High school:John Marshall HS
- Middle school:John Marshall MS
- Elementary school:Quail Creek ES
Utilities
- Water:Public
Finances and disclosures
- Price:$285,000
- Price per sq. ft.:$149.21
New listings near 4704 NW 118 Street
- New
 $269,500Active3 beds 2 baths1,823 sq. ft.
$269,500Active3 beds 2 baths1,823 sq. ft.10105 Bromley Court, Oklahoma City, OK 73159
MLS# 1194325Listed by: METRO FIRST REALTY GROUP - New
 $65,000Active2 beds 1 baths884 sq. ft.
$65,000Active2 beds 1 baths884 sq. ft.206 SE 25th Street, Oklahoma City, OK 73129
MLS# 1194626Listed by: SKYDANCE REALTY, LLC - New
 $162,500Active1 beds 1 baths869 sq. ft.
$162,500Active1 beds 1 baths869 sq. ft.909 SW 92nd Street, Oklahoma City, OK 73139
MLS# 1185034Listed by: RE/MAX FIRST - New
 $285,000Active4 beds 2 baths2,012 sq. ft.
$285,000Active4 beds 2 baths2,012 sq. ft.2317 SW 94th Street, Oklahoma City, OK 73159
MLS# 1194617Listed by: BLACK LABEL REALTY - New
 $635,000Active5 beds 4 baths4,080 sq. ft.
$635,000Active5 beds 4 baths4,080 sq. ft.3001 Raintree Road, Oklahoma City, OK 73120
MLS# 1194216Listed by: KELLER WILLIAMS REALTY ELITE - New
 $309,900Active3 beds 3 baths2,151 sq. ft.
$309,900Active3 beds 3 baths2,151 sq. ft.11517 SW 24th Street, Yukon, OK 73099
MLS# 1194599Listed by: PURPOSEFUL PROPERTY MANAGEMENT - New
 $297,500Active3 beds 2 baths1,989 sq. ft.
$297,500Active3 beds 2 baths1,989 sq. ft.11004 NW 108th Terrace, Yukon, OK 73099
MLS# 1194353Listed by: CHINOWTH & COHEN - New
 $165,000Active3 beds 1 baths1,289 sq. ft.
$165,000Active3 beds 1 baths1,289 sq. ft.2109 NW 31st Street, Oklahoma City, OK 73112
MLS# 1193735Listed by: CHINOWTH & COHEN - New
 $270,000Active3 beds 2 baths1,500 sq. ft.
$270,000Active3 beds 2 baths1,500 sq. ft.3916 Brougham Way, Oklahoma City, OK 73179
MLS# 1193642Listed by: HOMESTEAD + CO - New
 $369,000Active3 beds 2 baths2,302 sq. ft.
$369,000Active3 beds 2 baths2,302 sq. ft.14900 SE 79th Street, Choctaw, OK 73020
MLS# 1194575Listed by: KING REAL ESTATE GROUP
