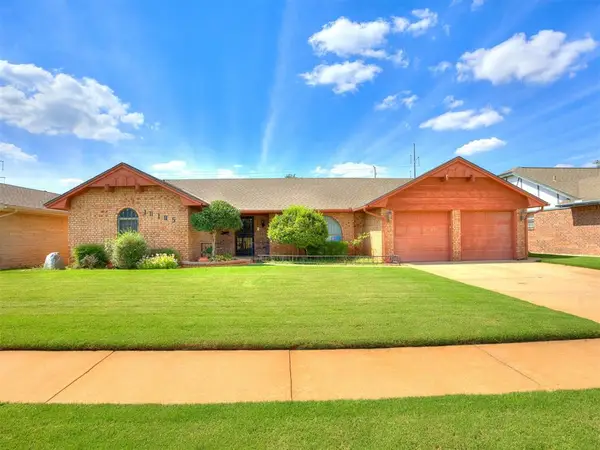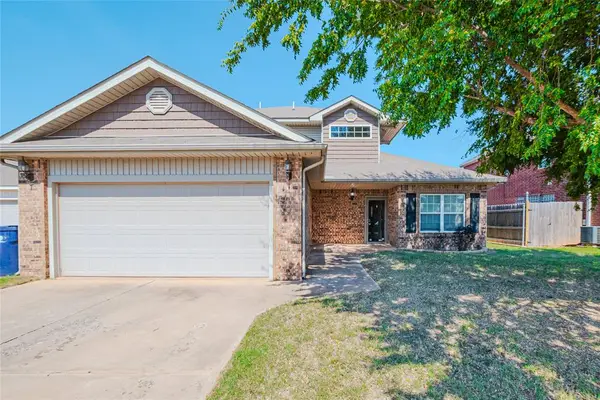4901 34th Street, Oklahoma City, OK 73122
Local realty services provided by:ERA Courtyard Real Estate
Listed by:doug arnett
Office:okc metro group
MLS#:1175361
Source:OK_OKC
Price summary
- Price:$675,000
- Price per sq. ft.:$137.7
About this home
Once a standout—now a showstopper. 4901 NW 34th St was already a hidden treasure in Ann Arbor Estates, but the current owner took it to a whole new level. Reimagined with high-impact updates, luxurious conveniences, and stunning new functionality designed for today’s lifestyle. Tucked behind mature trees and garden pathways, the original lodge-style charm remains: warm beadboard walls, exposed brick, wood-look tile, and a soaring great room anchored by a massive wood-burning fireplace. But the magic is in the transformation. The kitchen still shines with commercial-grade KitchenAid appliances—including an oversized fridge, gas range, double ovens, and icemaker—but now flows into more modernized spaces with added lighting and fresh paint. The formal dining room offers built-ins and character, while the layout has been smartly reconfigured to create 2 laundry zones: one hidden in the owner’s suite & one upstairs for convenience. The former laundry room on the main floor is now a custom office space. Upstairs bedrooms range from light and breezy to dark and moody, while a tucked-away 2nd primary suite and living room offer even more function. The basement? Unreal. You’ll find a billiard room with fireplace, a recording studio, wet bar, theater, and hidden gun safe. It's the ultimate entertainment zone. Outside, the backyard is now a private resort. The deep 10-ft heated pool has a brand-new glass filter system, variable-speed pump, and a whimsical little pool supply shed. A natural gas firepit, outdoor kitchen, and water feature tie the entire space together into an entertainer’s dream. Other highlights: 3 newer HVAC units, newer roof, Generac generator, additional side parking & basketball court, sprinkler system, cedar coat closet, walk-in pantry, and Christmas light outlets under the eaves. Security system and cameras remain. Voluntary HOA just $20/year. This is more than a home—it’s an experience, thoughtfully elevated in every corner
Contact an agent
Home facts
- Year built:1968
- Listing ID #:1175361
- Added:115 day(s) ago
- Updated:October 06, 2025 at 07:32 AM
Rooms and interior
- Bedrooms:4
- Total bathrooms:4
- Full bathrooms:3
- Half bathrooms:1
- Living area:4,902 sq. ft.
Heating and cooling
- Cooling:Central Electric
- Heating:Central Gas
Structure and exterior
- Roof:Composition
- Year built:1968
- Building area:4,902 sq. ft.
- Lot area:0.49 Acres
Schools
- High school:Putnam City West HS
- Middle school:Mayfield MS
- Elementary school:Windsor Hills ES
Utilities
- Water:Public
Finances and disclosures
- Price:$675,000
- Price per sq. ft.:$137.7
New listings near 4901 34th Street
- New
 $269,500Active3 beds 2 baths1,823 sq. ft.
$269,500Active3 beds 2 baths1,823 sq. ft.10105 Bromley Court, Oklahoma City, OK 73159
MLS# 1194325Listed by: METRO FIRST REALTY GROUP - New
 $65,000Active2 beds 1 baths884 sq. ft.
$65,000Active2 beds 1 baths884 sq. ft.206 SE 25th Street, Oklahoma City, OK 73129
MLS# 1194626Listed by: SKYDANCE REALTY, LLC - New
 $162,500Active1 beds 1 baths869 sq. ft.
$162,500Active1 beds 1 baths869 sq. ft.909 SW 92nd Street, Oklahoma City, OK 73139
MLS# 1185034Listed by: RE/MAX FIRST - New
 $285,000Active4 beds 2 baths2,012 sq. ft.
$285,000Active4 beds 2 baths2,012 sq. ft.2317 SW 94th Street, Oklahoma City, OK 73159
MLS# 1194617Listed by: BLACK LABEL REALTY - New
 $635,000Active5 beds 4 baths4,080 sq. ft.
$635,000Active5 beds 4 baths4,080 sq. ft.3001 Raintree Road, Oklahoma City, OK 73120
MLS# 1194216Listed by: KELLER WILLIAMS REALTY ELITE - New
 $309,900Active3 beds 3 baths2,151 sq. ft.
$309,900Active3 beds 3 baths2,151 sq. ft.11517 SW 24th Street, Yukon, OK 73099
MLS# 1194599Listed by: PURPOSEFUL PROPERTY MANAGEMENT - New
 $297,500Active3 beds 2 baths1,989 sq. ft.
$297,500Active3 beds 2 baths1,989 sq. ft.11004 NW 108th Terrace, Yukon, OK 73099
MLS# 1194353Listed by: CHINOWTH & COHEN - New
 $165,000Active3 beds 1 baths1,289 sq. ft.
$165,000Active3 beds 1 baths1,289 sq. ft.2109 NW 31st Street, Oklahoma City, OK 73112
MLS# 1193735Listed by: CHINOWTH & COHEN - New
 $270,000Active3 beds 2 baths1,500 sq. ft.
$270,000Active3 beds 2 baths1,500 sq. ft.3916 Brougham Way, Oklahoma City, OK 73179
MLS# 1193642Listed by: HOMESTEAD + CO - New
 $369,000Active3 beds 2 baths2,302 sq. ft.
$369,000Active3 beds 2 baths2,302 sq. ft.14900 SE 79th Street, Choctaw, OK 73020
MLS# 1194575Listed by: KING REAL ESTATE GROUP
