5008 N Warren Avenue, Oklahoma City, OK 73112
Local realty services provided by:ERA Courtyard Real Estate
Listed by: heather idell, cyrus idell
Office: senemar & associates
MLS#:1167251
Source:OK_OKC
5008 N Warren Avenue,Oklahoma City, OK 73112
$210,000
- 4 Beds
- 3 Baths
- 1,799 sq. ft.
- Single family
- Pending
Price summary
- Price:$210,000
- Price per sq. ft.:$116.73
About this home
4 Bedrooms and 3 Full Bathrooms for under 225k! Roof 2019! Located minutes from major highways, hospitals, and Dolese Park this home has the size, location, and upgrades you want! As you enter the home the wood look flooring welcomes you to the spacious living room which is anchored by a striking stacked stone fireplace that adds warmth and character. French Doors lead you out to the back patio where you will find a large yard and storage building. At the heart of the home is a well-appointed kitchen with stainless steel appliances, granite countertops, and plenty of cabinetry, making it both functional and inviting. A small breakfast nook in the kitchen allows for a small table. With 2 Primary Bedrooms each featuring a Full Bath, this home offers excellent flexibility for guests, extended family, or a private home office setup. The additional 2 Bedrooms are both large in size and share a full guest bathroom with tub/shower combo. The double driveway and carport allow for ample off street parking and protection from the Oklahoma weather. Recent Updates include: Energy Efficient Windows, Sewer Line, Reverse Osmosis System in Kitchen, French Door to backyard. This home has all the appeal you have been looking for at a price you can’t beat. Schedule your private tour today!
Contact an agent
Home facts
- Year built:1961
- Listing ID #:1167251
- Added:200 day(s) ago
- Updated:November 16, 2025 at 08:28 AM
Rooms and interior
- Bedrooms:4
- Total bathrooms:3
- Full bathrooms:3
- Living area:1,799 sq. ft.
Heating and cooling
- Cooling:Central Electric
- Heating:Central Gas
Structure and exterior
- Roof:Composition
- Year built:1961
- Building area:1,799 sq. ft.
- Lot area:0.2 Acres
Schools
- High school:Putnam City HS
- Middle school:James L. Capps MS
- Elementary school:Arbor Grove ES
Utilities
- Water:Public
Finances and disclosures
- Price:$210,000
- Price per sq. ft.:$116.73
New listings near 5008 N Warren Avenue
- New
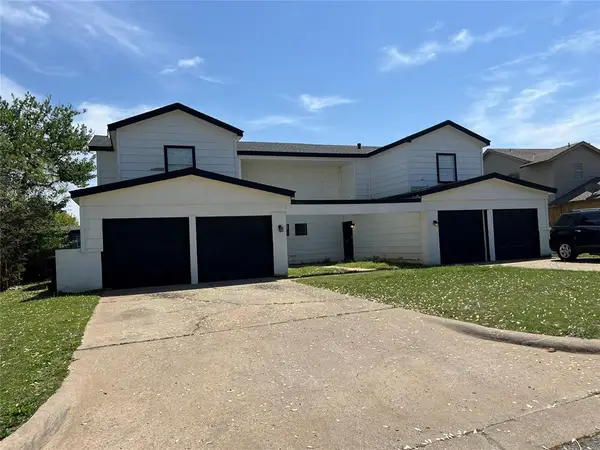 $359,000Active6 beds 6 baths3,326 sq. ft.
$359,000Active6 beds 6 baths3,326 sq. ft.6804 Lancer Lane, Oklahoma City, OK 73132
MLS# 1201538Listed by: HAVENLY REAL ESTATE GROUP - New
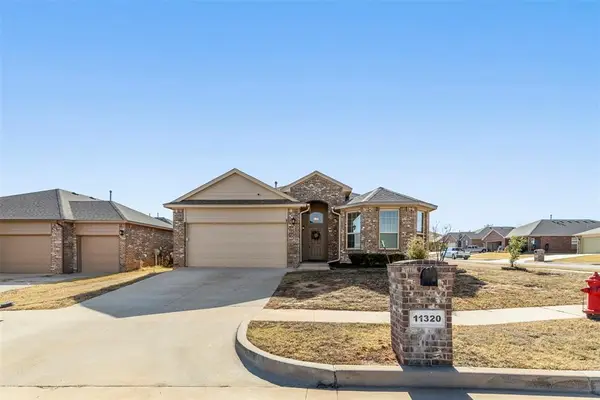 $269,000Active4 beds 2 baths1,766 sq. ft.
$269,000Active4 beds 2 baths1,766 sq. ft.11320 NW 95th Terrace, Yukon, OK 73099
MLS# 1201265Listed by: BLOCK ONE REAL ESTATE - Open Sun, 2 to 4pmNew
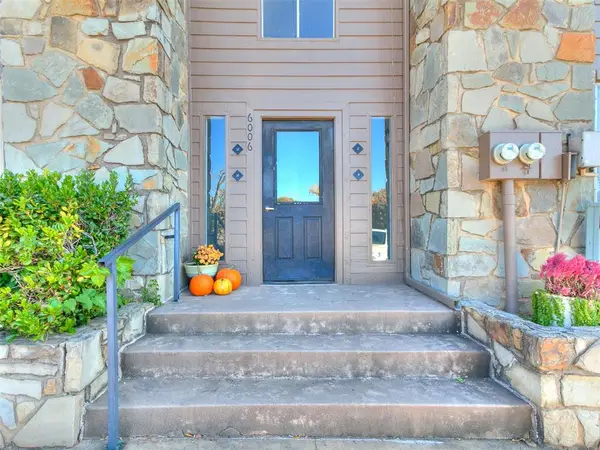 $150,000Active2 beds 2 baths1,411 sq. ft.
$150,000Active2 beds 2 baths1,411 sq. ft.6000 N Pennsylvania Avenue, Oklahoma City, OK 73112
MLS# 1201712Listed by: METRO FIRST REALTY - Open Sun, 2 to 4pmNew
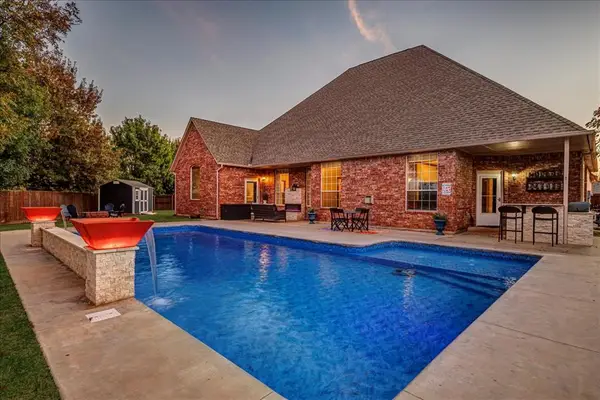 $484,900Active3 beds 3 baths3,323 sq. ft.
$484,900Active3 beds 3 baths3,323 sq. ft.9101 SW 28th Street, Oklahoma City, OK 73128
MLS# 1201714Listed by: ARISTON REALTY LLC - Open Sun, 2 to 4pmNew
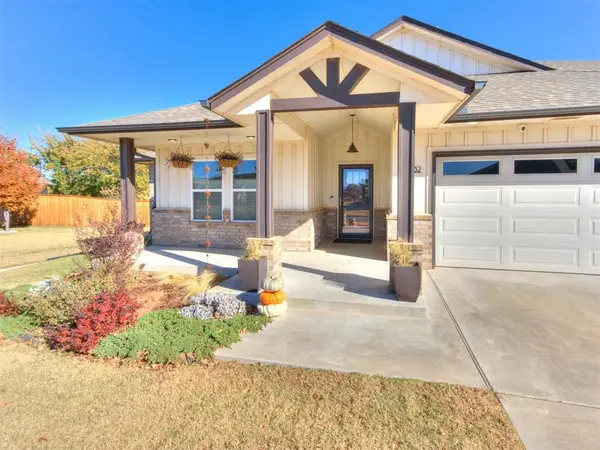 $385,000Active3 beds 2 baths1,900 sq. ft.
$385,000Active3 beds 2 baths1,900 sq. ft.12932 Black Hills Drive, Oklahoma City, OK 73142
MLS# 1201730Listed by: COPPER CREEK REAL ESTATE - Open Sun, 2 to 4pmNew
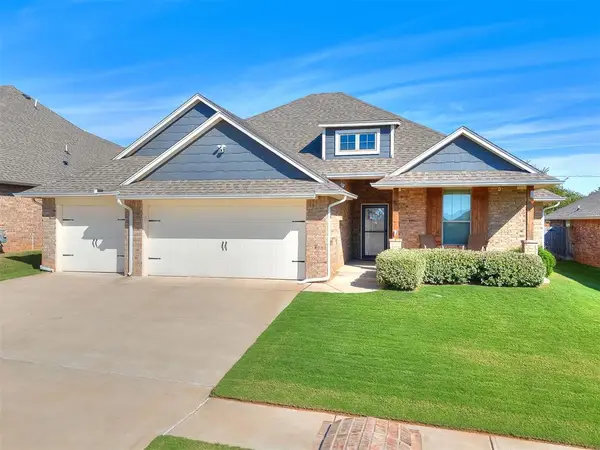 $361,000Active4 beds 2 baths1,850 sq. ft.
$361,000Active4 beds 2 baths1,850 sq. ft.12445 SW 30th Street, Yukon, OK 73099
MLS# 1201474Listed by: KELLER WILLIAMS-YUKON - New
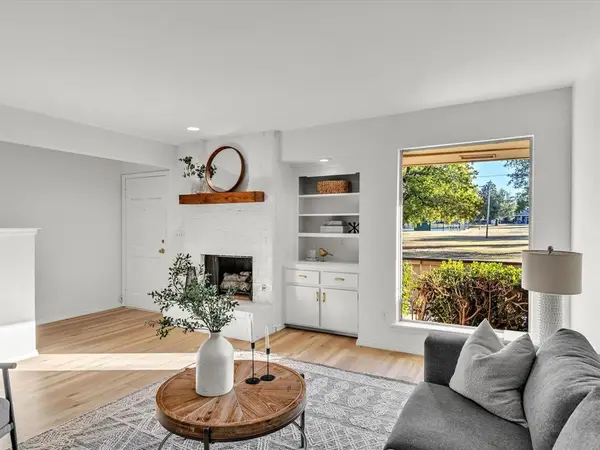 $169,500Active2 beds 2 baths1,538 sq. ft.
$169,500Active2 beds 2 baths1,538 sq. ft.10125 N Pennsylvania Avenue #2, Oklahoma City, OK 73120
MLS# 1201725Listed by: COLLECTION 7 REALTY - New
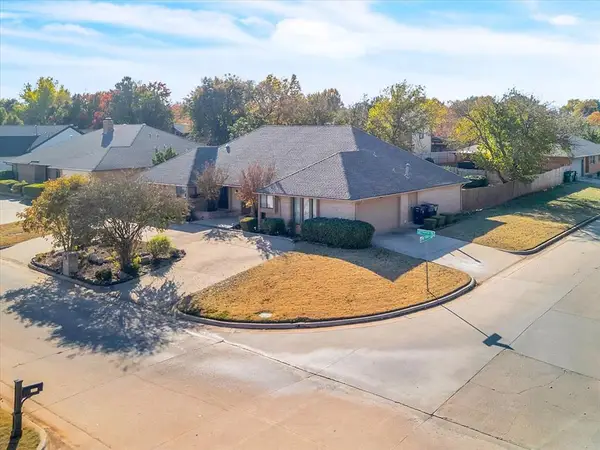 $447,000Active3 beds 3 baths2,799 sq. ft.
$447,000Active3 beds 3 baths2,799 sq. ft.4048 Spyglass Road, Oklahoma City, OK 73120
MLS# 1201711Listed by: MCGRAW REALTORS (BO) 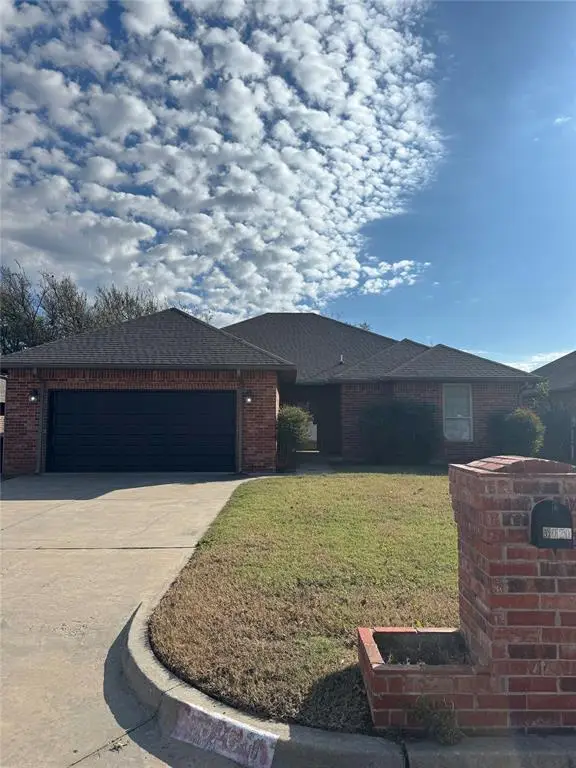 $218,000Pending3 beds 2 baths1,779 sq. ft.
$218,000Pending3 beds 2 baths1,779 sq. ft.5020 Cinder Drive, Oklahoma City, OK 73135
MLS# 1201707Listed by: ACCESS REAL ESTATE LLC- Open Sun, 2 to 4pmNew
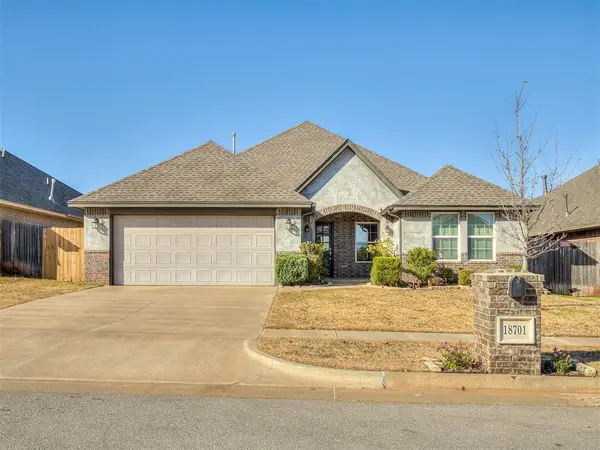 $319,900Active3 beds 2 baths1,725 sq. ft.
$319,900Active3 beds 2 baths1,725 sq. ft.18701 Maidstone Lane, Edmond, OK 73012
MLS# 1201584Listed by: BOLD REAL ESTATE, LLC
