5301 Ryan Court, Oklahoma City, OK 73135
Local realty services provided by:ERA Courtyard Real Estate


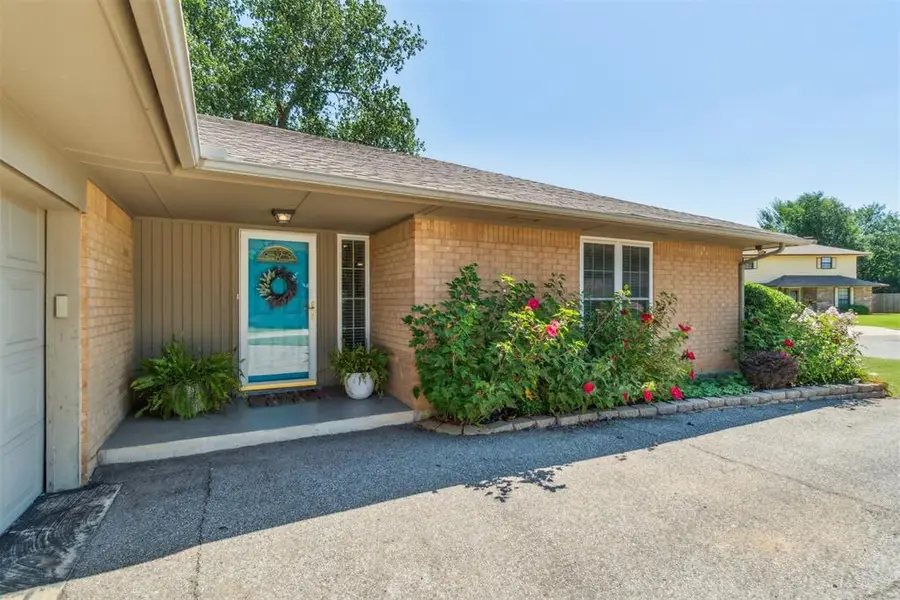
Listed by:ryan litz
Office:keller williams central ok ed
MLS#:1182017
Source:OK_OKC
Price summary
- Price:$239,900
- Price per sq. ft.:$119.35
About this home
New Price! Recently updated, sitting on a corner lot, this home is in a great location and has a storm shelter. Tucked away in a cul-de-sac with little traffic makes this the ideal place to call home. Circle drive provides for easy access and plenty of extra parking. Open floor plan with large living room that opens up to the kitchen and dining area. Living room has a beautiful fireplace and updated laminate floors. Kitchen has granite tile counter tops, SS appliances, breakfast bar with plenty of cabinet and counter space. Spacious primary bedroom with walk-in closet and bathroom with a walk-in shower. The other three bedrooms are generously sized with two of them featuring walk-in closets. The guest bathroom includes double sinks and a tub/shower combo. The sun room adds an additional 200 sqft that is not included in the square footage and can be used as a second living or playroom. Brand carpet throughout, HVAC replaced in 2024, updated paint, hall tub/shower replaced in 2021, solar tubes added in the living area. The large wooded backyard is amazing and has a dog run, starage shed and backs to a greenbelt. Washer and dryer are also included.
Contact an agent
Home facts
- Year built:1978
- Listing Id #:1182017
- Added:24 day(s) ago
- Updated:August 19, 2025 at 07:27 AM
Rooms and interior
- Bedrooms:4
- Total bathrooms:2
- Full bathrooms:2
- Living area:2,010 sq. ft.
Heating and cooling
- Cooling:Central Electric
- Heating:Central Gas
Structure and exterior
- Roof:Composition
- Year built:1978
- Building area:2,010 sq. ft.
- Lot area:0.23 Acres
Schools
- High school:Del City HS
- Middle school:Del City MS
- Elementary school:Parkview ES
Utilities
- Water:Public
Finances and disclosures
- Price:$239,900
- Price per sq. ft.:$119.35
New listings near 5301 Ryan Court
- New
 $269,900Active3 beds 2 baths2,332 sq. ft.
$269,900Active3 beds 2 baths2,332 sq. ft.4609 NW 119th Street, Oklahoma City, OK 73162
MLS# 1186412Listed by: HAYES REBATE REALTY GROUP - New
 $374,900Active2 beds 3 baths1,877 sq. ft.
$374,900Active2 beds 3 baths1,877 sq. ft.8664 N May Avenue #21B, Oklahoma City, OK 73120
MLS# 1186491Listed by: CHINOWTH & COHEN - New
 $154,900Active2 beds 2 baths975 sq. ft.
$154,900Active2 beds 2 baths975 sq. ft.9624 Hefner Village Boulevard, Oklahoma City, OK 73162
MLS# 1186281Listed by: CHAMBERLAIN REALTY LLC - New
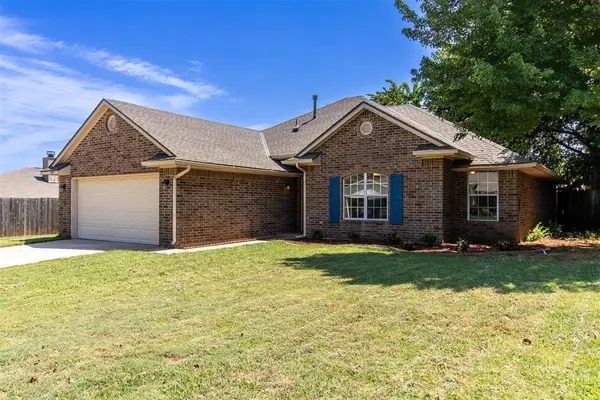 $255,000Active3 beds 2 baths1,576 sq. ft.
$255,000Active3 beds 2 baths1,576 sq. ft.904 Valley Court, Edmond, OK 73012
MLS# 1181187Listed by: LEGACY OAK REALTY - New
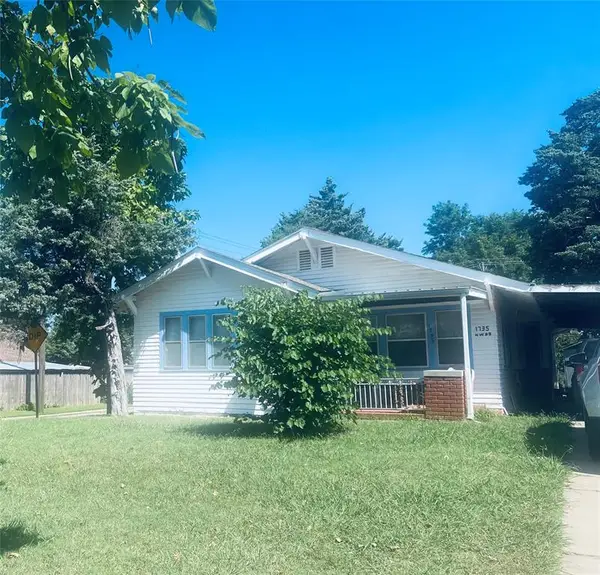 $158,500Active3 beds 2 baths1,599 sq. ft.
$158,500Active3 beds 2 baths1,599 sq. ft.1735 NW 33rd Street, Oklahoma City, OK 73118
MLS# 1185791Listed by: CHL REAL ESTATE SERVICE - New
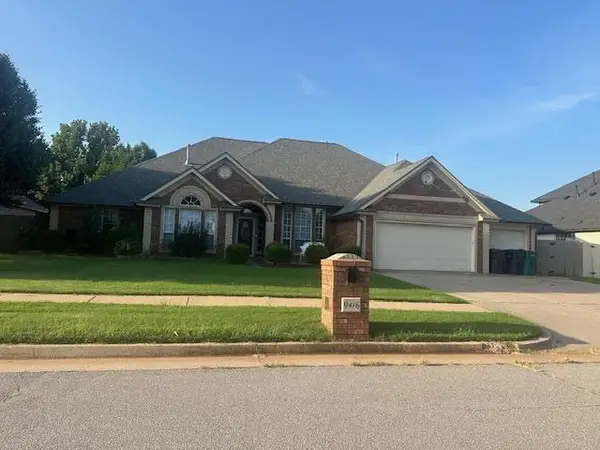 $399,900Active4 beds 4 baths2,964 sq. ft.
$399,900Active4 beds 4 baths2,964 sq. ft.9416 SW 33rd Street, Oklahoma City, OK 73179
MLS# 1186484Listed by: LUXURY REAL ESTATE - New
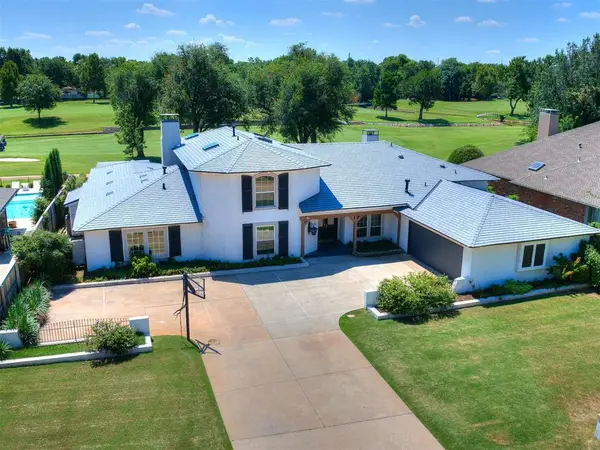 $850,000Active5 beds 5 baths4,916 sq. ft.
$850,000Active5 beds 5 baths4,916 sq. ft.3364 Brush Creek Road, Oklahoma City, OK 73120
MLS# 1182405Listed by: METRO FIRST REALTY OF EDMOND - New
 $375,000Active3 beds 3 baths2,217 sq. ft.
$375,000Active3 beds 3 baths2,217 sq. ft.5712 Ledgestone Drive, Mustang, OK 73064
MLS# 1186436Listed by: LRE REALTY LLC - New
 $215,000Active3 beds 2 baths1,270 sq. ft.
$215,000Active3 beds 2 baths1,270 sq. ft.105 Taos, Edmond, OK 73013
MLS# 1185036Listed by: COPPER CREEK REAL ESTATE - New
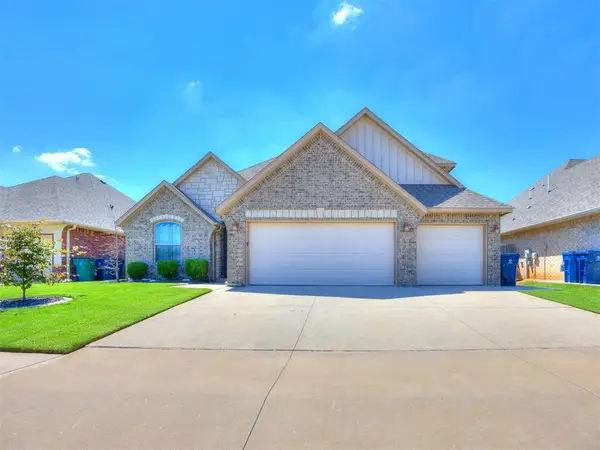 $370,000Active3 beds 2 baths2,017 sq. ft.
$370,000Active3 beds 2 baths2,017 sq. ft.9208 NW 137th Street, Yukon, OK 73099
MLS# 1186397Listed by: KIRKANGEL, INC.
