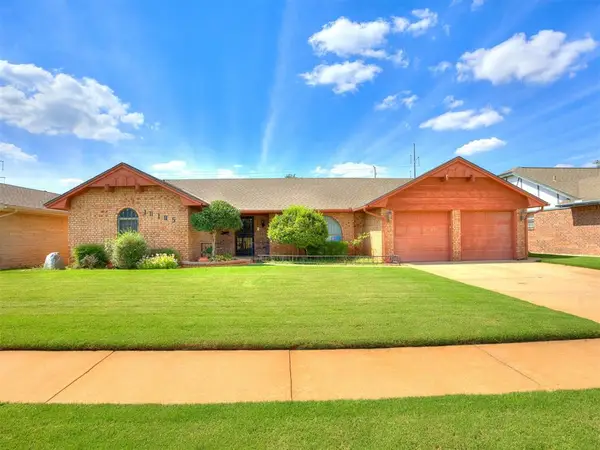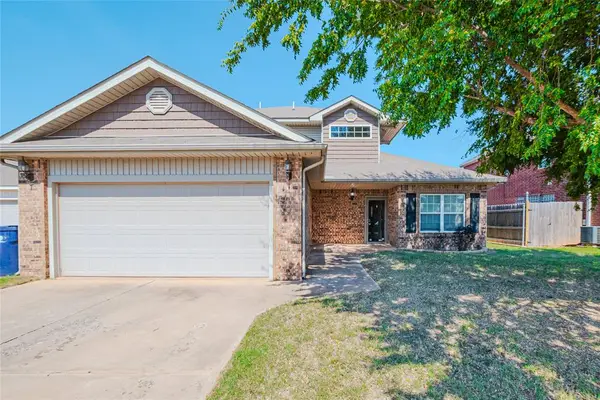5404 NW 119th Street, Oklahoma City, OK 73162
Local realty services provided by:ERA Courtyard Real Estate
Listed by:james timberlake
Office:shepherds real estate
MLS#:1176039
Source:OK_OKC
5404 NW 119th Street,Oklahoma City, OK 73162
$420,000
- 5 Beds
- 3 Baths
- 2,800 sq. ft.
- Single family
- Pending
Price summary
- Price:$420,000
- Price per sq. ft.:$150
About this home
Stunning 5-Bedroom Retreat in the Heart of Glenhurst!
This beautifully updated 5-bedroom, 3-bathroom sanctuary spans 2,800 sq. ft. of spacious, move-in-ready living space. Perfect for families or those seeking versatility, this home combines modern upgrades with an unbeatable location, offering the best of comfort and convenience.
Step inside to new engineered hardwood floors that flow through the bright, open-concept living and dining areas, bathed in natural light from large windows. Fresh new carpet adds warmth to the generous bedrooms, including a primary suite with a walk-in closet and a luxurious en-suite bathroom featuring dual vanities and a glass-enclosed shower. One of the five bedrooms is a spacious second-floor bonus room, ideal as a bedroom, game room, or media space. A large separate office area provides the perfect work-from-home setup or creative retreat.
Outside, a brand-new roof ensures peace of mind, while the private backyard offers a serene space for relaxation or gatherings. The Glenhurst neighborhood boasts sidewalks and scenic walking trails around a tranquil pond, perfect for morning jogs or evening strolls. You’re within short walking distance to the local library, Bluff Creek Park trails, the popular Crain Lounge & Kitchen, Sprouts Farmers Market, and Orange Theory Fitness—everything you love is just steps away!
Additional features include a three-car garage, energy-efficient lighting, and ample storage. Located in the heart of Glenhurst, this home is a rare find that blends modern style with vibrant community living. Schedule your private tour today and make this stunning retreat yours!
Contact an agent
Home facts
- Year built:2005
- Listing ID #:1176039
- Added:110 day(s) ago
- Updated:October 06, 2025 at 07:32 AM
Rooms and interior
- Bedrooms:5
- Total bathrooms:3
- Full bathrooms:3
- Living area:2,800 sq. ft.
Heating and cooling
- Cooling:Central Electric
- Heating:Central Gas
Structure and exterior
- Roof:Composition
- Year built:2005
- Building area:2,800 sq. ft.
- Lot area:0.23 Acres
Schools
- High school:Putnam City North HS
- Middle school:Hefner MS
- Elementary school:Dennis ES
Finances and disclosures
- Price:$420,000
- Price per sq. ft.:$150
New listings near 5404 NW 119th Street
- New
 $269,500Active3 beds 2 baths1,823 sq. ft.
$269,500Active3 beds 2 baths1,823 sq. ft.10105 Bromley Court, Oklahoma City, OK 73159
MLS# 1194325Listed by: METRO FIRST REALTY GROUP - New
 $65,000Active2 beds 1 baths884 sq. ft.
$65,000Active2 beds 1 baths884 sq. ft.206 SE 25th Street, Oklahoma City, OK 73129
MLS# 1194626Listed by: SKYDANCE REALTY, LLC - New
 $162,500Active1 beds 1 baths869 sq. ft.
$162,500Active1 beds 1 baths869 sq. ft.909 SW 92nd Street, Oklahoma City, OK 73139
MLS# 1185034Listed by: RE/MAX FIRST - New
 $285,000Active4 beds 2 baths2,012 sq. ft.
$285,000Active4 beds 2 baths2,012 sq. ft.2317 SW 94th Street, Oklahoma City, OK 73159
MLS# 1194617Listed by: BLACK LABEL REALTY - New
 $635,000Active5 beds 4 baths4,080 sq. ft.
$635,000Active5 beds 4 baths4,080 sq. ft.3001 Raintree Road, Oklahoma City, OK 73120
MLS# 1194216Listed by: KELLER WILLIAMS REALTY ELITE - New
 $309,900Active3 beds 3 baths2,151 sq. ft.
$309,900Active3 beds 3 baths2,151 sq. ft.11517 SW 24th Street, Yukon, OK 73099
MLS# 1194599Listed by: PURPOSEFUL PROPERTY MANAGEMENT - New
 $297,500Active3 beds 2 baths1,989 sq. ft.
$297,500Active3 beds 2 baths1,989 sq. ft.11004 NW 108th Terrace, Yukon, OK 73099
MLS# 1194353Listed by: CHINOWTH & COHEN - New
 $165,000Active3 beds 1 baths1,289 sq. ft.
$165,000Active3 beds 1 baths1,289 sq. ft.2109 NW 31st Street, Oklahoma City, OK 73112
MLS# 1193735Listed by: CHINOWTH & COHEN - New
 $270,000Active3 beds 2 baths1,500 sq. ft.
$270,000Active3 beds 2 baths1,500 sq. ft.3916 Brougham Way, Oklahoma City, OK 73179
MLS# 1193642Listed by: HOMESTEAD + CO - New
 $369,000Active3 beds 2 baths2,302 sq. ft.
$369,000Active3 beds 2 baths2,302 sq. ft.14900 SE 79th Street, Choctaw, OK 73020
MLS# 1194575Listed by: KING REAL ESTATE GROUP
