5708 Normandy Terrace, Oklahoma City, OK 73142
Local realty services provided by:ERA Courtyard Real Estate

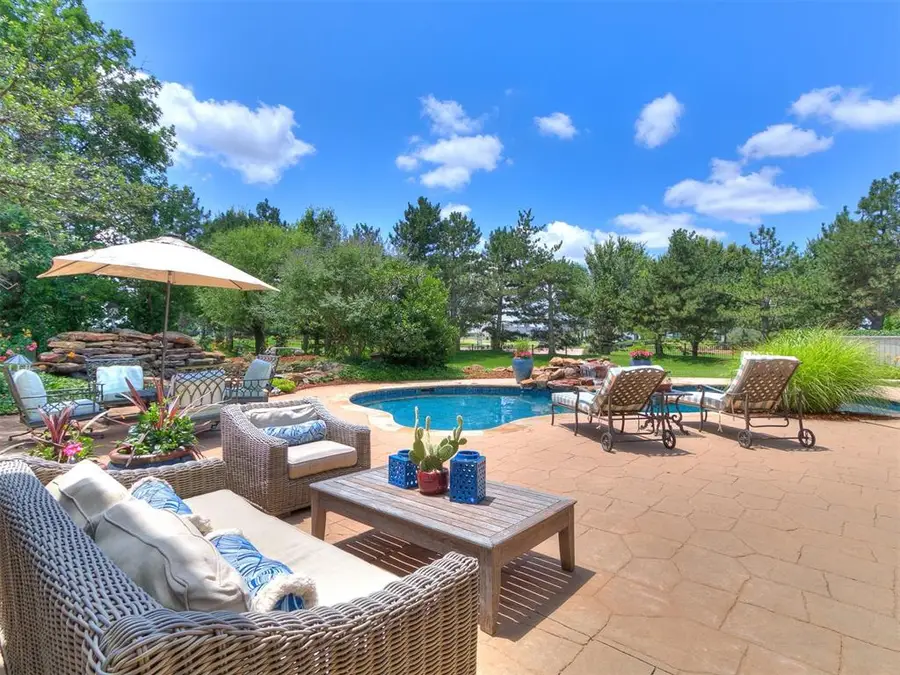

Listed by:kenzie moore
Office:exp realty, llc.
MLS#:1178368
Source:OK_OKC
5708 Normandy Terrace,Oklahoma City, OK 73142
$1,800,000
- 5 Beds
- 5 Baths
- 6,444 sq. ft.
- Single family
- Pending
Price summary
- Price:$1,800,000
- Price per sq. ft.:$279.33
About this home
Welcome to this stately 5-bedroom, 5-bathroom custom-built home nestled in the prestigious, gated Gaillardia Golf and Country Club community. Designed by Blair & Hornbeck Architects, this 6,445 sq ft traditional French-inspired residence showcases exquisite custom woodwork throughout and offers an abundance of space, character, and opportunity.
Perfectly situated on a beautiful, landscaped lot, the home features a sparkling pool with generous patio space ideal for entertaining, a garden area ready for your favorite vegetables, and a charming koi pond waiting to be reimagined. A brand-new slate roof is currently being installed (estimated completion in 4–6 weeks), adding long-term value and peace of mind.
Inside, you’ll find oversized formal living areas with grand windows, a spacious office/craft room, and an expansive upstairs media/game room. The home's thoughtful layout and “great bones” make it the perfect canvas for a cosmetic update tailored to your vision.
Offered AS IS, this two-owner home presents an exceptional opportunity to customize and restore a classic beauty in one of the area’s most exclusive neighborhoods.
Bring your creativity and transform this timeless property into your dream home!
Contact an agent
Home facts
- Year built:1999
- Listing Id #:1178368
- Added:49 day(s) ago
- Updated:August 20, 2025 at 07:24 AM
Rooms and interior
- Bedrooms:5
- Total bathrooms:5
- Full bathrooms:5
- Living area:6,444 sq. ft.
Heating and cooling
- Heating:Zoned Gas
Structure and exterior
- Roof:Slate
- Year built:1999
- Building area:6,444 sq. ft.
- Lot area:0.85 Acres
Schools
- High school:Deer Creek HS
- Middle school:Deer Creek Intermediate School,Deer Creek MS
- Elementary school:Deer Creek ES
Utilities
- Water:Public
Finances and disclosures
- Price:$1,800,000
- Price per sq. ft.:$279.33
New listings near 5708 Normandy Terrace
- New
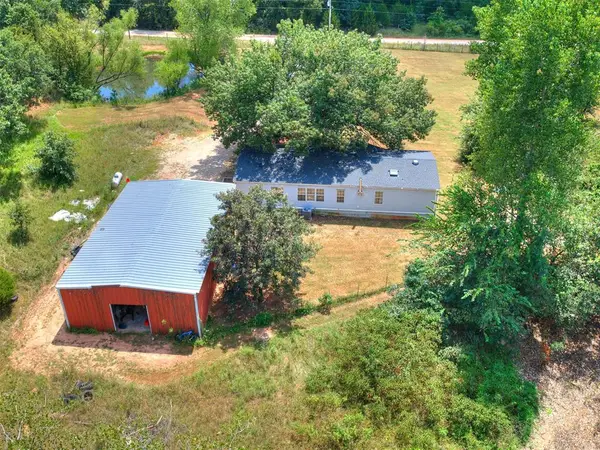 $240,000Active3 beds 2 baths1,680 sq. ft.
$240,000Active3 beds 2 baths1,680 sq. ft.19901 SE 160th Street, Newalla, OK 74857
MLS# 1186709Listed by: CHERRYWOOD - New
 $275,000Active3 beds 3 baths1,739 sq. ft.
$275,000Active3 beds 3 baths1,739 sq. ft.11608 Jude Way, Yukon, OK 73099
MLS# 1185349Listed by: MODERN ABODE REALTY - New
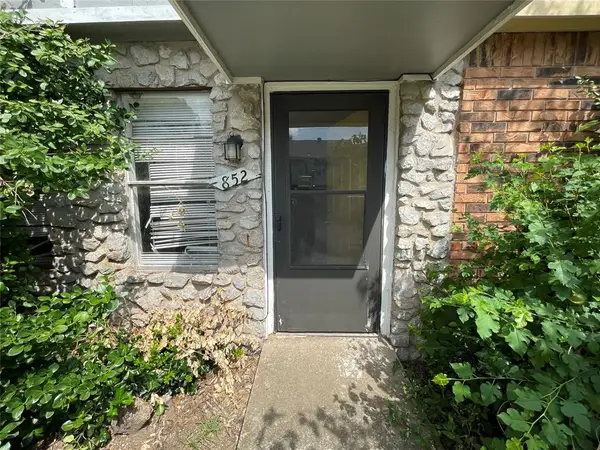 $56,000Active3 beds 2 baths1,082 sq. ft.
$56,000Active3 beds 2 baths1,082 sq. ft.852 Greenvale Road, Oklahoma City, OK 73127
MLS# 1186472Listed by: CAPITAL REAL ESTATE LLC - New
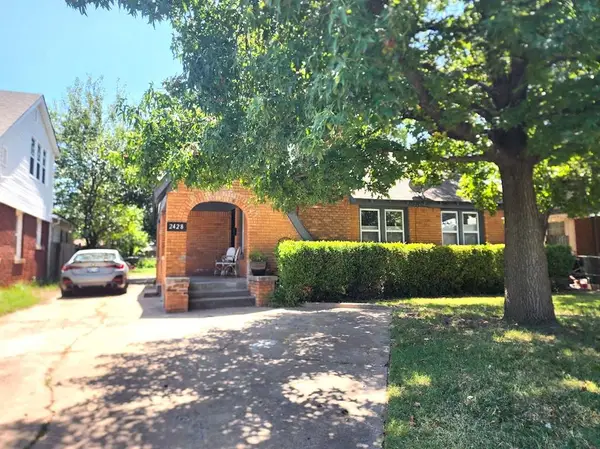 $175,000Active2 beds 1 baths1,145 sq. ft.
$175,000Active2 beds 1 baths1,145 sq. ft.2428 NW 22nd Street, Oklahoma City, OK 73107
MLS# 1186678Listed by: KEY REALTY AND PROPERTY MGMT - New
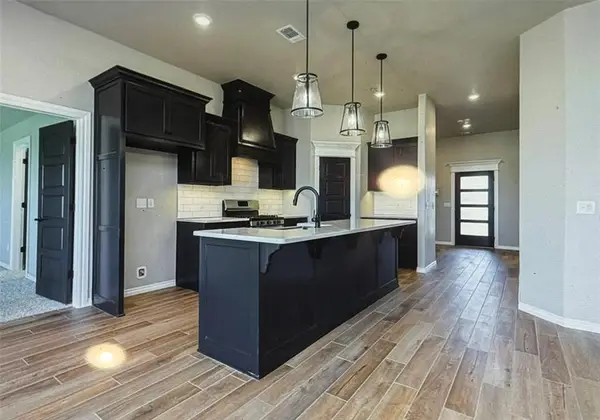 $315,000Active4 beds 2 baths2,118 sq. ft.
$315,000Active4 beds 2 baths2,118 sq. ft.9025 NW 125th Street, Yukon, OK 73099
MLS# 1186679Listed by: BLACK LABEL REALTY - New
 $155,000Active2 beds 1 baths1,189 sq. ft.
$155,000Active2 beds 1 baths1,189 sq. ft.301 NE 26th Street, Oklahoma City, OK 73105
MLS# 1186521Listed by: PRESTIGE REAL ESTATE SERVICES - New
 $1,325,000Active9 beds 11 baths6,270 sq. ft.
$1,325,000Active9 beds 11 baths6,270 sq. ft.124 NW 15th Street, Oklahoma City, OK 73103
MLS# 1186644Listed by: CITYGATES REAL ESTATE LLC - New
 $149,900Active3 beds 1 baths1,097 sq. ft.
$149,900Active3 beds 1 baths1,097 sq. ft.2524 SW 49th Street, Oklahoma City, OK 73119
MLS# 1186321Listed by: HAMILWOOD REAL ESTATE - New
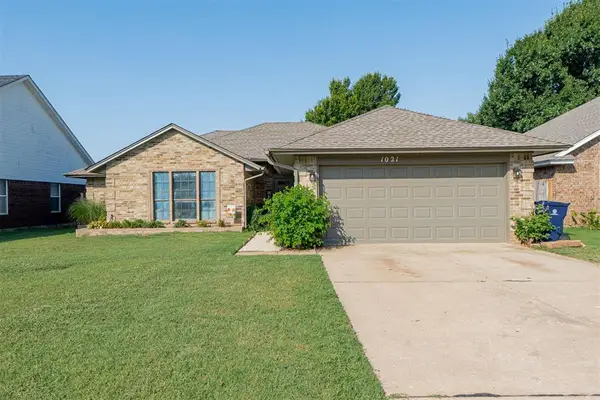 $250,000Active3 beds 2 baths1,771 sq. ft.
$250,000Active3 beds 2 baths1,771 sq. ft.1021 Sennybridge Drive, Yukon, OK 73099
MLS# 1186365Listed by: PRIME REALTY INC. - New
 $85,000Active2 beds 1 baths960 sq. ft.
$85,000Active2 beds 1 baths960 sq. ft.720 SE 31st Street, Oklahoma City, OK 73129
MLS# 1186511Listed by: BAILEE & CO. REAL ESTATE
