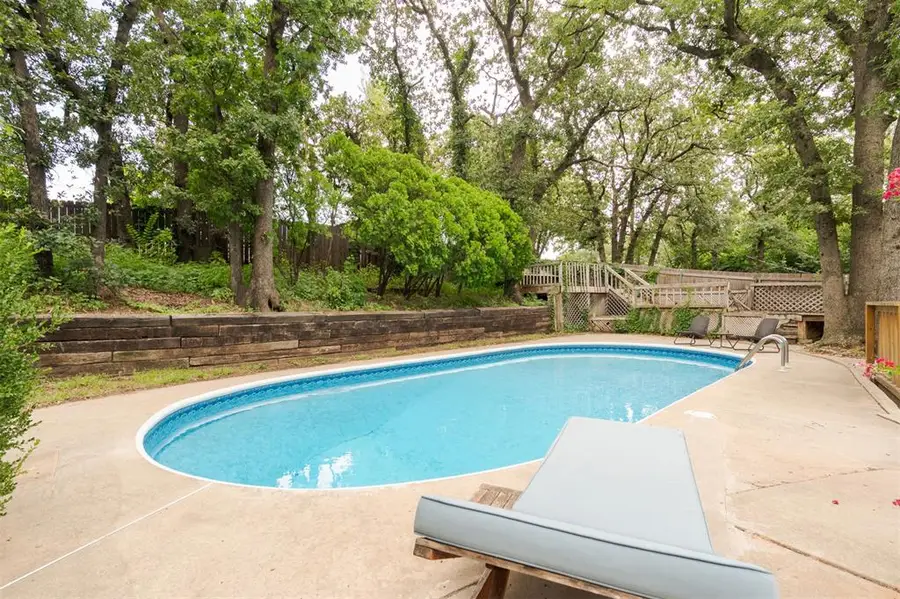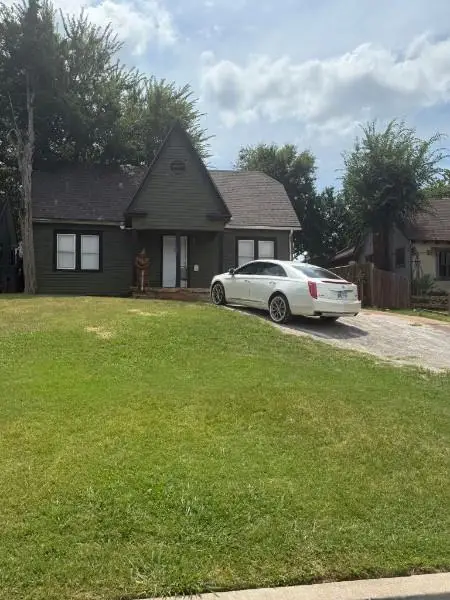5709 NW 31st Street, Oklahoma City, OK 73122
Local realty services provided by:ERA Courtyard Real Estate



Listed by:gentle vandeburgh
Office:verbode
MLS#:1182063
Source:OK_OKC
5709 NW 31st Street,Oklahoma City, OK 73122
$249,900
- 4 Beds
- 3 Baths
- 2,155 sq. ft.
- Single family
- Pending
Price summary
- Price:$249,900
- Price per sq. ft.:$115.96
About this home
Described by the owners as a "Secret Forest Hideaway", this charming four bedroom home with two full bathrooms and one half bath truly does feel like an escape from city life. Perched atop a hill, this inviting property is surrounded by mature oaks and tucked into the back of a quiet, friendly neighborhood that is hidden in plain sight. Best of all, this home has been well-maintained, see the list of updates below.
The airy first floor features an entry hall, open plan living room/ kitchen with a separate dining room. One bedroom and a full bath are conveniently located on the ground floor, ideal for guests or a private office. Upstairs you'll find three more spacious bedrooms as well as a full bathroom and a powder room. The three dormer spaces provide cozy study, hobby or storage spaces in addition to ample closets in each room. The backyard is truly a private oasis with sparkling salt water pool and concrete deck all surrounded by mature trees. A two car garage and ample driveway parking complete the property.
Only moments from shopping, eateries and major transportation routes but still a world away from it all. Schedule your private tour today- this beauty won't last long!
***Updates***
Roof, pool pump and sewer line in 2020.
New safety cover for pool in 2021.
New HVAC, salt generator for pool in 2023.
New east side fence, water supply line, multi-valve sand filter port for pool in 2024.
New robot pool vacuum for pool, new water heater, new driveway concrete in 2025.
Kitchen fridge reserved.
Contact an agent
Home facts
- Year built:1962
- Listing Id #:1182063
- Added:20 day(s) ago
- Updated:August 08, 2025 at 07:27 AM
Rooms and interior
- Bedrooms:4
- Total bathrooms:3
- Full bathrooms:2
- Half bathrooms:1
- Living area:2,155 sq. ft.
Heating and cooling
- Cooling:Central Electric
- Heating:Central Gas
Structure and exterior
- Roof:Composition
- Year built:1962
- Building area:2,155 sq. ft.
- Lot area:0.21 Acres
Schools
- High school:Putnam City West HS
- Middle school:Mayfield MS
- Elementary school:Windsor Hills ES
Finances and disclosures
- Price:$249,900
- Price per sq. ft.:$115.96
New listings near 5709 NW 31st Street
- New
 $479,000Active4 beds 4 baths3,036 sq. ft.
$479,000Active4 beds 4 baths3,036 sq. ft.9708 Castle Road, Oklahoma City, OK 73162
MLS# 1184924Listed by: STETSON BENTLEY - New
 $85,000Active2 beds 1 baths824 sq. ft.
$85,000Active2 beds 1 baths824 sq. ft.920 SW 26th Street, Oklahoma City, OK 73109
MLS# 1185026Listed by: METRO FIRST REALTY GROUP - New
 $315,000Active4 beds 2 baths1,849 sq. ft.
$315,000Active4 beds 2 baths1,849 sq. ft.19204 Canyon Creek Place, Edmond, OK 73012
MLS# 1185176Listed by: KELLER WILLIAMS REALTY ELITE - Open Sun, 2 to 4pmNew
 $382,000Active3 beds 3 baths2,289 sq. ft.
$382,000Active3 beds 3 baths2,289 sq. ft.11416 Fairways Avenue, Yukon, OK 73099
MLS# 1185423Listed by: TRINITY PROPERTIES - New
 $214,900Active3 beds 2 baths1,315 sq. ft.
$214,900Active3 beds 2 baths1,315 sq. ft.3205 SW 86th Street, Oklahoma City, OK 73159
MLS# 1185782Listed by: FORGE REALTY GROUP - New
 $420,900Active3 beds 3 baths2,095 sq. ft.
$420,900Active3 beds 3 baths2,095 sq. ft.209 Sage Brush Way, Edmond, OK 73025
MLS# 1185878Listed by: AUTHENTIC REAL ESTATE GROUP - New
 $289,900Active3 beds 2 baths2,135 sq. ft.
$289,900Active3 beds 2 baths2,135 sq. ft.1312 SW 112th Place, Oklahoma City, OK 73170
MLS# 1184069Listed by: CENTURY 21 JUDGE FITE COMPANY - New
 $325,000Active3 beds 2 baths1,550 sq. ft.
$325,000Active3 beds 2 baths1,550 sq. ft.9304 NW 89th Street, Yukon, OK 73099
MLS# 1185285Listed by: EXP REALTY, LLC - New
 $230,000Active3 beds 2 baths1,509 sq. ft.
$230,000Active3 beds 2 baths1,509 sq. ft.7920 NW 82nd Street, Oklahoma City, OK 73132
MLS# 1185597Listed by: SALT REAL ESTATE INC - New
 $1,200,000Active0.93 Acres
$1,200,000Active0.93 Acres1004 NW 79th Street, Oklahoma City, OK 73114
MLS# 1185863Listed by: BLACKSTONE COMMERCIAL PROP ADV
