5812 Epperly Drive, Oklahoma City, OK 73135
Local realty services provided by:ERA Courtyard Real Estate



Listed by:vernon miller iii
Office:the miller dream team
MLS#:1185567
Source:OK_OKC
5812 Epperly Drive,Oklahoma City, OK 73135
$269,900
- 3 Beds
- 2 Baths
- 1,602 sq. ft.
- Single family
- Active
Price summary
- Price:$269,900
- Price per sq. ft.:$168.48
About this home
Nestled on a picturesque 2.25-acre lot, this quaint 3-bedroom, 2-bathroom home offers both privacy and potential. From the moment you arrive, the gated entrance and long driveway set the tone for a peaceful retreat. Majority of the acreage lies behind the home—cleared and ready for endless possibilities. Whether you envision space for pets, gardening, outdoor activities, or simply enjoying the natural tree-lined backdrop, this property offers plenty of room to roam. The home itself features a welcoming covered front porch and a thoughtful layout, including a spacious main living area and a large second living space that can easily be transformed into a game room, movie room, office, gym, or whatever best fits your lifestyle. The oversized detached two-car garage provides ample room for parking and storage. With its charming character, potential for updates, and convenient location just minutes from Tinker Air Force Base, this home is an excellent opportunity to create your perfect retreat. Property has plenty of space to add a workshop and/or a pool.
Contact an agent
Home facts
- Year built:1999
- Listing Id #:1185567
- Added:1 day(s) ago
- Updated:August 19, 2025 at 05:17 AM
Rooms and interior
- Bedrooms:3
- Total bathrooms:2
- Full bathrooms:2
- Living area:1,602 sq. ft.
Heating and cooling
- Cooling:Central Electric
- Heating:Central Gas
Structure and exterior
- Roof:Composition
- Year built:1999
- Building area:1,602 sq. ft.
- Lot area:2.25 Acres
Schools
- High school:Del City HS
- Middle school:Del City MS
- Elementary school:Parkview ES
Finances and disclosures
- Price:$269,900
- Price per sq. ft.:$168.48
New listings near 5812 Epperly Drive
- New
 $269,900Active3 beds 2 baths2,332 sq. ft.
$269,900Active3 beds 2 baths2,332 sq. ft.4609 NW 119th Street, Oklahoma City, OK 73162
MLS# 1186412Listed by: HAYES REBATE REALTY GROUP - New
 $374,900Active2 beds 3 baths1,877 sq. ft.
$374,900Active2 beds 3 baths1,877 sq. ft.8664 N May Avenue #21B, Oklahoma City, OK 73120
MLS# 1186491Listed by: CHINOWTH & COHEN - New
 $154,900Active2 beds 2 baths975 sq. ft.
$154,900Active2 beds 2 baths975 sq. ft.9624 Hefner Village Boulevard, Oklahoma City, OK 73162
MLS# 1186281Listed by: CHAMBERLAIN REALTY LLC - New
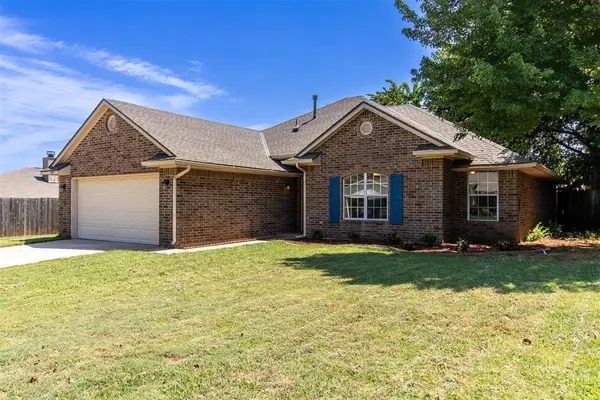 $255,000Active3 beds 2 baths1,576 sq. ft.
$255,000Active3 beds 2 baths1,576 sq. ft.904 Valley Court, Edmond, OK 73012
MLS# 1181187Listed by: LEGACY OAK REALTY - New
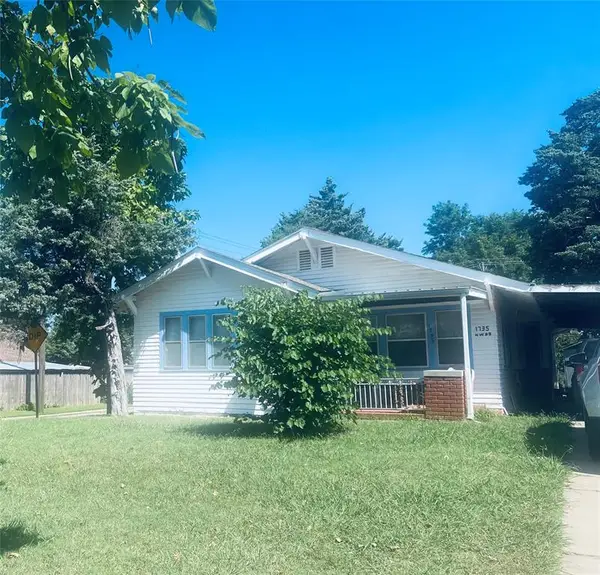 $158,500Active3 beds 2 baths1,599 sq. ft.
$158,500Active3 beds 2 baths1,599 sq. ft.1735 NW 33rd Street, Oklahoma City, OK 73118
MLS# 1185791Listed by: CHL REAL ESTATE SERVICE - New
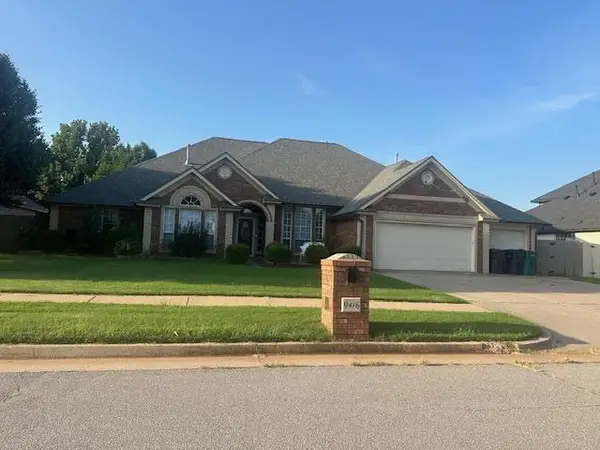 $399,900Active4 beds 4 baths2,964 sq. ft.
$399,900Active4 beds 4 baths2,964 sq. ft.9416 SW 33rd Street, Oklahoma City, OK 73179
MLS# 1186484Listed by: LUXURY REAL ESTATE - New
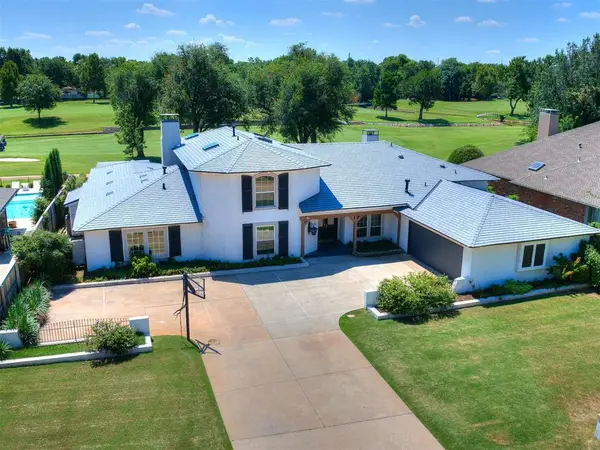 $850,000Active5 beds 5 baths4,916 sq. ft.
$850,000Active5 beds 5 baths4,916 sq. ft.3364 Brush Creek Road, Oklahoma City, OK 73120
MLS# 1182405Listed by: METRO FIRST REALTY OF EDMOND - New
 $375,000Active3 beds 3 baths2,217 sq. ft.
$375,000Active3 beds 3 baths2,217 sq. ft.5712 Ledgestone Drive, Mustang, OK 73064
MLS# 1186436Listed by: LRE REALTY LLC - New
 $215,000Active3 beds 2 baths1,270 sq. ft.
$215,000Active3 beds 2 baths1,270 sq. ft.105 Taos, Edmond, OK 73013
MLS# 1185036Listed by: COPPER CREEK REAL ESTATE - New
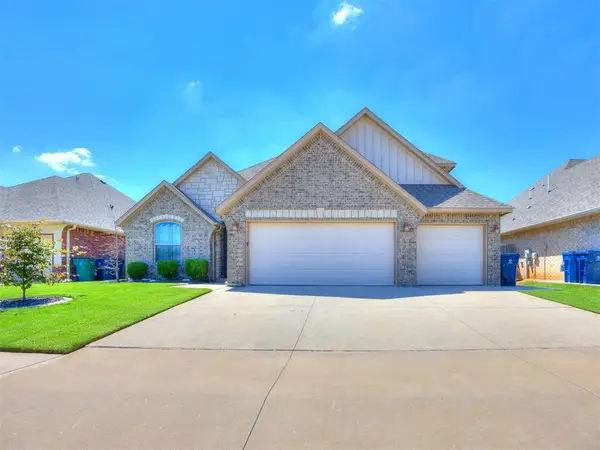 $370,000Active3 beds 2 baths2,017 sq. ft.
$370,000Active3 beds 2 baths2,017 sq. ft.9208 NW 137th Street, Yukon, OK 73099
MLS# 1186397Listed by: KIRKANGEL, INC.
