5924 NW 81st Street, Oklahoma City, OK 73132
Local realty services provided by:ERA Courtyard Real Estate
Listed by:jenna lewis
Office:copper creek real estate
MLS#:1191080
Source:OK_OKC
5924 NW 81st Street,Oklahoma City, OK 73132
$275,000
- 4 Beds
- 2 Baths
- - sq. ft.
- Single family
- Sold
Sorry, we are unable to map this address
Price summary
- Price:$275,000
About this home
Welcome to Windsor Lakes! Nestled in the quaintest cul-de-sac, just seconds away from all things Lake Hefner! This charming home sits on a sizable 0.33 acre lot with the lushest lawn! With 4 bedrooms, 2 full bathrooms, formal and kitchen dining, an expansive living area with cathedral ceilings + cedar beams + gas fire place... and the most beautifully updated kitchen for all of your cooking desires. Built-in gas cooktop, an abundance of cabinetry, stylish tile backsplash, vent hood, and plenty of counter space for entertaining! And this backyard... you're going to have to see it to believe it. In addition to the massive lot, the open back patio with hot tub spa has plenty of room for a fire pit to gather around this fall. Newer carpet and flooring throughout! Just minutes from shopping, dining and entertainment at OAK OKC + Penn Square Mall! Please join us this Sunday, 9/21 from 2-4pm for an Open House!
Contact an agent
Home facts
- Year built:1965
- Listing ID #:1191080
- Added:45 day(s) ago
- Updated:October 31, 2025 at 04:10 AM
Rooms and interior
- Bedrooms:4
- Total bathrooms:2
- Full bathrooms:2
Heating and cooling
- Cooling:Central Electric
- Heating:Central Gas
Structure and exterior
- Roof:Composition
- Year built:1965
Schools
- High school:Putnam City North HS
- Middle school:Hefner MS
- Elementary school:Wiley Post ES
Utilities
- Water:Public
Finances and disclosures
- Price:$275,000
New listings near 5924 NW 81st Street
- New
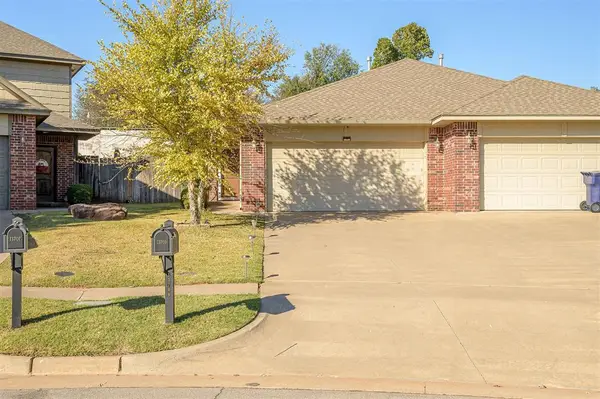 $175,000Active2 beds 2 baths900 sq. ft.
$175,000Active2 beds 2 baths900 sq. ft.13709 Oxford Drive, Edmond, OK 73013
MLS# 1199546Listed by: KELLER WILLIAMS REALTY ELITE - New
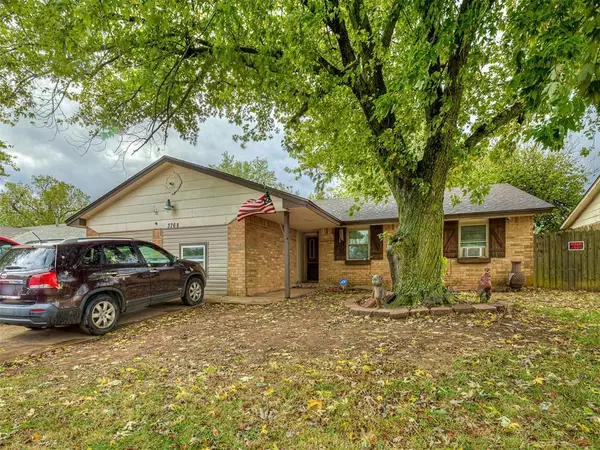 $165,000Active3 beds 2 baths1,360 sq. ft.
$165,000Active3 beds 2 baths1,360 sq. ft.3768 SE 48th Place, Oklahoma City, OK 73135
MLS# 1199554Listed by: VERITY REAL ESTATE LLC - New
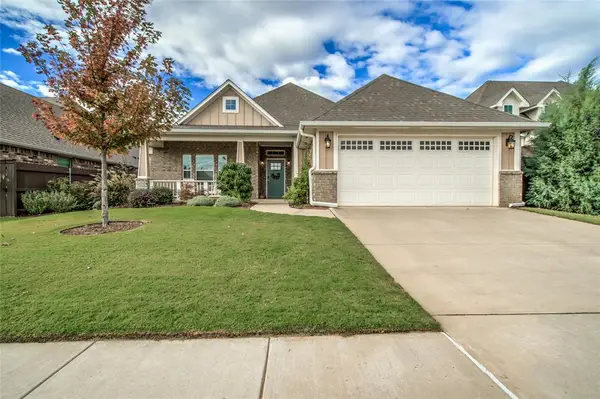 $350,000Active3 beds 2 baths1,912 sq. ft.
$350,000Active3 beds 2 baths1,912 sq. ft.621 NW 188th Street, Edmond, OK 73012
MLS# 1197276Listed by: OKLAHOME REAL ESTATE - New
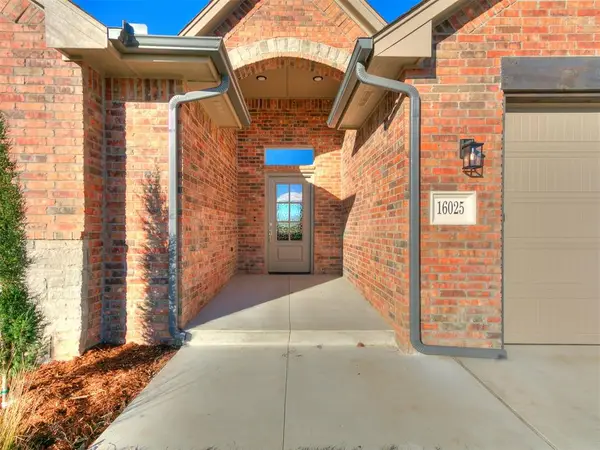 $392,840Active3 beds 2 baths1,708 sq. ft.
$392,840Active3 beds 2 baths1,708 sq. ft.16025 Zamora Lane, Oklahoma City, OK 73160
MLS# 1199543Listed by: VANGUARD FIRM LLC - New
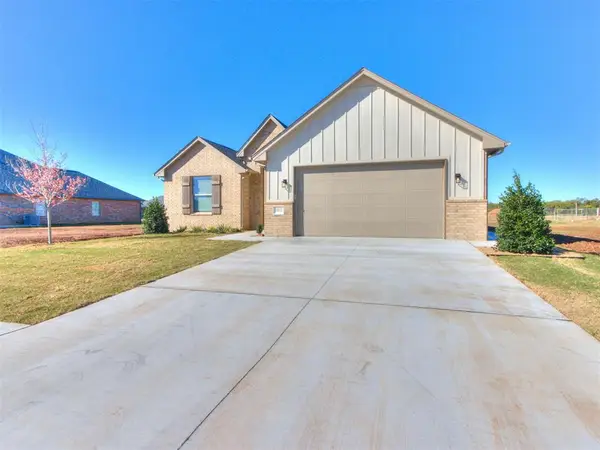 $397,950Active3 beds 2 baths1,757 sq. ft.
$397,950Active3 beds 2 baths1,757 sq. ft.16013 Zamora Lane, Oklahoma City, OK 73160
MLS# 1199539Listed by: VANGUARD FIRM LLC - New
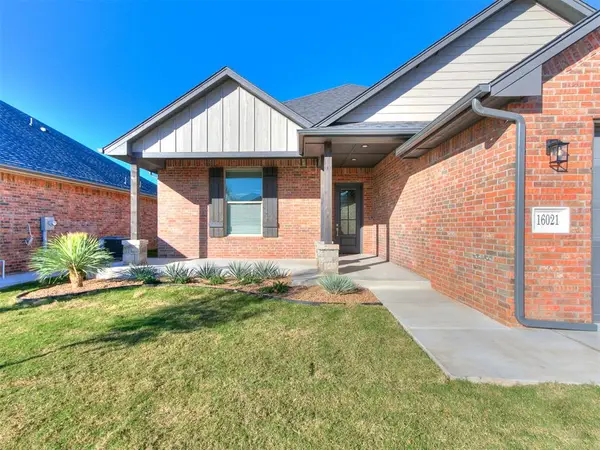 $398,950Active3 beds 2 baths1,761 sq. ft.
$398,950Active3 beds 2 baths1,761 sq. ft.16021 Zamora Lane, Oklahoma City, OK 73160
MLS# 1199541Listed by: VANGUARD FIRM LLC - Open Sun, 2 to 4pmNew
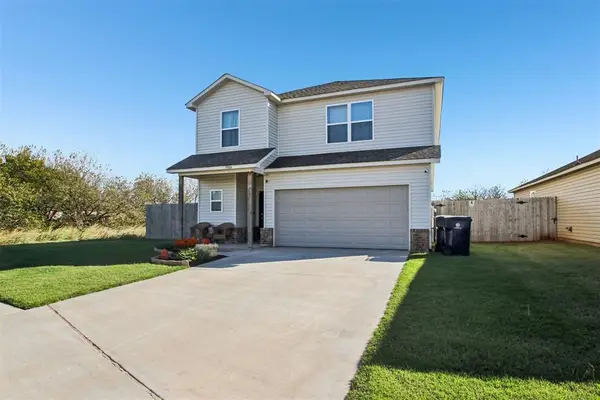 $290,000Active4 beds 3 baths2,095 sq. ft.
$290,000Active4 beds 3 baths2,095 sq. ft.9504 NW 116th Court, Yukon, OK 73099
MLS# 1199493Listed by: BRIX REALTY - New
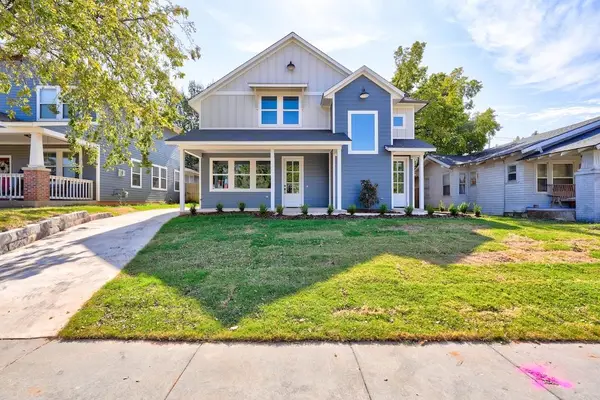 $825,000Active5 beds 6 baths4,206 sq. ft.
$825,000Active5 beds 6 baths4,206 sq. ft.318 NE 15th Street, Oklahoma City, OK 73104
MLS# 1199505Listed by: LISTWITHFREEDOM.COM INC - New
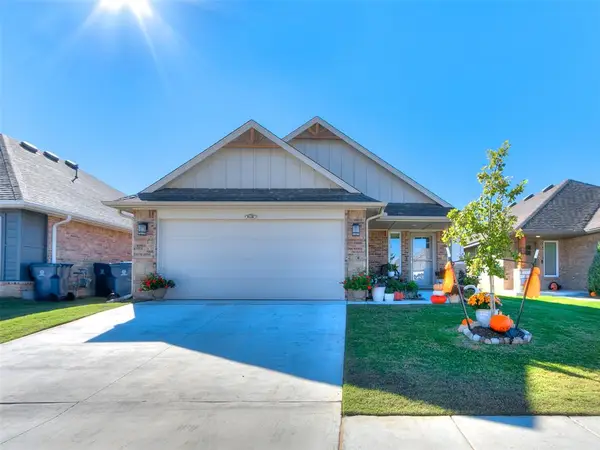 $289,900Active3 beds 2 baths1,340 sq. ft.
$289,900Active3 beds 2 baths1,340 sq. ft.1100 SW 139th Street, Oklahoma City, OK 73170
MLS# 1198014Listed by: CHALK REALTY LLC - New
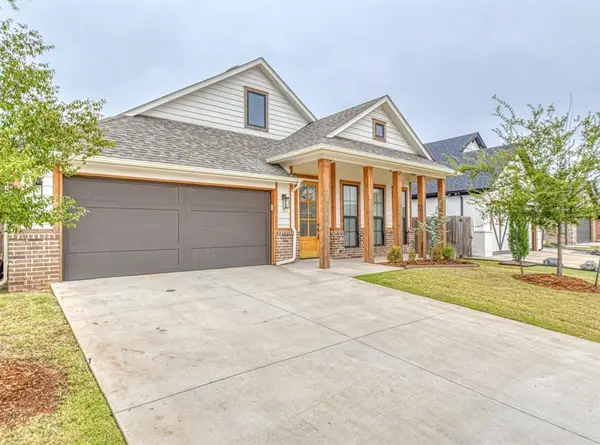 $340,000Active2 beds 2 baths1,710 sq. ft.
$340,000Active2 beds 2 baths1,710 sq. ft.2433 NW 179th Street, Edmond, OK 73012
MLS# 1197141Listed by: STERLING REAL ESTATE
