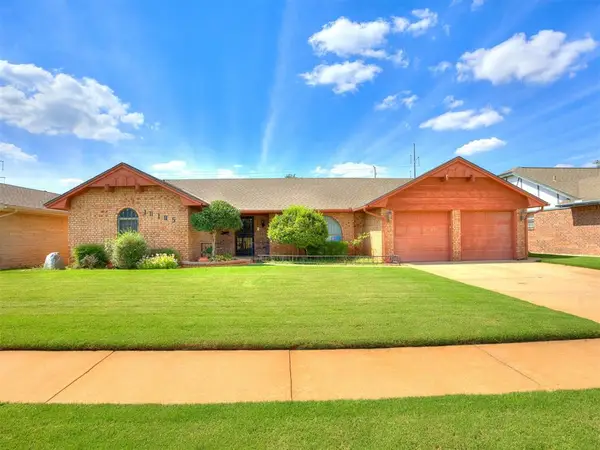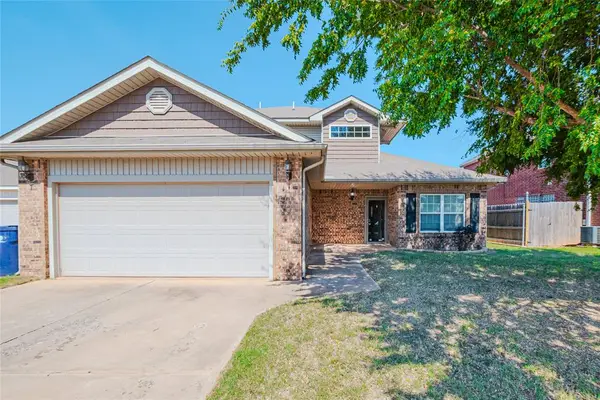6013 S Country Club Drive, Oklahoma City, OK 73159
Local realty services provided by:ERA Courtyard Real Estate
Listed by:rosa vazquez
Office:exp realty, llc.
MLS#:1184931
Source:OK_OKC
6013 S Country Club Drive,Oklahoma City, OK 73159
$230,000
- 3 Beds
- 2 Baths
- 1,660 sq. ft.
- Single family
- Active
Price summary
- Price:$230,000
- Price per sq. ft.:$138.55
About this home
Beautifully Maintained 3-Bed, 2-Bath Home Backing to Hidden Trails Golf and Country Club
Welcome to this charming and well-kept home offering 3 spacious bedrooms, 2 full bathrooms, and an ideal layout for comfortable living and entertaining. Enjoy a bright and inviting living room, complemented by both a formal dining area and a cozy breakfast nook—perfect for family meals or hosting guests.
The kitchen flows seamlessly into the living areas, while large, updated windows provide abundant natural light throughout. Recent upgrades include new plumbing(July 2025) and windows(summer of 2022) throughout, ensuring modern comfort and peace of mind.
Outside, you’ll find direct backyard access to the golf course, offering stunning views and a serene backdrop. The oversized epoxy-floored two-car garage includes a built-in storm shelter, adding an extra layer of security.
With excellent curb appeal and meticulous upkeep, this home is truly move-in ready. Don’t miss the opportunity to live in a beautiful setting with convenience, comfort, and style!
Contact an agent
Home facts
- Year built:1954
- Listing ID #:1184931
- Added:58 day(s) ago
- Updated:October 06, 2025 at 12:32 PM
Rooms and interior
- Bedrooms:3
- Total bathrooms:2
- Full bathrooms:2
- Living area:1,660 sq. ft.
Heating and cooling
- Cooling:Central Electric
- Heating:Central Gas
Structure and exterior
- Roof:Tile
- Year built:1954
- Building area:1,660 sq. ft.
- Lot area:0.25 Acres
Schools
- High school:U. S. Grant HS
- Middle school:Jefferson MS
- Elementary school:Capitol Hill ES
Utilities
- Water:Public
Finances and disclosures
- Price:$230,000
- Price per sq. ft.:$138.55
New listings near 6013 S Country Club Drive
- New
 $269,500Active3 beds 2 baths1,823 sq. ft.
$269,500Active3 beds 2 baths1,823 sq. ft.10105 Bromley Court, Oklahoma City, OK 73159
MLS# 1194325Listed by: METRO FIRST REALTY GROUP - New
 $65,000Active2 beds 1 baths884 sq. ft.
$65,000Active2 beds 1 baths884 sq. ft.206 SE 25th Street, Oklahoma City, OK 73129
MLS# 1194626Listed by: SKYDANCE REALTY, LLC - New
 $162,500Active1 beds 1 baths869 sq. ft.
$162,500Active1 beds 1 baths869 sq. ft.909 SW 92nd Street, Oklahoma City, OK 73139
MLS# 1185034Listed by: RE/MAX FIRST - New
 $285,000Active4 beds 2 baths2,012 sq. ft.
$285,000Active4 beds 2 baths2,012 sq. ft.2317 SW 94th Street, Oklahoma City, OK 73159
MLS# 1194617Listed by: BLACK LABEL REALTY - New
 $635,000Active5 beds 4 baths4,080 sq. ft.
$635,000Active5 beds 4 baths4,080 sq. ft.3001 Raintree Road, Oklahoma City, OK 73120
MLS# 1194216Listed by: KELLER WILLIAMS REALTY ELITE - New
 $309,900Active3 beds 3 baths2,151 sq. ft.
$309,900Active3 beds 3 baths2,151 sq. ft.11517 SW 24th Street, Yukon, OK 73099
MLS# 1194599Listed by: PURPOSEFUL PROPERTY MANAGEMENT - New
 $297,500Active3 beds 2 baths1,989 sq. ft.
$297,500Active3 beds 2 baths1,989 sq. ft.11004 NW 108th Terrace, Yukon, OK 73099
MLS# 1194353Listed by: CHINOWTH & COHEN - New
 $165,000Active3 beds 1 baths1,289 sq. ft.
$165,000Active3 beds 1 baths1,289 sq. ft.2109 NW 31st Street, Oklahoma City, OK 73112
MLS# 1193735Listed by: CHINOWTH & COHEN - New
 $270,000Active3 beds 2 baths1,500 sq. ft.
$270,000Active3 beds 2 baths1,500 sq. ft.3916 Brougham Way, Oklahoma City, OK 73179
MLS# 1193642Listed by: HOMESTEAD + CO - New
 $369,000Active3 beds 2 baths2,302 sq. ft.
$369,000Active3 beds 2 baths2,302 sq. ft.14900 SE 79th Street, Choctaw, OK 73020
MLS# 1194575Listed by: KING REAL ESTATE GROUP
