6119 N Drexel Boulevard, Oklahoma City, OK 73112
Local realty services provided by:ERA Courtyard Real Estate
Listed by: samuel gosdin
Office: homestead + co
MLS#:1191839
Source:OK_OKC
6119 N Drexel Boulevard,Oklahoma City, OK 73112
$235,000
- 3 Beds
- 2 Baths
- 1,685 sq. ft.
- Single family
- Pending
Price summary
- Price:$235,000
- Price per sq. ft.:$139.47
About this home
Step into this fully renovated, turnkey, and move-in ready farmhouse-style home that perfectly blends timeless character with modern comfort in one of NW Oklahoma City’s most desirable neighborhoods! Featuring 3 spacious bedrooms plus a study/flex/ Second living room, 2 beautifully updated bathrooms, and nearly 1,700 sq ft of open-concept living space, this property has been thoughtfully upgraded throughout. The inviting floor plan showcases designer touches including shiplap accents, a cozy wood-burning fireplace, concrete countertops, custom cabinetry with soft-close drawers, and stainless steel appliances. Natural light floods the interior, highlighting the freshly painted walls and high-end finishes that make this home truly turnkey. Outside, you’ll love the fresh exterior with cedar details, a welcoming covered porch, oversized circle drive, and a large fenced backyard that’s perfect for entertaining or relaxing. Built on a 9,000+ sq ft lot with an attached 2-car garage, the property offers both curb appeal and functionality. Conveniently located just minutes from NW Expressway, May Avenue, Penn Square Mall, Classen Curve, Lake Hefner, and The Oak! This home provides easy access to shopping, dining, entertainment, and major highways—ideal for both daily living and weekend adventures. Whether you’re a first-time buyer, growing family, or investor seeking a stylish, updated home, this property delivers a rare combination of charm, location, and modern upgrades. Don’t miss the opportunity to make this beautifully finished Oklahoma City gem your new home! Fridge, Washer, and Dryer included!
Contact an agent
Home facts
- Year built:1961
- Listing ID #:1191839
- Added:59 day(s) ago
- Updated:November 16, 2025 at 08:28 AM
Rooms and interior
- Bedrooms:3
- Total bathrooms:2
- Full bathrooms:2
- Living area:1,685 sq. ft.
Heating and cooling
- Cooling:Central Electric
- Heating:Central Gas
Structure and exterior
- Roof:Composition
- Year built:1961
- Building area:1,685 sq. ft.
- Lot area:0.21 Acres
Schools
- High school:Putnam City HS
- Middle school:James L. Capps MS
- Elementary school:Kirkland Early Childhood Ctr
Utilities
- Water:Public
Finances and disclosures
- Price:$235,000
- Price per sq. ft.:$139.47
New listings near 6119 N Drexel Boulevard
- New
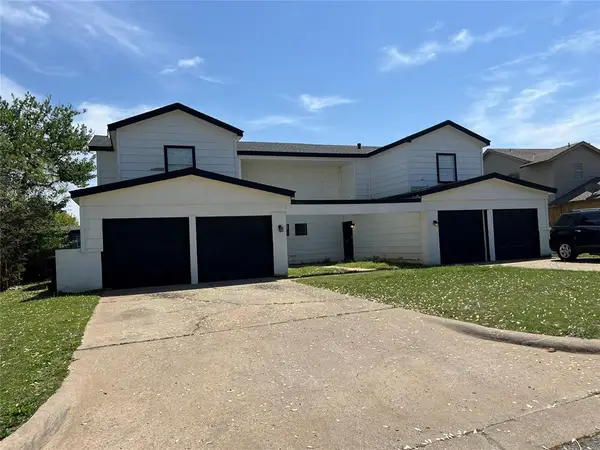 $359,000Active6 beds 6 baths3,326 sq. ft.
$359,000Active6 beds 6 baths3,326 sq. ft.6804 Lancer Lane, Oklahoma City, OK 73132
MLS# 1201538Listed by: HAVENLY REAL ESTATE GROUP - New
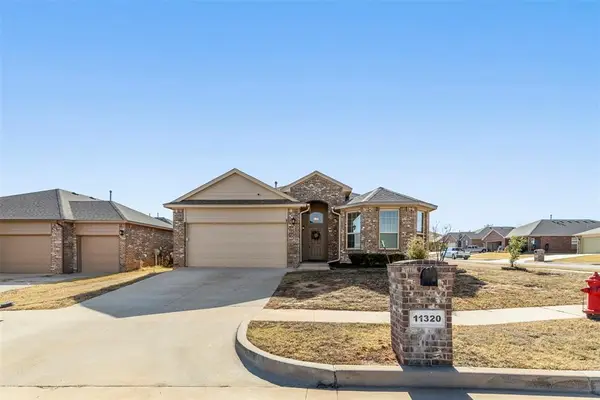 $269,000Active4 beds 2 baths1,766 sq. ft.
$269,000Active4 beds 2 baths1,766 sq. ft.11320 NW 95th Terrace, Yukon, OK 73099
MLS# 1201265Listed by: BLOCK ONE REAL ESTATE - Open Sun, 2 to 4pmNew
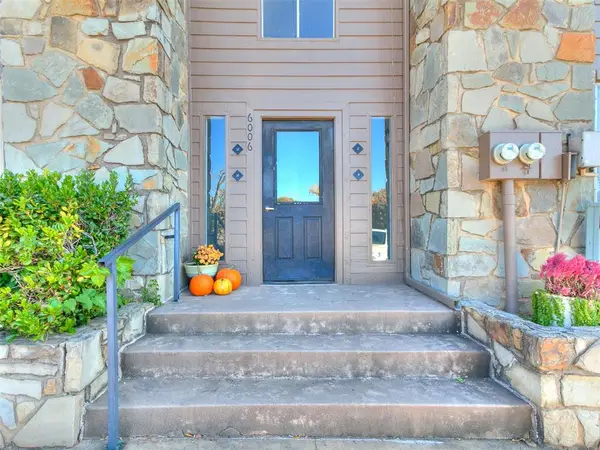 $150,000Active2 beds 2 baths1,411 sq. ft.
$150,000Active2 beds 2 baths1,411 sq. ft.6000 N Pennsylvania Avenue, Oklahoma City, OK 73112
MLS# 1201712Listed by: METRO FIRST REALTY - Open Sun, 2 to 4pmNew
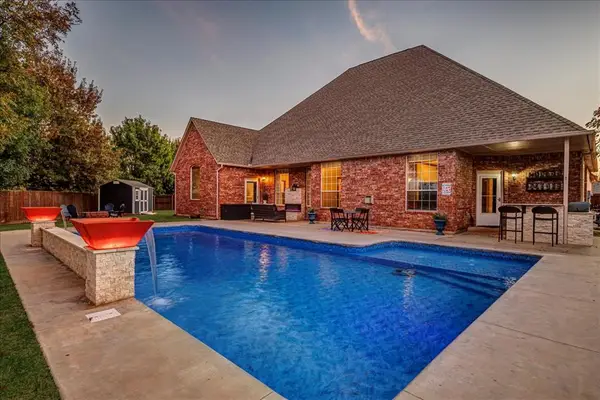 $484,900Active3 beds 3 baths3,323 sq. ft.
$484,900Active3 beds 3 baths3,323 sq. ft.9101 SW 28th Street, Oklahoma City, OK 73128
MLS# 1201714Listed by: ARISTON REALTY LLC - Open Sun, 2 to 4pmNew
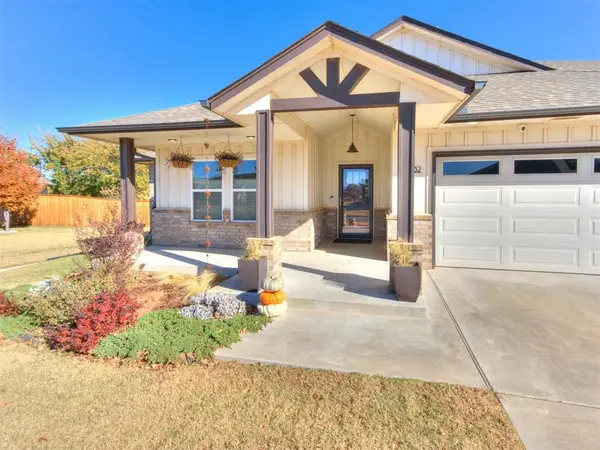 $385,000Active3 beds 2 baths1,900 sq. ft.
$385,000Active3 beds 2 baths1,900 sq. ft.12932 Black Hills Drive, Oklahoma City, OK 73142
MLS# 1201730Listed by: COPPER CREEK REAL ESTATE - Open Sun, 2 to 4pmNew
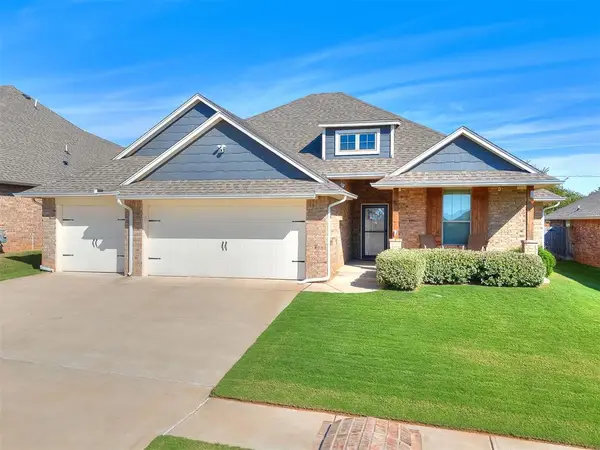 $361,000Active4 beds 2 baths1,850 sq. ft.
$361,000Active4 beds 2 baths1,850 sq. ft.12445 SW 30th Street, Yukon, OK 73099
MLS# 1201474Listed by: KELLER WILLIAMS-YUKON - New
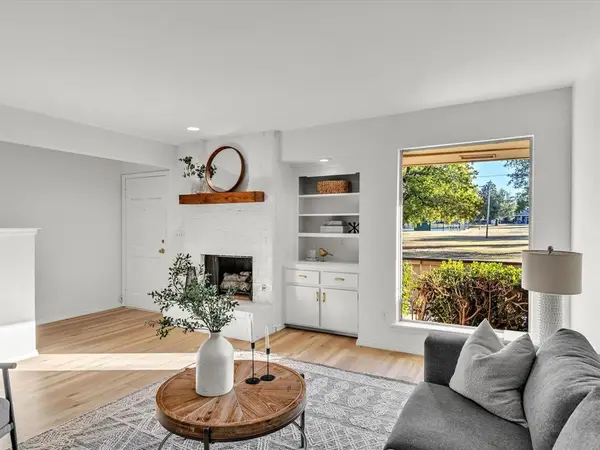 $169,500Active2 beds 2 baths1,538 sq. ft.
$169,500Active2 beds 2 baths1,538 sq. ft.10125 N Pennsylvania Avenue #2, Oklahoma City, OK 73120
MLS# 1201725Listed by: COLLECTION 7 REALTY - New
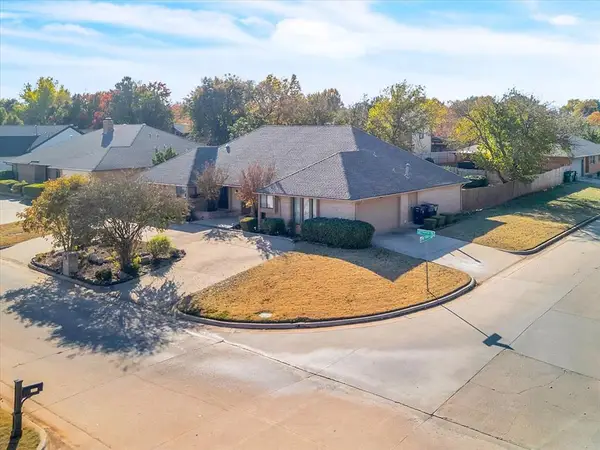 $447,000Active3 beds 3 baths2,799 sq. ft.
$447,000Active3 beds 3 baths2,799 sq. ft.4048 Spyglass Road, Oklahoma City, OK 73120
MLS# 1201711Listed by: MCGRAW REALTORS (BO) 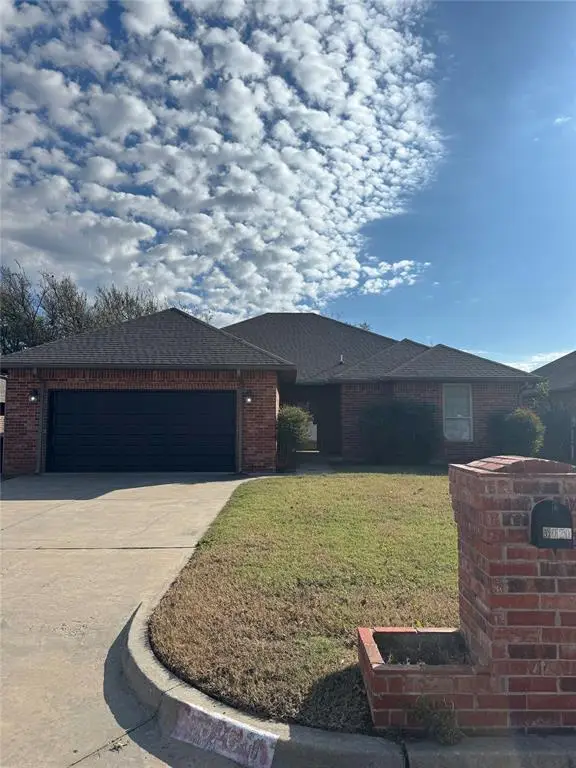 $218,000Pending3 beds 2 baths1,779 sq. ft.
$218,000Pending3 beds 2 baths1,779 sq. ft.5020 Cinder Drive, Oklahoma City, OK 73135
MLS# 1201707Listed by: ACCESS REAL ESTATE LLC- Open Sun, 2 to 4pmNew
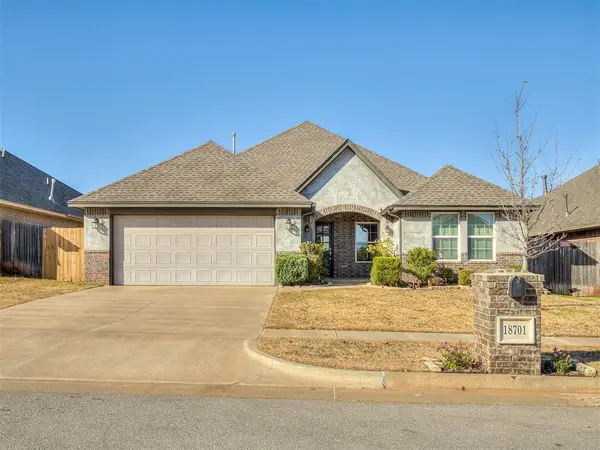 $319,900Active3 beds 2 baths1,725 sq. ft.
$319,900Active3 beds 2 baths1,725 sq. ft.18701 Maidstone Lane, Edmond, OK 73012
MLS# 1201584Listed by: BOLD REAL ESTATE, LLC
