616 NW 6th Street, Oklahoma City, OK 73102
Local realty services provided by:ERA Courtyard Real Estate
Listed by: brian jamison
Office: salt real estate inc
MLS#:1176182
Source:OK_OKC
616 NW 6th Street,Oklahoma City, OK 73102
$899,000
- 4 Beds
- 4 Baths
- 2,489 sq. ft.
- Single family
- Active
Price summary
- Price:$899,000
- Price per sq. ft.:$361.19
About this home
A Sustainable Masterpiece with Timeless Elegance and Unmatched Views
Crafted by the builder of Oklahoma’s first LEED Certified Gold level home, this remarkable 2-level residence blends sustainability with refined design with a commitment to energy efficiency, comfort, and luxury.
Spanning 2,489 sq. ft., the main home offers 4 bedrooms, 3.5 bathrooms, a spacious 2-car garage, and a dedicated study. Above the garage, a separate 384 sq. ft. apartment with a full bath, kitchenette, private patio, and climate control adds versatility—ideal for guests, family, or a private retreat.
Built with 2x6 exterior walls and spray foam insulation, the home ensures efficient climate control. A commercial-grade roof enhances durability, and the entire space is pre-wired by Great Choice Audio Video for full smart home customization.
Inside, walnut floors upstairs and reclaimed pine in the entry set a warm tone. The chef’s kitchen features quartz countertops, a large island, and flows seamlessly into a private courtyard—perfect for entertaining or peaceful mornings. A custom dining bench with storage, mudroom off the kitchen, and upstairs laundry enhance function.
The main-floor study includes built-in shelving and a Murphy bed, offering flexible use as a guest room or office. Upstairs, the showstopping master suite boasts breathtaking views of downtown Oklahoma City.
Above the garage sits a fully equipped 384 sq. ft. guest apartment, thoughtfully designed to offer privacy and independence. It includes a full bathroom, climate control, a kitchenette with mini-fridge and sink, and its own private patio. Whether used for extended family, visiting friends, or even as a rental or home office, this space adds versatility and value.
The low-maintenance backyard and private courtyard offer serene outdoor living with minimal upkeep. A perfect blend of eco-conscious living and elegant design—offering unmatched quality, thoughtful detail, and an incredible location.
Contact an agent
Home facts
- Year built:2018
- Listing ID #:1176182
- Added:145 day(s) ago
- Updated:November 17, 2025 at 01:37 PM
Rooms and interior
- Bedrooms:4
- Total bathrooms:4
- Full bathrooms:3
- Half bathrooms:1
- Living area:2,489 sq. ft.
Heating and cooling
- Cooling:Central Electric
- Heating:Central Electric
Structure and exterior
- Year built:2018
- Building area:2,489 sq. ft.
- Lot area:0.08 Acres
Schools
- High school:Douglass HS
- Middle school:Emerson Alternative Ed. MS
- Elementary school:F.D. Moon ES
Utilities
- Water:Public
Finances and disclosures
- Price:$899,000
- Price per sq. ft.:$361.19
New listings near 616 NW 6th Street
- New
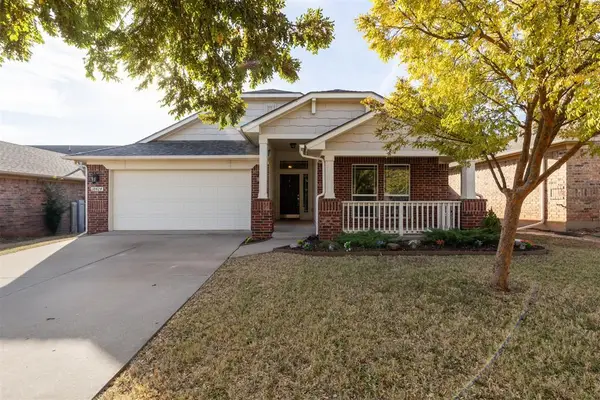 $249,000Active3 beds 2 baths1,390 sq. ft.
$249,000Active3 beds 2 baths1,390 sq. ft.18424 Abierto Drive, Edmond, OK 73012
MLS# 1201544Listed by: BLOCK ONE REAL ESTATE - New
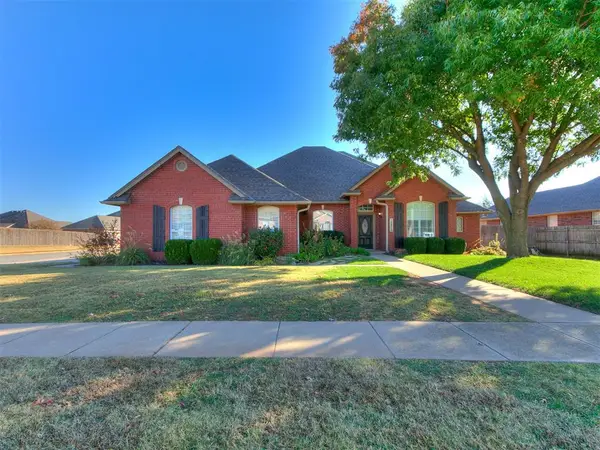 $469,900Active4 beds 3 baths2,396 sq. ft.
$469,900Active4 beds 3 baths2,396 sq. ft.13812 Kirkland Ridge, Edmond, OK 73013
MLS# 1201204Listed by: CHESROW BROWN REALTY INC - New
 $199,900Active5 beds 4 baths2,549 sq. ft.
$199,900Active5 beds 4 baths2,549 sq. ft.3430 E Maxwell Drive, Oklahoma City, OK 73121
MLS# 1201759Listed by: LRE REALTY LLC - New
 $299,999Active3 beds 3 baths2,190 sq. ft.
$299,999Active3 beds 3 baths2,190 sq. ft.4804 Granite Drive, Oklahoma City, OK 73179
MLS# 1201774Listed by: KELLER WILLIAMS CENTRAL OK ED - New
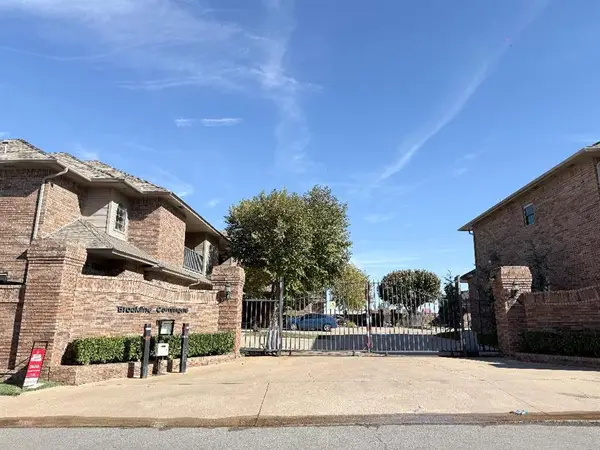 $239,000Active2 beds 2 baths1,588 sq. ft.
$239,000Active2 beds 2 baths1,588 sq. ft.6162 N Brookline Avenue #15, Oklahoma City, OK 73112
MLS# 1201765Listed by: EPIC REAL ESTATE - New
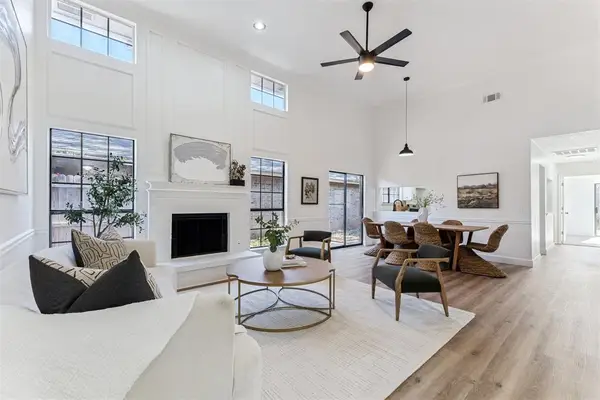 $199,900Active3 beds 2 baths1,318 sq. ft.
$199,900Active3 beds 2 baths1,318 sq. ft.7734 Doris Drive, Oklahoma City, OK 73162
MLS# 1200163Listed by: SPEARHEAD REALTY GROUP LLC - New
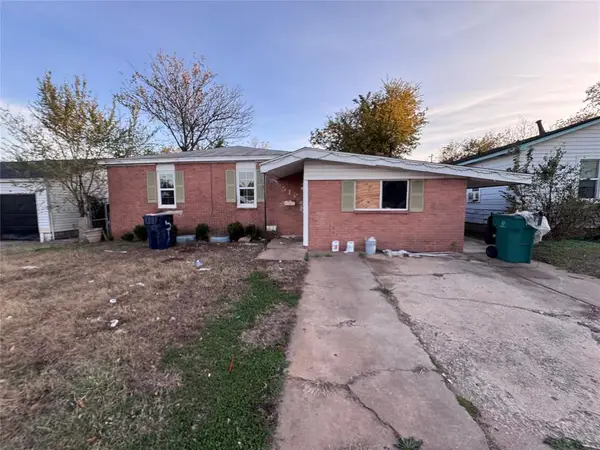 $149,900Active3 beds 2 baths1,912 sq. ft.
$149,900Active3 beds 2 baths1,912 sq. ft.516 NW 90th Street, Oklahoma City, OK 73114
MLS# 1198413Listed by: THE BROWN GROUP - Open Mon, 1 to 6pmNew
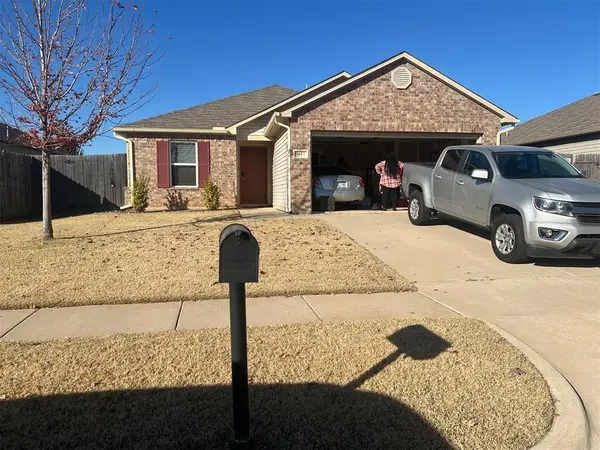 $238,000Active3 beds 2 baths1,219 sq. ft.
$238,000Active3 beds 2 baths1,219 sq. ft.Address Withheld By Seller, Oklahoma City, OK 73132
MLS# 1201699Listed by: WHITTINGTON REALTY - New
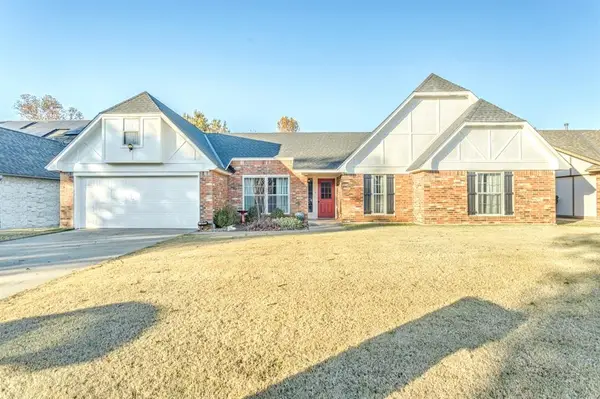 $280,000Active3 beds 2 baths1,951 sq. ft.
$280,000Active3 beds 2 baths1,951 sq. ft.14016 Apache Drive, Edmond, OK 73013
MLS# 1201124Listed by: CENTRAL PLAINS REAL ESTATE - New
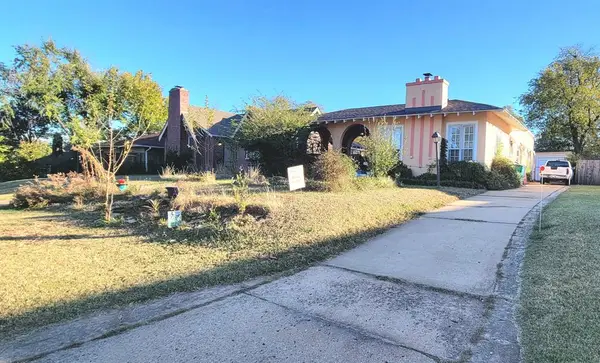 $255,900Active2 beds 1 baths1,134 sq. ft.
$255,900Active2 beds 1 baths1,134 sq. ft.520 NW 35th Street, Oklahoma City, OK 73118
MLS# 1201533Listed by: KG REALTY LLC
