6162 N Brookline Avenue #13, Oklahoma City, OK 73112
Local realty services provided by:ERA Courtyard Real Estate
Listed by:cindy cook
Office:keller williams central ok ed
MLS#:1190809
Source:OK_OKC
6162 N Brookline Avenue #13,Oklahoma City, OK 73112
$183,900
- 2 Beds
- 2 Baths
- 1,132 sq. ft.
- Condominium
- Active
Price summary
- Price:$183,900
- Price per sq. ft.:$162.46
About this home
Welcome to this beautifully maintained FIRST-FLOOR condo in the desirable gated community of Brookline Commons. This home offers the convenience of single-level living—no stairs—paired with the charm of thoughtful design. Inside, you’ll find real wood floors that add warmth and character, a cozy fireplace in the living room, and a nice open kitchen with adequate cabinetry for storage. The primary suite features a nice sized bedroom, an en suite bath with solid stone flooring, a walk-in shower, and a stylish barn-door entry to the walk-in closet. Bathrooms have been updated with gorgeous finishes, and every detail throughout the home feels well cared for and move-in ready. A rare highlight of this unit is the fully fenced backyard with an open patio, perfect for morning coffee, evening relaxation, or entertaining friends and pets. An attached one-car garage provides both security and convenience. The community itself is quaint and welcoming, with a sparkling pool and gated entry that add comfort and peace of mind. Beyond the neighborhood, you’ll enjoy an unbeatable location—just minutes from Penn Square Mall, Whole Foods, Trader Joe’s, Classen Curve, and some of Oklahoma City’s best restaurants, coffee shops, and boutiques. With its combination of lifestyle, location, and low-maintenance living, this Brookline Commons condo is the perfect place to call home.
Contact an agent
Home facts
- Year built:1997
- Listing ID #:1190809
- Added:42 day(s) ago
- Updated:October 26, 2025 at 12:33 PM
Rooms and interior
- Bedrooms:2
- Total bathrooms:2
- Full bathrooms:2
- Living area:1,132 sq. ft.
Heating and cooling
- Cooling:Central Electric
- Heating:Central Electric
Structure and exterior
- Roof:Heavy Comp
- Year built:1997
- Building area:1,132 sq. ft.
Schools
- High school:Putnam City HS
- Middle school:James L. Capps MS
- Elementary school:Coronado Heights ES
Finances and disclosures
- Price:$183,900
- Price per sq. ft.:$162.46
New listings near 6162 N Brookline Avenue #13
- New
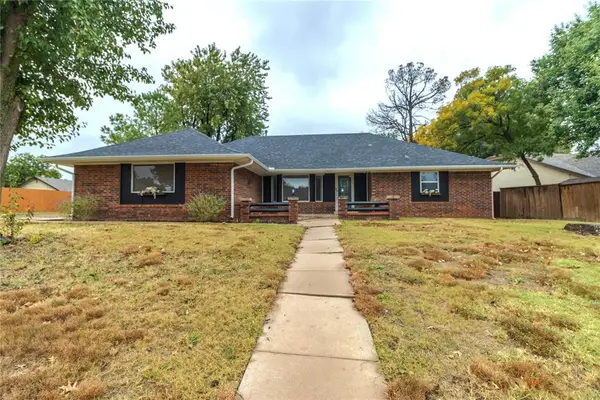 $270,000Active3 beds 2 baths2,044 sq. ft.
$270,000Active3 beds 2 baths2,044 sq. ft.9901 Hummingbird Lane, Oklahoma City, OK 73162
MLS# 1197379Listed by: CAPITAL REAL ESTATE - OKC - Open Sun, 2 to 4pmNew
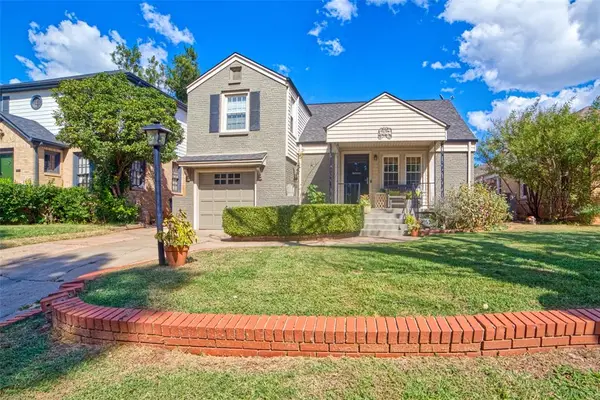 $285,000Active3 beds 2 baths1,601 sq. ft.
$285,000Active3 beds 2 baths1,601 sq. ft.3004 N Venice Boulevard, Oklahoma City, OK 73107
MLS# 1197685Listed by: KELLER WILLIAMS CENTRAL OK ED - New
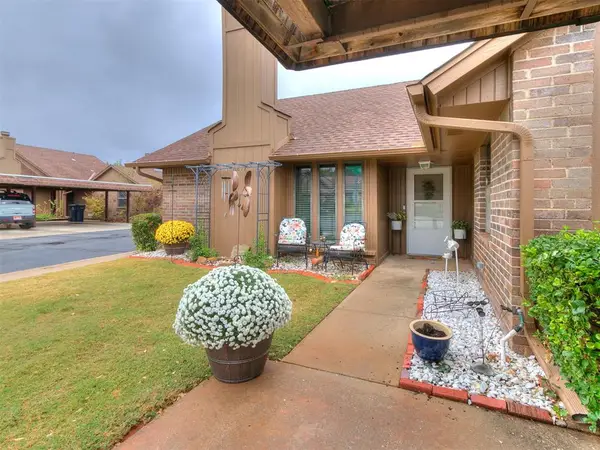 $154,999Active2 beds 2 baths1,134 sq. ft.
$154,999Active2 beds 2 baths1,134 sq. ft.6815 NW 64th Terrace, Oklahoma City, OK 73132
MLS# 1197822Listed by: COPPER CREEK REAL ESTATE - New
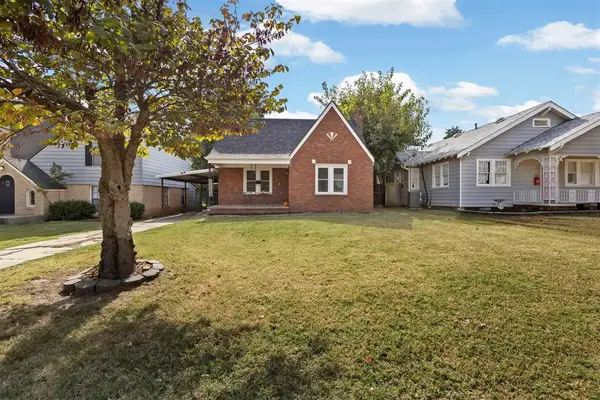 $224,900Active2 beds 2 baths1,136 sq. ft.
$224,900Active2 beds 2 baths1,136 sq. ft.2124 NW 29th Street, Oklahoma City, OK 73107
MLS# 1197653Listed by: STETSON BENTLEY - New
 $280,000Active3 beds 2 baths1,553 sq. ft.
$280,000Active3 beds 2 baths1,553 sq. ft.16012 Deer Ct Court, Edmond, OK 73013
MLS# 1197743Listed by: SALT REAL ESTATE INC - New
 $679,900Active4 beds 4 baths2,950 sq. ft.
$679,900Active4 beds 4 baths2,950 sq. ft.Address Withheld By Seller, Edmond, OK 73013
MLS# 1197557Listed by: CHINOWTH & COHEN - New
 $689,900Active4 beds 4 baths3,050 sq. ft.
$689,900Active4 beds 4 baths3,050 sq. ft.15440 Capri Lane, Edmond, OK 73013
MLS# 1197561Listed by: CHINOWTH & COHEN - New
 $609,900Active4 beds 4 baths2,653 sq. ft.
$609,900Active4 beds 4 baths2,653 sq. ft.15432 Capri Lane, Edmond, OK 73013
MLS# 1197563Listed by: CHINOWTH & COHEN - New
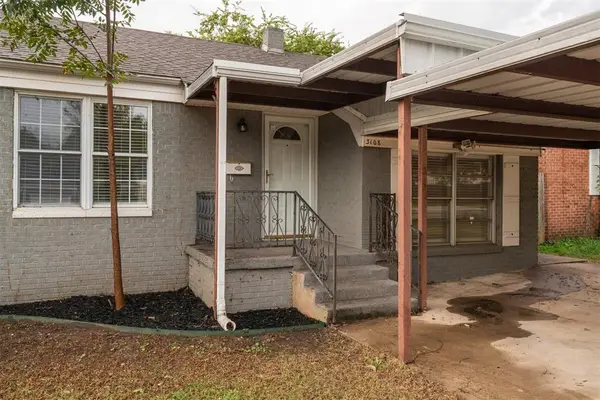 $220,000Active3 beds 2 baths1,647 sq. ft.
$220,000Active3 beds 2 baths1,647 sq. ft.3108 NW 43rd Street, Oklahoma City, OK 73112
MLS# 1197842Listed by: HOMESTEAD + CO - Open Sun, 2 to 4pmNew
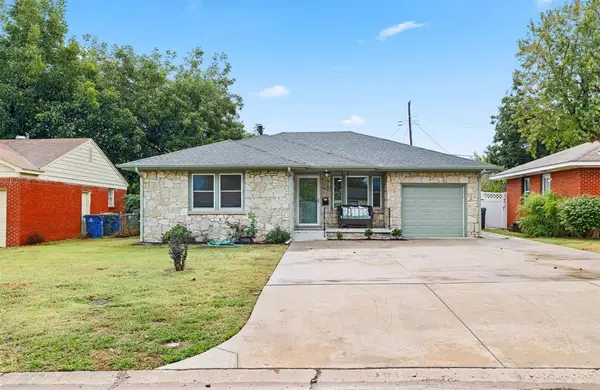 $225,000Active3 beds 2 baths1,380 sq. ft.
$225,000Active3 beds 2 baths1,380 sq. ft.1916 Hasley Drive, Oklahoma City, OK 73120
MLS# 1197753Listed by: COPPER CREEK REAL ESTATE
