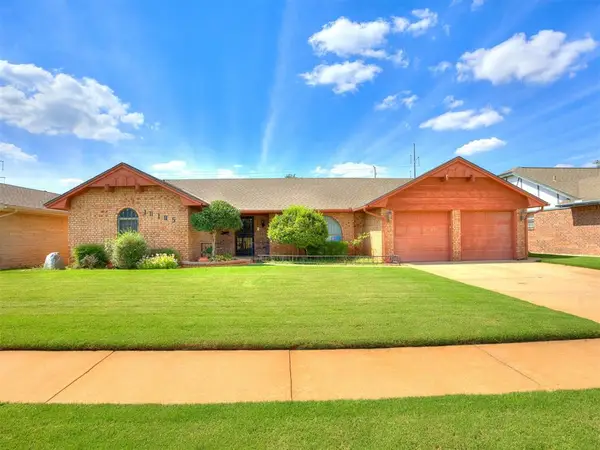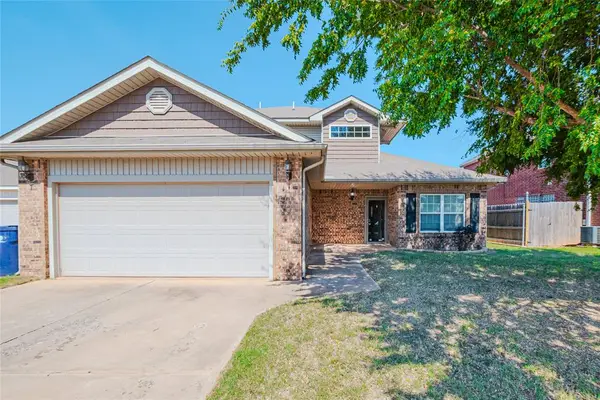6216 Harden Drive, Oklahoma City, OK 73118
Local realty services provided by:ERA Courtyard Real Estate
Listed by:logan hagan
Office:heather & company realty group
MLS#:1157928
Source:OK_OKC
Price summary
- Price:$750,000
- Price per sq. ft.:$244.38
About this home
Welcome to a classic Oklahoma luxury home nestled just outside Nichols Hills, surrounded by shopping and dining destinations. Situated on a stately corner lot, this home’s stone exterior and warm oak woodwork set the tone for its character. The grand hardwood front doors make an unforgettable first impression, inviting you into a space filled with charm, craftsmanship, and natural light.
Step inside to find a sun-drenched sitting area, framed by picturesque windows that flood the home with warmth. A custom stone fireplace, complete with unique built-ins and a thick, detailed mantle, anchors the space with timeless character. Across from the sitting area, an elegant study (currently used as a media room) boasts double oak doors and a custom-tray ceiling with rich oak inlays, adding interest and warmth.
Beyond the study, a guest bedroom and full bath provide a private retreat. Moving further into the home, the open dining area and kitchen create the perfect setting for entertaining. The kitchen features granite countertops, ample cabinetry, and two large storage cabinets—including a built-in space for a coffee bar or appliance station, keeping your counters pristine. Nearby, a cozy gathering space with a second fireplace ensures your guests stay close while you cook. Through the kitchen, step outside to your own private backyard oasis—a sparkling pool with three water features, multiple seating areas, and plenty of space for entertaining. The primary suite is a true retreat, with serene pool views, a spa-like bathroom featuring a soaking tub and walk-in shower, and the ultimate convenience—a washer and dryer located right within the suite. A spacious walk-in closet offers ample storage for shoes, bags, and more. A third bedroom, located across from the primary suite, has its own dedicated bathroom, ensuring comfort and privacy for every guest. With each bedroom conveniently paired with its own bathroom, this home offers seamless luxury and everyday functionality.
Contact an agent
Home facts
- Year built:1997
- Listing ID #:1157928
- Added:215 day(s) ago
- Updated:October 06, 2025 at 12:32 PM
Rooms and interior
- Bedrooms:3
- Total bathrooms:3
- Full bathrooms:3
- Living area:3,069 sq. ft.
Heating and cooling
- Cooling:Zoned Electric
- Heating:Zoned Gas
Structure and exterior
- Roof:Composition
- Year built:1997
- Building area:3,069 sq. ft.
- Lot area:0.19 Acres
Schools
- High school:John Marshall HS
- Middle school:John Marshall MS
- Elementary school:Nichols Hills ES
Utilities
- Water:Public
Finances and disclosures
- Price:$750,000
- Price per sq. ft.:$244.38
New listings near 6216 Harden Drive
- New
 $269,500Active3 beds 2 baths1,823 sq. ft.
$269,500Active3 beds 2 baths1,823 sq. ft.10105 Bromley Court, Oklahoma City, OK 73159
MLS# 1194325Listed by: METRO FIRST REALTY GROUP - New
 $65,000Active2 beds 1 baths884 sq. ft.
$65,000Active2 beds 1 baths884 sq. ft.206 SE 25th Street, Oklahoma City, OK 73129
MLS# 1194626Listed by: SKYDANCE REALTY, LLC - New
 $162,500Active1 beds 1 baths869 sq. ft.
$162,500Active1 beds 1 baths869 sq. ft.909 SW 92nd Street, Oklahoma City, OK 73139
MLS# 1185034Listed by: RE/MAX FIRST - New
 $285,000Active4 beds 2 baths2,012 sq. ft.
$285,000Active4 beds 2 baths2,012 sq. ft.2317 SW 94th Street, Oklahoma City, OK 73159
MLS# 1194617Listed by: BLACK LABEL REALTY - New
 $635,000Active5 beds 4 baths4,080 sq. ft.
$635,000Active5 beds 4 baths4,080 sq. ft.3001 Raintree Road, Oklahoma City, OK 73120
MLS# 1194216Listed by: KELLER WILLIAMS REALTY ELITE - New
 $309,900Active3 beds 3 baths2,151 sq. ft.
$309,900Active3 beds 3 baths2,151 sq. ft.11517 SW 24th Street, Yukon, OK 73099
MLS# 1194599Listed by: PURPOSEFUL PROPERTY MANAGEMENT - New
 $297,500Active3 beds 2 baths1,989 sq. ft.
$297,500Active3 beds 2 baths1,989 sq. ft.11004 NW 108th Terrace, Yukon, OK 73099
MLS# 1194353Listed by: CHINOWTH & COHEN - New
 $165,000Active3 beds 1 baths1,289 sq. ft.
$165,000Active3 beds 1 baths1,289 sq. ft.2109 NW 31st Street, Oklahoma City, OK 73112
MLS# 1193735Listed by: CHINOWTH & COHEN - New
 $270,000Active3 beds 2 baths1,500 sq. ft.
$270,000Active3 beds 2 baths1,500 sq. ft.3916 Brougham Way, Oklahoma City, OK 73179
MLS# 1193642Listed by: HOMESTEAD + CO - New
 $369,000Active3 beds 2 baths2,302 sq. ft.
$369,000Active3 beds 2 baths2,302 sq. ft.14900 SE 79th Street, Choctaw, OK 73020
MLS# 1194575Listed by: KING REAL ESTATE GROUP
