6308 Westbrook Drive, Oklahoma City, OK 73162
Local realty services provided by:ERA Courtyard Real Estate
Listed by: karlee chill
Office: keller williams realty elite
MLS#:1191651
Source:OK_OKC
6308 Westbrook Drive,Oklahoma City, OK 73162
$350,000
- 3 Beds
- 3 Baths
- 2,693 sq. ft.
- Single family
- Pending
Price summary
- Price:$350,000
- Price per sq. ft.:$129.97
About this home
You do not want to miss this completely updated stunner in highly sought after Warwick Estates. No detail was missed, and pride of ownership is evident here. Yard and home are meticulous! The spacious kitchen is a cook & entertainer’s dream… Ample storage in all new cabinetry with pull-out shelves; gorgeous countertops; stylish apron sink with glass rinser; breakfast area; built-in hutch with wine fridge; and top of the line stainless steel appliances (including gas range). Family Room with vaulted ceiling and architectural beams, hardwood floors, stacked stone fireplace, and lots of light. Formal Dining room is adjacent to living area and has access from kitchen as well. Second Living with patio doors leading to outdoor oasis offers endless possibilities - could be a bonus room, game/billiard room, or office space. The upstairs loft space offers even more potential, currently being used as home office. Primary retreat with soaring ceiling, patio doors, completely updated primary bath, and closet. Secondary bedrooms are large with walk-in closets. Private yard backs to greenbelt and walking trails - walk the greenbelt trails to nearby elementary school or to the neighborhood pond, playground, tennis courts & pool! This home has everything you’re looking for!
Contact an agent
Home facts
- Year built:1979
- Listing ID #:1191651
- Added:52 day(s) ago
- Updated:November 17, 2025 at 08:30 AM
Rooms and interior
- Bedrooms:3
- Total bathrooms:3
- Full bathrooms:2
- Half bathrooms:1
- Living area:2,693 sq. ft.
Heating and cooling
- Cooling:Central Electric
- Heating:Central Gas
Structure and exterior
- Roof:Composition
- Year built:1979
- Building area:2,693 sq. ft.
- Lot area:0.2 Acres
Schools
- High school:Putnam City North HS
- Middle school:Hefner MS
- Elementary school:Dennis ES
Finances and disclosures
- Price:$350,000
- Price per sq. ft.:$129.97
New listings near 6308 Westbrook Drive
- New
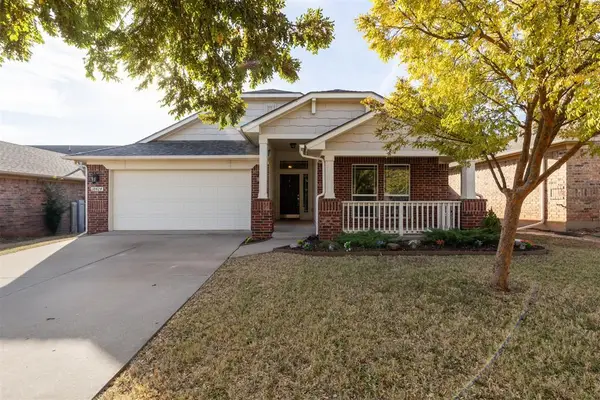 $249,000Active3 beds 2 baths1,390 sq. ft.
$249,000Active3 beds 2 baths1,390 sq. ft.18424 Abierto Drive, Edmond, OK 73012
MLS# 1201544Listed by: BLOCK ONE REAL ESTATE - New
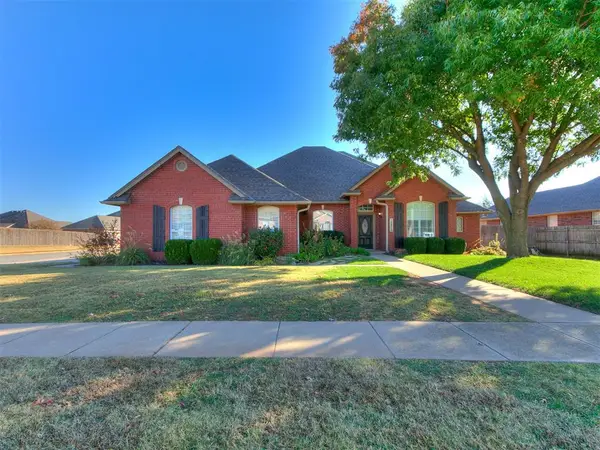 $469,900Active4 beds 3 baths2,396 sq. ft.
$469,900Active4 beds 3 baths2,396 sq. ft.13812 Kirkland Ridge, Edmond, OK 73013
MLS# 1201204Listed by: CHESROW BROWN REALTY INC - New
 $199,900Active5 beds 4 baths2,549 sq. ft.
$199,900Active5 beds 4 baths2,549 sq. ft.3430 E Maxwell Drive, Oklahoma City, OK 73121
MLS# 1201759Listed by: LRE REALTY LLC - New
 $299,999Active3 beds 3 baths2,190 sq. ft.
$299,999Active3 beds 3 baths2,190 sq. ft.4804 Granite Drive, Oklahoma City, OK 73179
MLS# 1201774Listed by: KELLER WILLIAMS CENTRAL OK ED - New
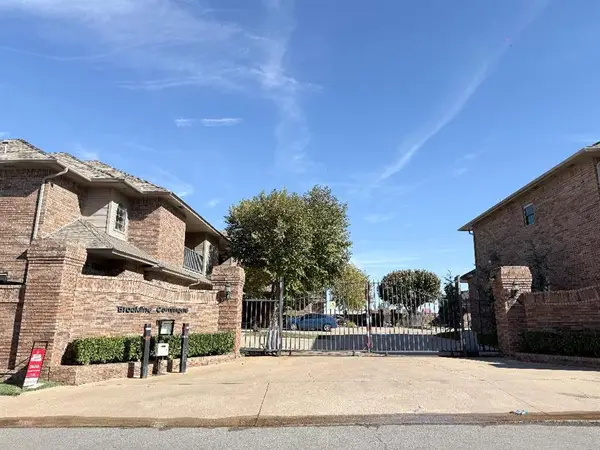 $239,000Active2 beds 2 baths1,588 sq. ft.
$239,000Active2 beds 2 baths1,588 sq. ft.6162 N Brookline Avenue #15, Oklahoma City, OK 73112
MLS# 1201765Listed by: EPIC REAL ESTATE - New
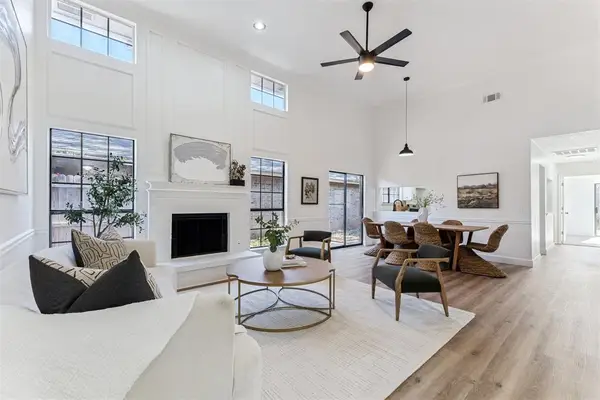 $199,900Active3 beds 2 baths1,318 sq. ft.
$199,900Active3 beds 2 baths1,318 sq. ft.7734 Doris Drive, Oklahoma City, OK 73162
MLS# 1200163Listed by: SPEARHEAD REALTY GROUP LLC - New
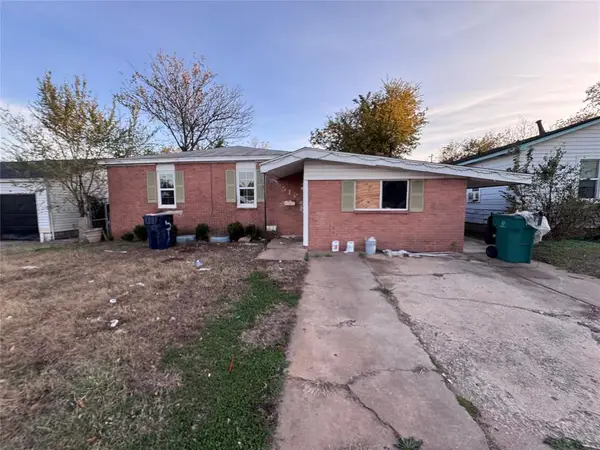 $149,900Active3 beds 2 baths1,912 sq. ft.
$149,900Active3 beds 2 baths1,912 sq. ft.516 NW 90th Street, Oklahoma City, OK 73114
MLS# 1198413Listed by: THE BROWN GROUP - Open Mon, 1 to 6pmNew
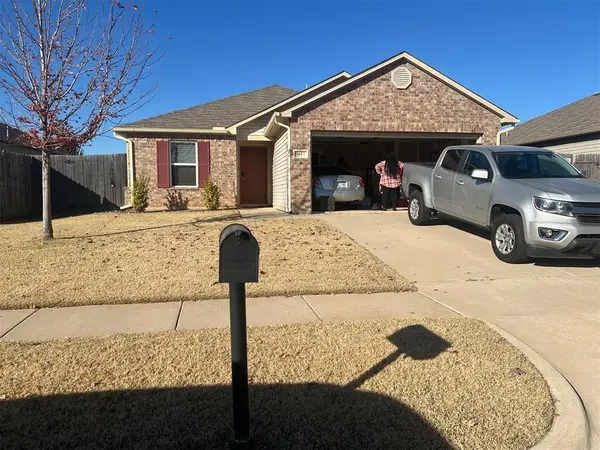 $238,000Active3 beds 2 baths1,219 sq. ft.
$238,000Active3 beds 2 baths1,219 sq. ft.Address Withheld By Seller, Oklahoma City, OK 73132
MLS# 1201699Listed by: WHITTINGTON REALTY - New
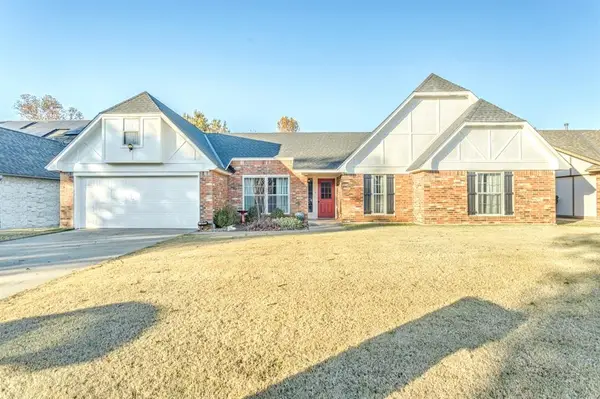 $280,000Active3 beds 2 baths1,951 sq. ft.
$280,000Active3 beds 2 baths1,951 sq. ft.14016 Apache Drive, Edmond, OK 73013
MLS# 1201124Listed by: CENTRAL PLAINS REAL ESTATE - New
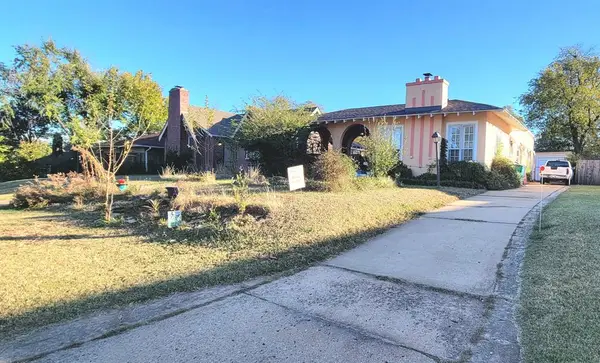 $255,900Active2 beds 1 baths1,134 sq. ft.
$255,900Active2 beds 1 baths1,134 sq. ft.520 NW 35th Street, Oklahoma City, OK 73118
MLS# 1201533Listed by: KG REALTY LLC
