6316 NW 84th Place, Oklahoma City, OK 73132
Local realty services provided by:ERA Courtyard Real Estate
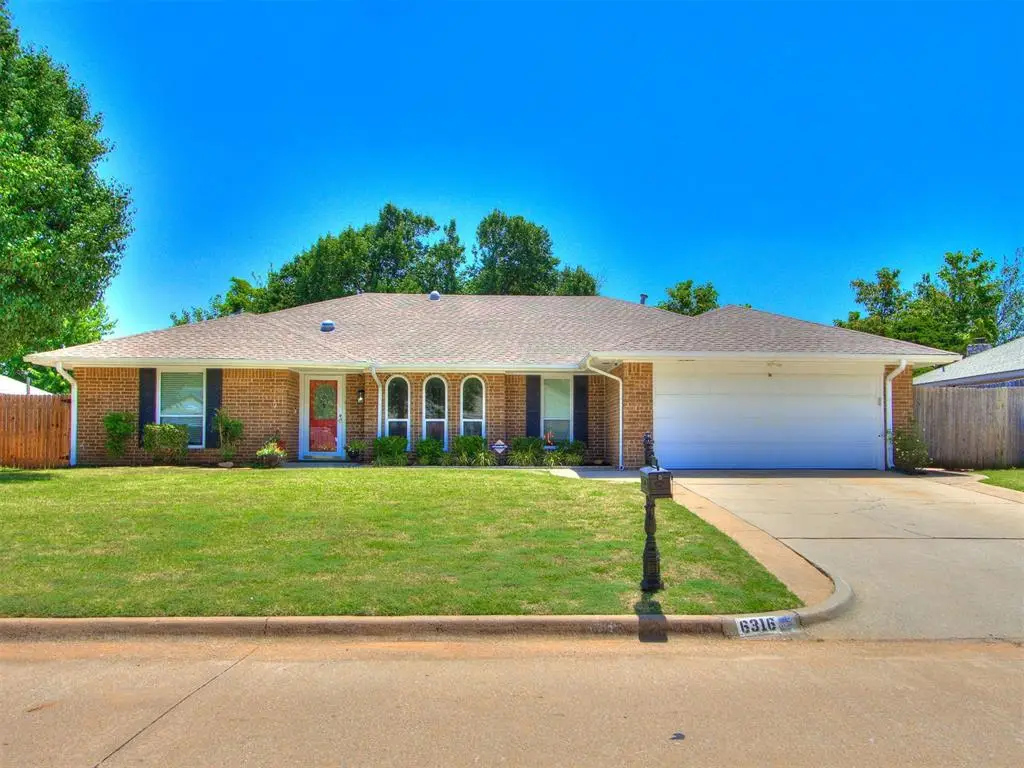
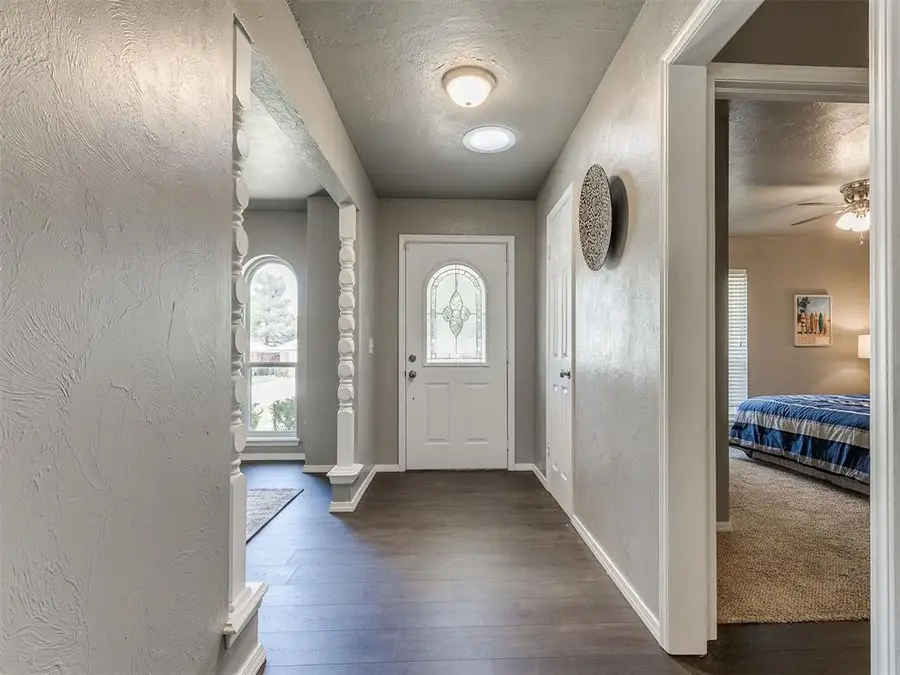

Listed by:matthew neill
Office:keller williams central ok ed
MLS#:1183132
Source:OK_OKC
6316 NW 84th Place,Oklahoma City, OK 73132
$265,000
- 4 Beds
- 3 Baths
- 2,170 sq. ft.
- Single family
- Pending
Price summary
- Price:$265,000
- Price per sq. ft.:$122.12
About this home
Come see this beautifully updated home tucked away on a quiet street with quick access to NW Expressway—perfect for easy commutes, shopping, and dining. Inside, you'll find two spacious living areas plus a bright, climate-controlled sunroom that offers year-round comfort and bonus square footage (not included in listed total). Natural light pours in through large windows and skylights, creating an inviting, airy feel throughout the home. The den features a cozy brick fireplace with built-in shelves and a wide hearth—ideal for relaxed evenings or hosting guests. The kitchen flows into an eat-in dining area and opens to the den, making it easy to stay connected while cooking or entertaining. Step outside to a large, fenced backyard with a concrete patio—ready for cookouts, yard games, or letting your dogs run free. Bonus: A brand new roof is scheduled for installation in August 2025, offering peace of mind for years to come. This one has space, light, and layout—come take a look before it’s gone!
Contact an agent
Home facts
- Year built:1971
- Listing Id #:1183132
- Added:18 day(s) ago
- Updated:August 20, 2025 at 07:32 AM
Rooms and interior
- Bedrooms:4
- Total bathrooms:3
- Full bathrooms:3
- Living area:2,170 sq. ft.
Heating and cooling
- Cooling:Central Electric
- Heating:Central Gas
Structure and exterior
- Roof:Composition
- Year built:1971
- Building area:2,170 sq. ft.
- Lot area:0.22 Acres
Schools
- High school:Putnam City North HS
- Middle school:Hefner MS
- Elementary school:Wiley Post ES
Utilities
- Water:Public
Finances and disclosures
- Price:$265,000
- Price per sq. ft.:$122.12
New listings near 6316 NW 84th Place
- New
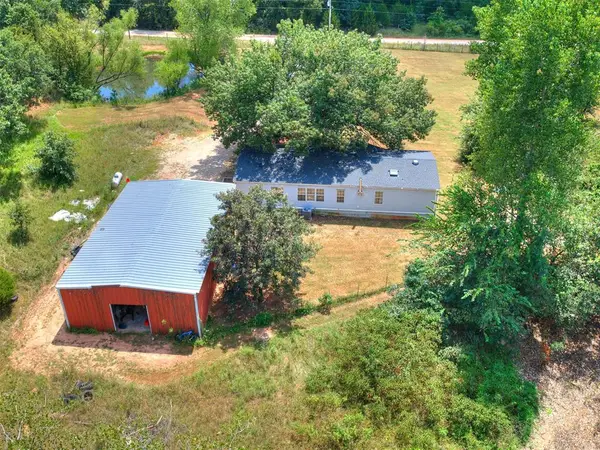 $240,000Active3 beds 2 baths1,680 sq. ft.
$240,000Active3 beds 2 baths1,680 sq. ft.19901 SE 160th Street, Newalla, OK 74857
MLS# 1186709Listed by: CHERRYWOOD - New
 $275,000Active3 beds 3 baths1,739 sq. ft.
$275,000Active3 beds 3 baths1,739 sq. ft.11608 Jude Way, Yukon, OK 73099
MLS# 1185349Listed by: MODERN ABODE REALTY - New
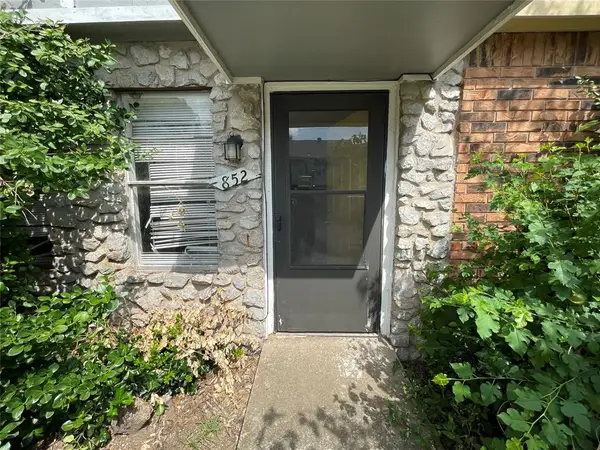 $56,000Active3 beds 2 baths1,082 sq. ft.
$56,000Active3 beds 2 baths1,082 sq. ft.852 Greenvale Road, Oklahoma City, OK 73127
MLS# 1186472Listed by: CAPITAL REAL ESTATE LLC - New
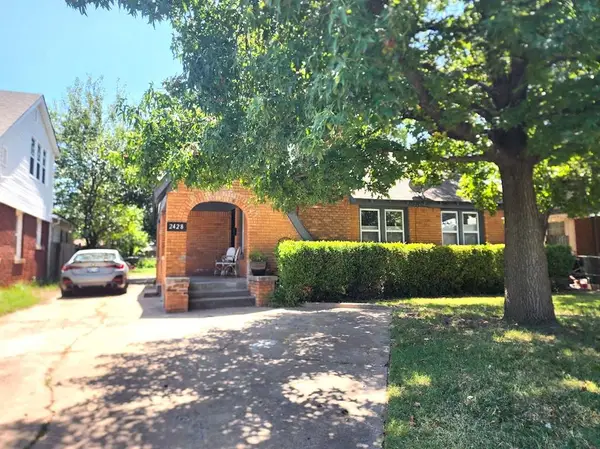 $175,000Active2 beds 1 baths1,145 sq. ft.
$175,000Active2 beds 1 baths1,145 sq. ft.2428 NW 22nd Street, Oklahoma City, OK 73107
MLS# 1186678Listed by: KEY REALTY AND PROPERTY MGMT - New
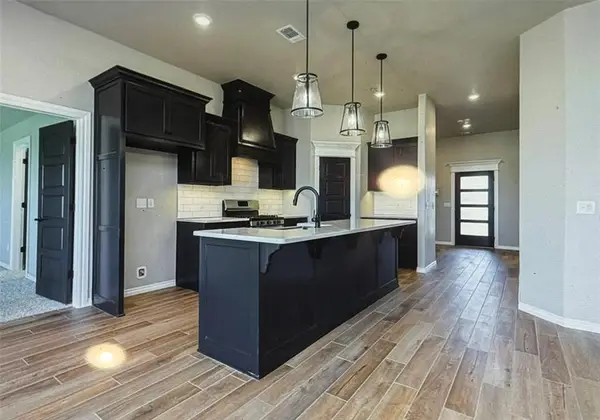 $315,000Active4 beds 2 baths2,118 sq. ft.
$315,000Active4 beds 2 baths2,118 sq. ft.9025 NW 125th Street, Yukon, OK 73099
MLS# 1186679Listed by: BLACK LABEL REALTY - New
 $155,000Active2 beds 1 baths1,189 sq. ft.
$155,000Active2 beds 1 baths1,189 sq. ft.301 NE 26th Street, Oklahoma City, OK 73105
MLS# 1186521Listed by: PRESTIGE REAL ESTATE SERVICES - New
 $1,325,000Active9 beds 11 baths6,270 sq. ft.
$1,325,000Active9 beds 11 baths6,270 sq. ft.124 NW 15th Street, Oklahoma City, OK 73103
MLS# 1186644Listed by: CITYGATES REAL ESTATE LLC - New
 $149,900Active3 beds 1 baths1,097 sq. ft.
$149,900Active3 beds 1 baths1,097 sq. ft.2524 SW 49th Street, Oklahoma City, OK 73119
MLS# 1186321Listed by: HAMILWOOD REAL ESTATE - New
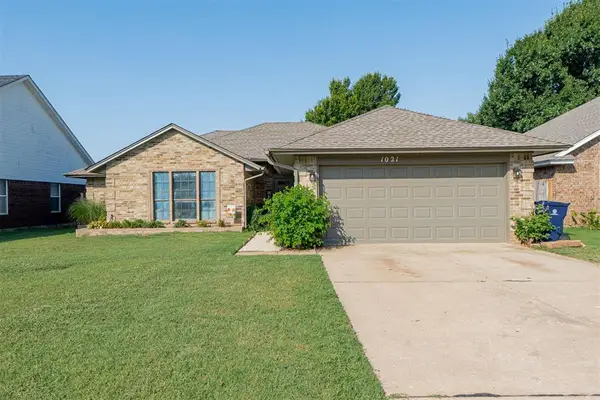 $250,000Active3 beds 2 baths1,771 sq. ft.
$250,000Active3 beds 2 baths1,771 sq. ft.1021 Sennybridge Drive, Yukon, OK 73099
MLS# 1186365Listed by: PRIME REALTY INC. - New
 $85,000Active2 beds 1 baths960 sq. ft.
$85,000Active2 beds 1 baths960 sq. ft.720 SE 31st Street, Oklahoma City, OK 73129
MLS# 1186511Listed by: BAILEE & CO. REAL ESTATE
