6408 Brentford Terrace, Oklahoma City, OK 73132
Local realty services provided by:ERA Courtyard Real Estate
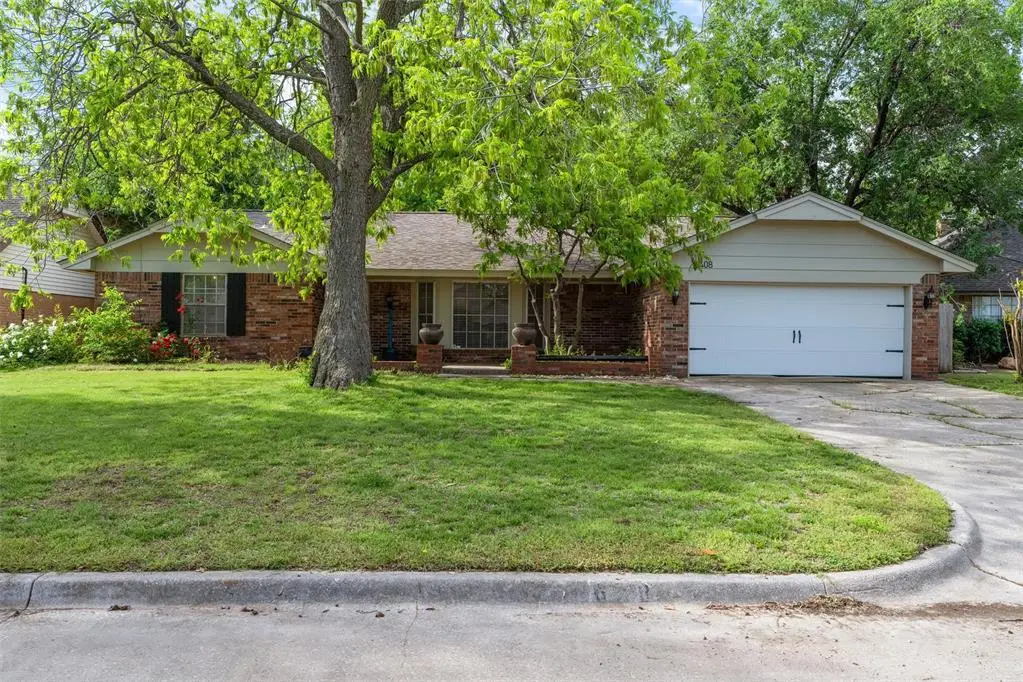
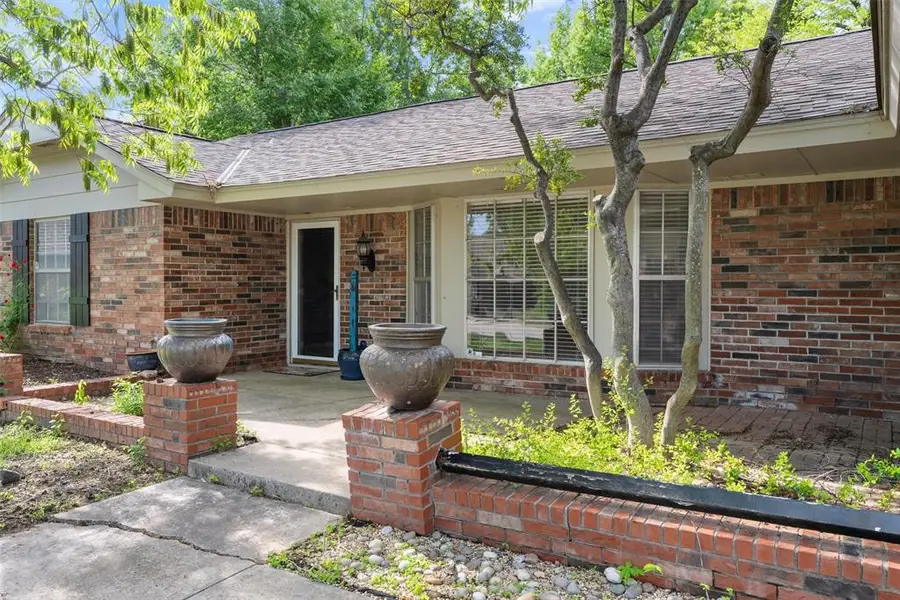

Listed by:kristy stevens
Office:re/max realty plus inc
MLS#:1168499
Source:OK_OKC
6408 Brentford Terrace,Oklahoma City, OK 73132
$265,900
- 4 Beds
- 3 Baths
- 2,342 sq. ft.
- Single family
- Pending
Price summary
- Price:$265,900
- Price per sq. ft.:$113.54
About this home
Welcome to this beautifully updated home, offering all the modern comforts and style! This home boasts 4 spacious bedrooms all with BRAND NEW CARPET! and 2.1 baths all complemented by an impressive array of upgrades including stainless appliances, granite countertops, wood- look tile in the main area, fresh paint, over sized updated tile shower (primary suite), and a stacked stone fireplace. At the front of this is incredible home you have a huge space could be a formal dining space, flex space, in home office, play room, exercise space, kid's living room, perfect for even a pool table. The kitchen is a chefs dream, double ovens, stainless appliances and undermount sink. There is a large unique mud room with a half bath and extra storage. The 2 car garage includes a six person storm shelter perfect for the Oklahoma spring weather. The Lansbrook IV addition is walking distance to Hefner middle school, Wiley Post elementary, and has numerous concrete walking trails and beautiful park areas with community pool. Don't miss out on this hidden gem in a well established neighborhood so close to dining and shopping. Don't let this home pass you by!
Contact an agent
Home facts
- Year built:1972
- Listing Id #:1168499
- Added:257 day(s) ago
- Updated:August 20, 2025 at 07:24 AM
Rooms and interior
- Bedrooms:4
- Total bathrooms:3
- Full bathrooms:2
- Half bathrooms:1
- Living area:2,342 sq. ft.
Structure and exterior
- Roof:Heavy Comp
- Year built:1972
- Building area:2,342 sq. ft.
- Lot area:0.2 Acres
Schools
- High school:Putnam City North HS
- Middle school:Hefner MS
- Elementary school:Wiley Post ES
Utilities
- Water:Public
Finances and disclosures
- Price:$265,900
- Price per sq. ft.:$113.54
New listings near 6408 Brentford Terrace
- New
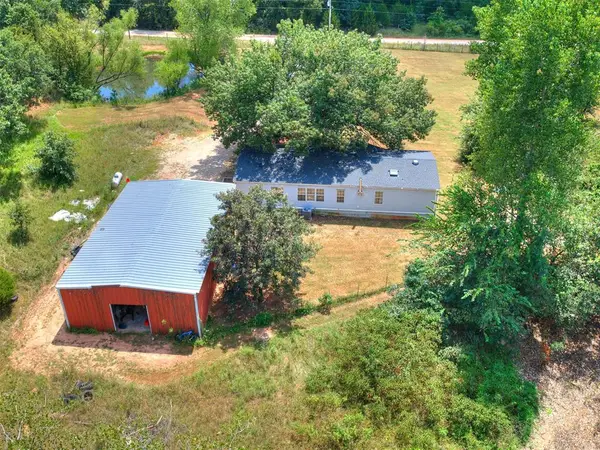 $240,000Active3 beds 2 baths1,680 sq. ft.
$240,000Active3 beds 2 baths1,680 sq. ft.19901 SE 160th Street, Newalla, OK 74857
MLS# 1186709Listed by: CHERRYWOOD - New
 $275,000Active3 beds 3 baths1,739 sq. ft.
$275,000Active3 beds 3 baths1,739 sq. ft.11608 Jude Way, Yukon, OK 73099
MLS# 1185349Listed by: MODERN ABODE REALTY - New
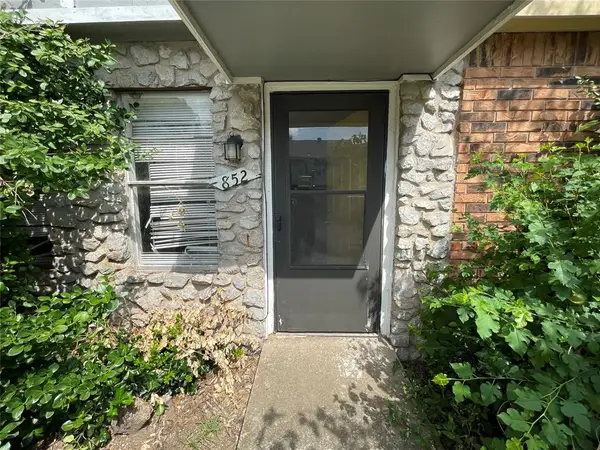 $56,000Active3 beds 2 baths1,082 sq. ft.
$56,000Active3 beds 2 baths1,082 sq. ft.852 Greenvale Road, Oklahoma City, OK 73127
MLS# 1186472Listed by: CAPITAL REAL ESTATE LLC - New
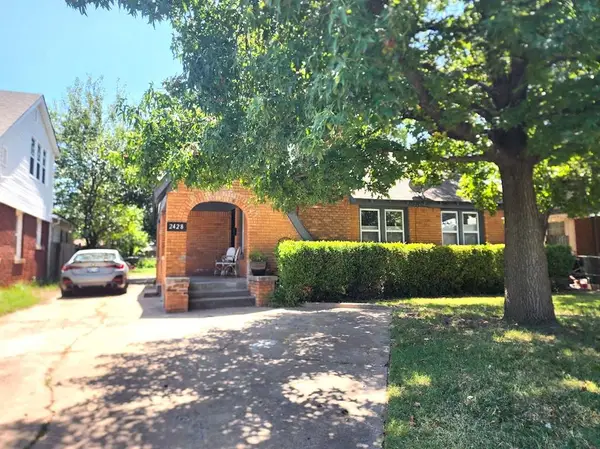 $175,000Active2 beds 1 baths1,145 sq. ft.
$175,000Active2 beds 1 baths1,145 sq. ft.2428 NW 22nd Street, Oklahoma City, OK 73107
MLS# 1186678Listed by: KEY REALTY AND PROPERTY MGMT - New
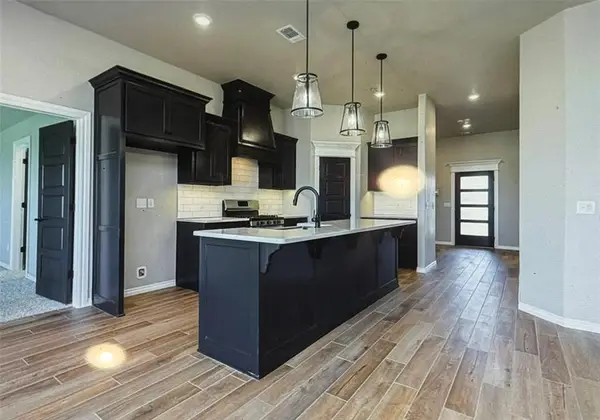 $315,000Active4 beds 2 baths2,118 sq. ft.
$315,000Active4 beds 2 baths2,118 sq. ft.9025 NW 125th Street, Yukon, OK 73099
MLS# 1186679Listed by: BLACK LABEL REALTY - New
 $155,000Active2 beds 1 baths1,189 sq. ft.
$155,000Active2 beds 1 baths1,189 sq. ft.301 NE 26th Street, Oklahoma City, OK 73105
MLS# 1186521Listed by: PRESTIGE REAL ESTATE SERVICES - New
 $1,325,000Active9 beds 11 baths6,270 sq. ft.
$1,325,000Active9 beds 11 baths6,270 sq. ft.124 NW 15th Street, Oklahoma City, OK 73103
MLS# 1186644Listed by: CITYGATES REAL ESTATE LLC - New
 $149,900Active3 beds 1 baths1,097 sq. ft.
$149,900Active3 beds 1 baths1,097 sq. ft.2524 SW 49th Street, Oklahoma City, OK 73119
MLS# 1186321Listed by: HAMILWOOD REAL ESTATE - New
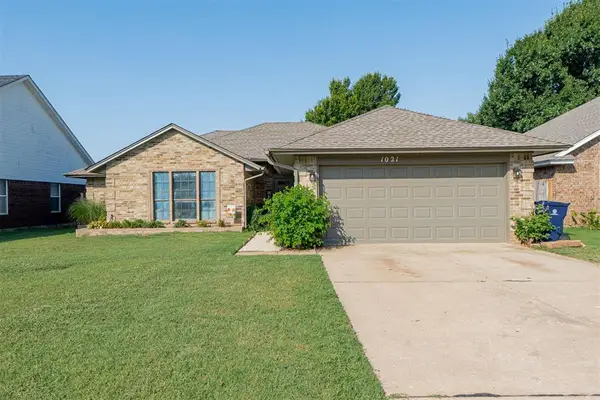 $250,000Active3 beds 2 baths1,771 sq. ft.
$250,000Active3 beds 2 baths1,771 sq. ft.1021 Sennybridge Drive, Yukon, OK 73099
MLS# 1186365Listed by: PRIME REALTY INC. - New
 $85,000Active2 beds 1 baths960 sq. ft.
$85,000Active2 beds 1 baths960 sq. ft.720 SE 31st Street, Oklahoma City, OK 73129
MLS# 1186511Listed by: BAILEE & CO. REAL ESTATE
