6500 N Grand Boulevard #131, Oklahoma City, OK 73116
Local realty services provided by:ERA Courtyard Real Estate
Listed by: michael carter, laura goucher
Office: real broker llc.
MLS#:1180127
Source:OK_OKC
6500 N Grand Boulevard #131,Oklahoma City, OK 73116
$229,900
- 3 Beds
- 3 Baths
- 1,701 sq. ft.
- Condominium
- Active
Price summary
- Price:$229,900
- Price per sq. ft.:$135.16
About this home
Gated Northwest Oklahoma City Home with 3 Beds, 3 Baths, and a 2-car Garage! This condo is adjacent to the pool, and includes a patio with a walk-out to the pool on the bottom floor and a balcony that overlooks it on the second floor. The first of 2 living rooms is downstairs and includes a fireplace. The spacious kitchen includes nice countertops, a built-in oven, and a pantry. The utility room is downstairs as well and adjacent to the kitchen.
The 2nd living area is up the stairs. A second bed and bath, as well as the Master Suite are upstairs as well. The Master includes its own full bath, a walk-in closet, and the balcony that has a great view of the pool.
The pool is a few steps outside both the downstairs bedroom and the front door. The HOA takes care of the common areas, as well as maintaining the pool, tennis courts, exterior insurance (from the studs out), plus water and trash service. This is low-maintenance living at its best! This home is close to Lake Hefner and a ton of shopping and entertainment options. Its easy to show--reach out and have a look at this one today.
Contact an agent
Home facts
- Year built:1979
- Listing ID #:1180127
- Added:126 day(s) ago
- Updated:November 16, 2025 at 01:33 PM
Rooms and interior
- Bedrooms:3
- Total bathrooms:3
- Full bathrooms:3
- Living area:1,701 sq. ft.
Heating and cooling
- Cooling:Central Electric
- Heating:Central Gas
Structure and exterior
- Roof:Composition
- Year built:1979
- Building area:1,701 sq. ft.
Schools
- High school:Putnam City HS
- Middle school:James L. Capps MS
- Elementary school:Kirkland Early Childhood Ctr
Utilities
- Water:Public
Finances and disclosures
- Price:$229,900
- Price per sq. ft.:$135.16
New listings near 6500 N Grand Boulevard #131
- New
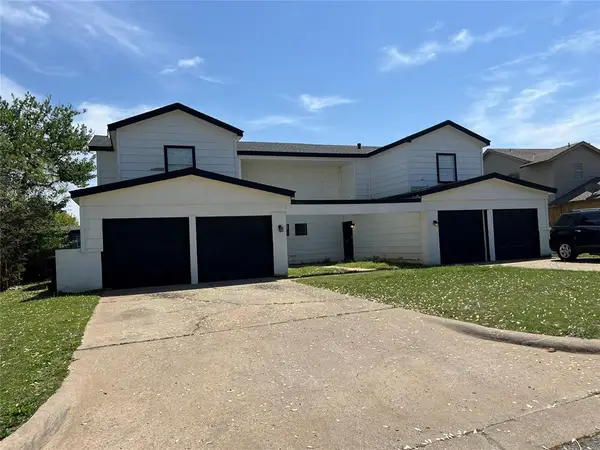 $359,000Active6 beds 6 baths3,326 sq. ft.
$359,000Active6 beds 6 baths3,326 sq. ft.6804 Lancer Lane, Oklahoma City, OK 73132
MLS# 1201538Listed by: HAVENLY REAL ESTATE GROUP - New
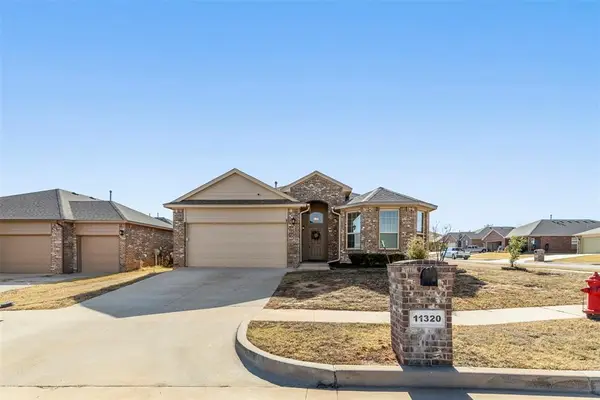 $269,000Active4 beds 2 baths1,766 sq. ft.
$269,000Active4 beds 2 baths1,766 sq. ft.11320 NW 95th Terrace, Yukon, OK 73099
MLS# 1201265Listed by: BLOCK ONE REAL ESTATE - Open Sun, 2 to 4pmNew
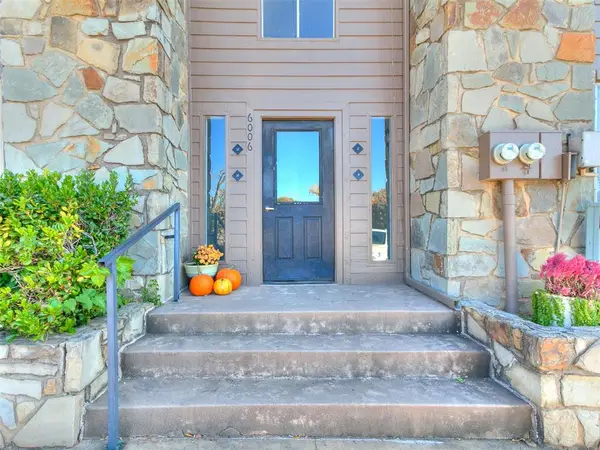 $150,000Active2 beds 2 baths1,411 sq. ft.
$150,000Active2 beds 2 baths1,411 sq. ft.6000 N Pennsylvania Avenue, Oklahoma City, OK 73112
MLS# 1201712Listed by: METRO FIRST REALTY - Open Sun, 2 to 4pmNew
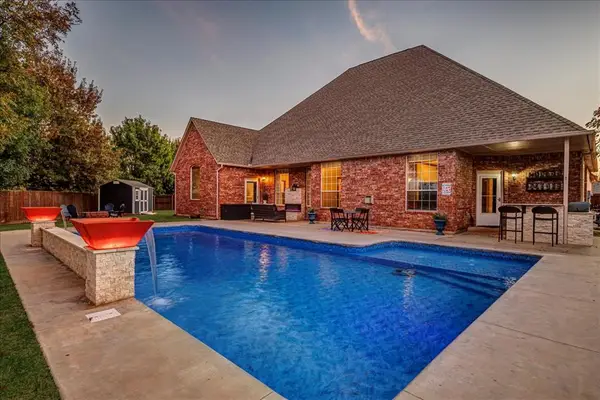 $484,900Active3 beds 3 baths3,323 sq. ft.
$484,900Active3 beds 3 baths3,323 sq. ft.9101 SW 28th Street, Oklahoma City, OK 73128
MLS# 1201714Listed by: ARISTON REALTY LLC - Open Sun, 2 to 4pmNew
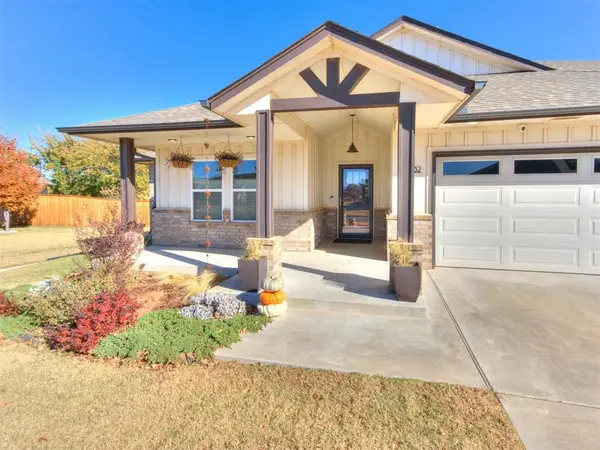 $385,000Active3 beds 2 baths1,900 sq. ft.
$385,000Active3 beds 2 baths1,900 sq. ft.12932 Black Hills Drive, Oklahoma City, OK 73142
MLS# 1201730Listed by: COPPER CREEK REAL ESTATE - Open Sun, 2 to 4pmNew
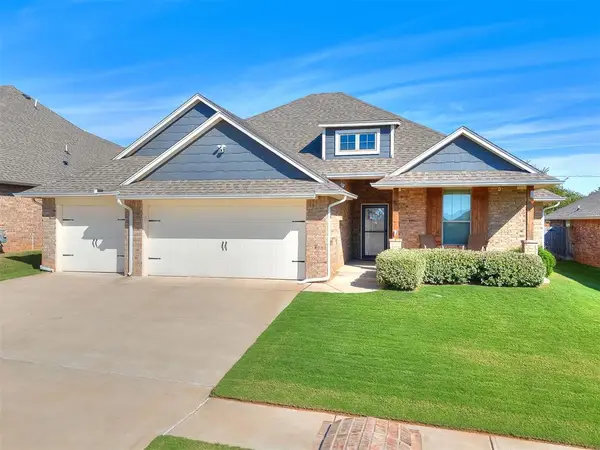 $361,000Active4 beds 2 baths1,850 sq. ft.
$361,000Active4 beds 2 baths1,850 sq. ft.12445 SW 30th Street, Yukon, OK 73099
MLS# 1201474Listed by: KELLER WILLIAMS-YUKON - New
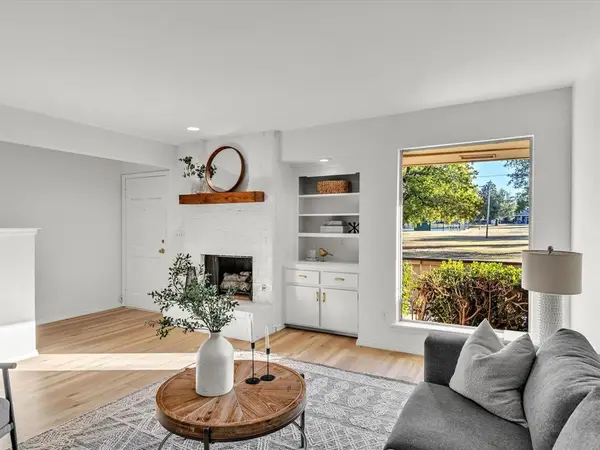 $169,500Active2 beds 2 baths1,538 sq. ft.
$169,500Active2 beds 2 baths1,538 sq. ft.10125 N Pennsylvania Avenue #2, Oklahoma City, OK 73120
MLS# 1201725Listed by: COLLECTION 7 REALTY - New
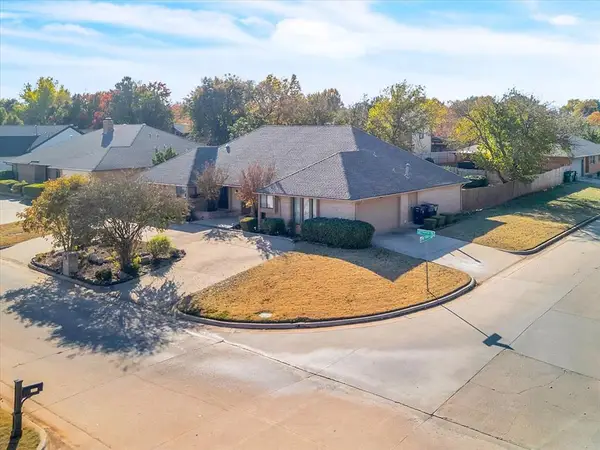 $447,000Active3 beds 3 baths2,799 sq. ft.
$447,000Active3 beds 3 baths2,799 sq. ft.4048 Spyglass Road, Oklahoma City, OK 73120
MLS# 1201711Listed by: MCGRAW REALTORS (BO) 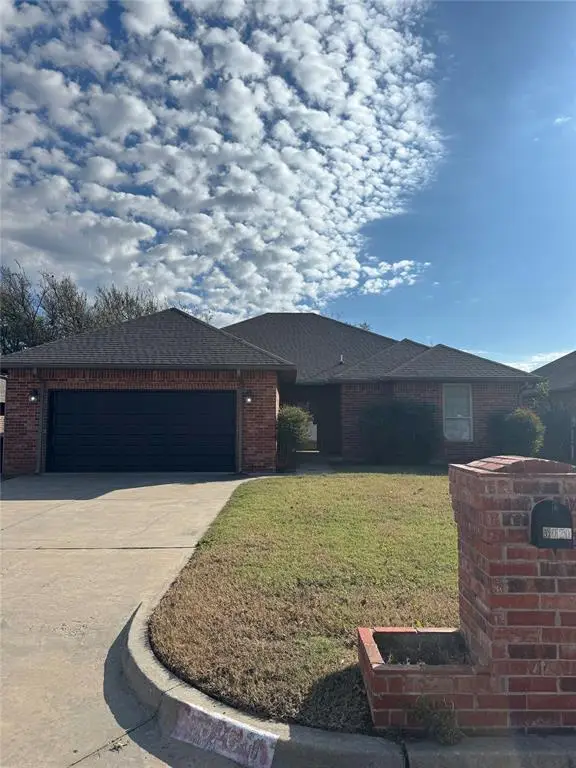 $218,000Pending3 beds 2 baths1,779 sq. ft.
$218,000Pending3 beds 2 baths1,779 sq. ft.5020 Cinder Drive, Oklahoma City, OK 73135
MLS# 1201707Listed by: ACCESS REAL ESTATE LLC- Open Sun, 2 to 4pmNew
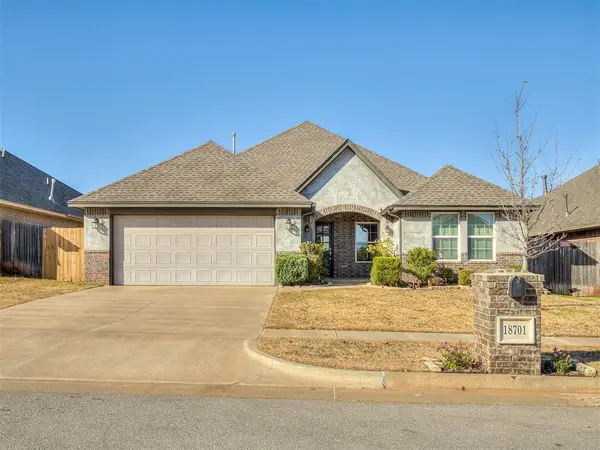 $319,900Active3 beds 2 baths1,725 sq. ft.
$319,900Active3 beds 2 baths1,725 sq. ft.18701 Maidstone Lane, Edmond, OK 73012
MLS# 1201584Listed by: BOLD REAL ESTATE, LLC
