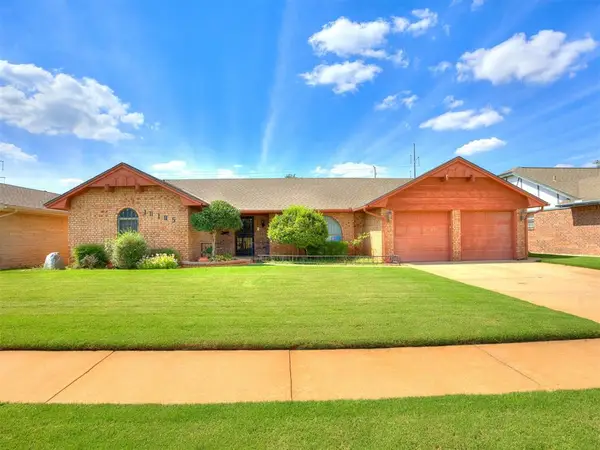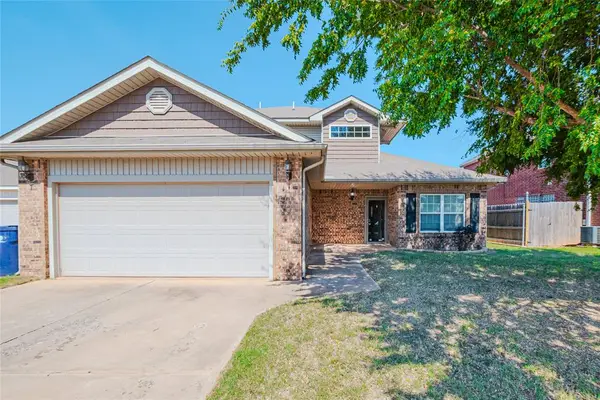6509 NE 97th Street, Oklahoma City, OK 73151
Local realty services provided by:ERA Courtyard Real Estate
Listed by:michelle r massie
Office:modern abode realty
MLS#:1167337
Source:OK_OKC
6509 NE 97th Street,Oklahoma City, OK 73151
$1,650,000
- 6 Beds
- 5 Baths
- 5,115 sq. ft.
- Single family
- Active
Price summary
- Price:$1,650,000
- Price per sq. ft.:$322.58
About this home
Skip the wait. This Fall 2025 Parade Home Winner brings custom level design, details, and craftsmanship, without the build time.
Welcome to The Lookout...A European-inspired home nestled in the treetops, brought to life by an award-winning builder and Kelsey Leigh Design Co. Featured in publications like House Beautiful, Magnolia Journal, and Architectural Digest, this build + design team treat each home like a true custom.
Every window offers serene greenery views across three thoughtfully designed levels. On the main floor, enjoy an expansive open living area with 12’ ceilings, a designer kitchen with a Wolf range and oversized fridge/freezer, a butler’s pantry, panel-ready dishwasher, and a cozy office with a fireplace. The primary retreat features a spa-like bath and its own stackable washer/dryer in the closet.
Downstairs, the walk-out basement offers a full entertainment zone-complete with three bedrooms, two full baths, a game room with bar, and a private workout room. Upstairs, discover two more bedrooms, a full bath, and a flexible loft space-ideal for guests or creative living.
Set on a picturesque lot that backs to mature trees, this home offers multi-level covered patios. Option to purchase furniture. Come experience “comfortable luxury” in Oakdale Schools.
Contact an agent
Home facts
- Year built:2025
- Listing ID #:1167337
- Added:158 day(s) ago
- Updated:October 06, 2025 at 05:18 AM
Rooms and interior
- Bedrooms:6
- Total bathrooms:5
- Full bathrooms:4
- Half bathrooms:1
- Living area:5,115 sq. ft.
Heating and cooling
- Cooling:Central Electric
- Heating:Central Gas
Structure and exterior
- Roof:Composition
- Year built:2025
- Building area:5,115 sq. ft.
- Lot area:0.71 Acres
Schools
- High school:N/A
- Middle school:Oakdale Public School
- Elementary school:Oakdale Public School
Utilities
- Water:Public
Finances and disclosures
- Price:$1,650,000
- Price per sq. ft.:$322.58
New listings near 6509 NE 97th Street
- New
 $269,500Active3 beds 2 baths1,823 sq. ft.
$269,500Active3 beds 2 baths1,823 sq. ft.10105 Bromley Court, Oklahoma City, OK 73159
MLS# 1194325Listed by: METRO FIRST REALTY GROUP - New
 $65,000Active2 beds 1 baths884 sq. ft.
$65,000Active2 beds 1 baths884 sq. ft.206 SE 25th Street, Oklahoma City, OK 73129
MLS# 1194626Listed by: SKYDANCE REALTY, LLC - New
 $162,500Active1 beds 1 baths869 sq. ft.
$162,500Active1 beds 1 baths869 sq. ft.909 SW 92nd Street, Oklahoma City, OK 73139
MLS# 1185034Listed by: RE/MAX FIRST - New
 $285,000Active4 beds 2 baths2,012 sq. ft.
$285,000Active4 beds 2 baths2,012 sq. ft.2317 SW 94th Street, Oklahoma City, OK 73159
MLS# 1194617Listed by: BLACK LABEL REALTY - New
 $635,000Active5 beds 4 baths4,080 sq. ft.
$635,000Active5 beds 4 baths4,080 sq. ft.3001 Raintree Road, Oklahoma City, OK 73120
MLS# 1194216Listed by: KELLER WILLIAMS REALTY ELITE - New
 $309,900Active3 beds 3 baths2,151 sq. ft.
$309,900Active3 beds 3 baths2,151 sq. ft.11517 SW 24th Street, Yukon, OK 73099
MLS# 1194599Listed by: PURPOSEFUL PROPERTY MANAGEMENT - New
 $297,500Active3 beds 2 baths1,989 sq. ft.
$297,500Active3 beds 2 baths1,989 sq. ft.11004 NW 108th Terrace, Yukon, OK 73099
MLS# 1194353Listed by: CHINOWTH & COHEN - New
 $165,000Active3 beds 1 baths1,289 sq. ft.
$165,000Active3 beds 1 baths1,289 sq. ft.2109 NW 31st Street, Oklahoma City, OK 73112
MLS# 1193735Listed by: CHINOWTH & COHEN - New
 $270,000Active3 beds 2 baths1,500 sq. ft.
$270,000Active3 beds 2 baths1,500 sq. ft.3916 Brougham Way, Oklahoma City, OK 73179
MLS# 1193642Listed by: HOMESTEAD + CO - New
 $369,000Active3 beds 2 baths2,302 sq. ft.
$369,000Active3 beds 2 baths2,302 sq. ft.14900 SE 79th Street, Choctaw, OK 73020
MLS# 1194575Listed by: KING REAL ESTATE GROUP
