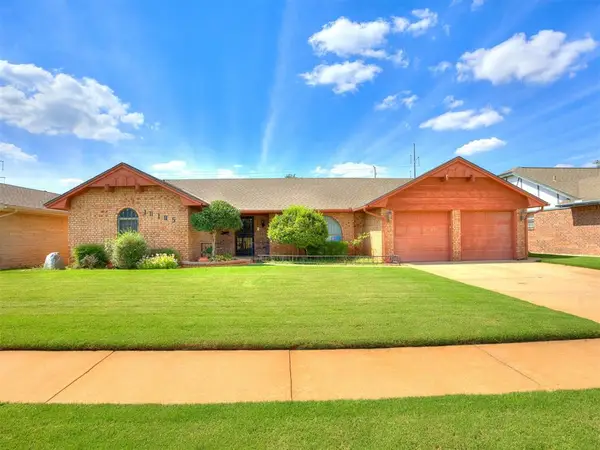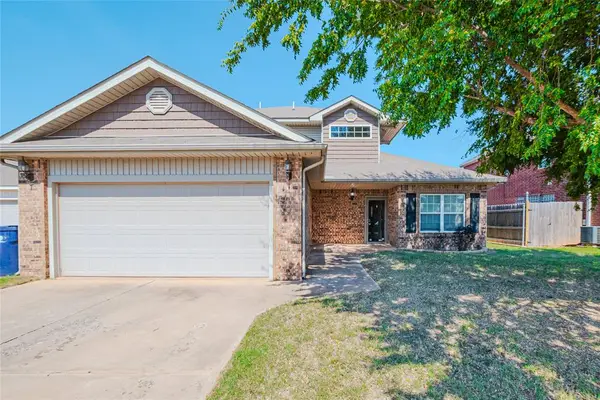6608 S Villa Ave, Oklahoma City, OK 73159
Local realty services provided by:ERA Courtyard Real Estate
Listed by:macey spear
Office:bhgre the platinum collective
MLS#:1165542
Source:OK_OKC
6608 S Villa Ave,Oklahoma City, OK 73159
$253,000
- 4 Beds
- 4 Baths
- 2,616 sq. ft.
- Single family
- Active
Price summary
- Price:$253,000
- Price per sq. ft.:$96.71
About this home
SPECTACULAR VIEWS OF GOLF COURSE!!! This beautifully maintained home is nestled in a thriving location, with easy access to Will Rogers airport, the mall, restaurants and so much more! The east side of the home overlooks the Hidden Trails County Club golf course, offering a sense of peace and serenity to enjoy right in your backyard. With over 2,600 sq ft of living space, this 4 bedroom, 4 bath home offers so much space and potential to new home owners. 2 living spaces downstairs provides plenty of room for guests to gather! With key features such as a gorgeous rock gas fireplace, built in shelving, and access to the fully enclosed sunroom to extend gathering space and enjoy the view. Other key features the home presents is a 2 car garage with room for a work bench, an indoor storm cellar, 2 skylights in the sunroom, a gas heater in the bathroom that can warm the house during outages, and Velux Sun Tunnel Skylight Tubes located in the living areas, and owner's suite for energy saving. The owner's suite is located upstairs, with a balcony that overlooks the golf course. Along with a full bathroom and walk in cedar closet! Out back you will find an attached outdoor shed, for extra storage space. New roof in October of 2023, with a 10 year warranty. Come check out this stunning home, and make it yours!
Contact an agent
Home facts
- Year built:1959
- Listing ID #:1165542
- Added:171 day(s) ago
- Updated:October 06, 2025 at 12:32 PM
Rooms and interior
- Bedrooms:4
- Total bathrooms:4
- Full bathrooms:2
- Half bathrooms:2
- Living area:2,616 sq. ft.
Heating and cooling
- Cooling:Central Electric
- Heating:Central Electric
Structure and exterior
- Roof:Architecural Shingle
- Year built:1959
- Building area:2,616 sq. ft.
- Lot area:0.21 Acres
Schools
- High school:U. S. Grant HS
- Middle school:Jefferson MS
- Elementary school:Hillcrest ES
Finances and disclosures
- Price:$253,000
- Price per sq. ft.:$96.71
New listings near 6608 S Villa Ave
- New
 $269,500Active3 beds 2 baths1,823 sq. ft.
$269,500Active3 beds 2 baths1,823 sq. ft.10105 Bromley Court, Oklahoma City, OK 73159
MLS# 1194325Listed by: METRO FIRST REALTY GROUP - New
 $65,000Active2 beds 1 baths884 sq. ft.
$65,000Active2 beds 1 baths884 sq. ft.206 SE 25th Street, Oklahoma City, OK 73129
MLS# 1194626Listed by: SKYDANCE REALTY, LLC - New
 $162,500Active1 beds 1 baths869 sq. ft.
$162,500Active1 beds 1 baths869 sq. ft.909 SW 92nd Street, Oklahoma City, OK 73139
MLS# 1185034Listed by: RE/MAX FIRST - New
 $285,000Active4 beds 2 baths2,012 sq. ft.
$285,000Active4 beds 2 baths2,012 sq. ft.2317 SW 94th Street, Oklahoma City, OK 73159
MLS# 1194617Listed by: BLACK LABEL REALTY - New
 $635,000Active5 beds 4 baths4,080 sq. ft.
$635,000Active5 beds 4 baths4,080 sq. ft.3001 Raintree Road, Oklahoma City, OK 73120
MLS# 1194216Listed by: KELLER WILLIAMS REALTY ELITE - New
 $309,900Active3 beds 3 baths2,151 sq. ft.
$309,900Active3 beds 3 baths2,151 sq. ft.11517 SW 24th Street, Yukon, OK 73099
MLS# 1194599Listed by: PURPOSEFUL PROPERTY MANAGEMENT - New
 $297,500Active3 beds 2 baths1,989 sq. ft.
$297,500Active3 beds 2 baths1,989 sq. ft.11004 NW 108th Terrace, Yukon, OK 73099
MLS# 1194353Listed by: CHINOWTH & COHEN - New
 $165,000Active3 beds 1 baths1,289 sq. ft.
$165,000Active3 beds 1 baths1,289 sq. ft.2109 NW 31st Street, Oklahoma City, OK 73112
MLS# 1193735Listed by: CHINOWTH & COHEN - New
 $270,000Active3 beds 2 baths1,500 sq. ft.
$270,000Active3 beds 2 baths1,500 sq. ft.3916 Brougham Way, Oklahoma City, OK 73179
MLS# 1193642Listed by: HOMESTEAD + CO - New
 $369,000Active3 beds 2 baths2,302 sq. ft.
$369,000Active3 beds 2 baths2,302 sq. ft.14900 SE 79th Street, Choctaw, OK 73020
MLS# 1194575Listed by: KING REAL ESTATE GROUP
