6708 Basswood Canyon Road, Oklahoma City, OK 73162
Local realty services provided by:ERA Courtyard Real Estate
Listed by: john madore
Office: re/max at home
MLS#:1178768
Source:OK_OKC
6708 Basswood Canyon Road,Oklahoma City, OK 73162
$349,000
- 4 Beds
- 3 Baths
- 2,978 sq. ft.
- Single family
- Active
Price summary
- Price:$349,000
- Price per sq. ft.:$117.19
About this home
Spacious 4-Bedroom Home with Pool & Workshop in Briar Creek
Located in the welcoming Briar Creek neighborhood, this well-kept 4-bedroom, 3 full bath home offers comfortable living with plenty of space for everyone.
Inside, you'll find a warm and inviting layout with a large living area, spacious kitchen, and dining space perfect for everyday meals or gatherings. Each bedroom provides ample room, including a primary suite with its own private bath, offering a quiet place to relax.
Step outside to enjoy the above-ground pool, a great spot to beat the heat and enjoy the outdoors. The backyard is fully fenced, offering privacy and plenty of room for play, gardening, or entertaining.
One of the standout features of this home is the workshop—ideal for woodworking, hobbies, storage, or any hands-on project.
This property offers the comfort of a quiet neighborhood while still being conveniently close to local schools, shopping, and parks. A perfect place to call home—come see it for yourself today!
Contact an agent
Home facts
- Year built:1983
- Listing ID #:1178768
- Added:136 day(s) ago
- Updated:November 17, 2025 at 01:37 PM
Rooms and interior
- Bedrooms:4
- Total bathrooms:3
- Full bathrooms:3
- Living area:2,978 sq. ft.
Heating and cooling
- Cooling:Central Electric
- Heating:Central Electric
Structure and exterior
- Roof:Architecural Shingle
- Year built:1983
- Building area:2,978 sq. ft.
- Lot area:0.31 Acres
Schools
- High school:Putnam City North HS
- Middle school:Hefner MS
- Elementary school:Wiley Post ES
Finances and disclosures
- Price:$349,000
- Price per sq. ft.:$117.19
New listings near 6708 Basswood Canyon Road
- New
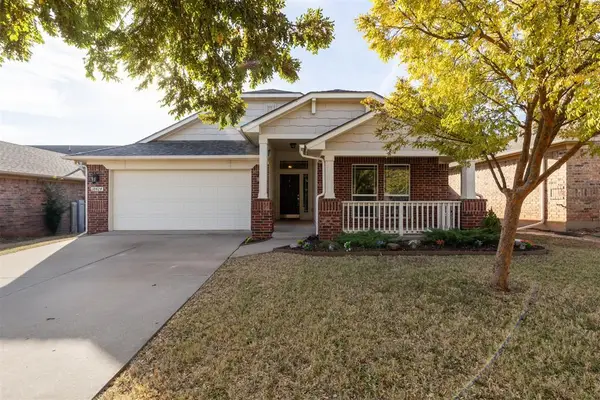 $249,000Active3 beds 2 baths1,390 sq. ft.
$249,000Active3 beds 2 baths1,390 sq. ft.18424 Abierto Drive, Edmond, OK 73012
MLS# 1201544Listed by: BLOCK ONE REAL ESTATE - New
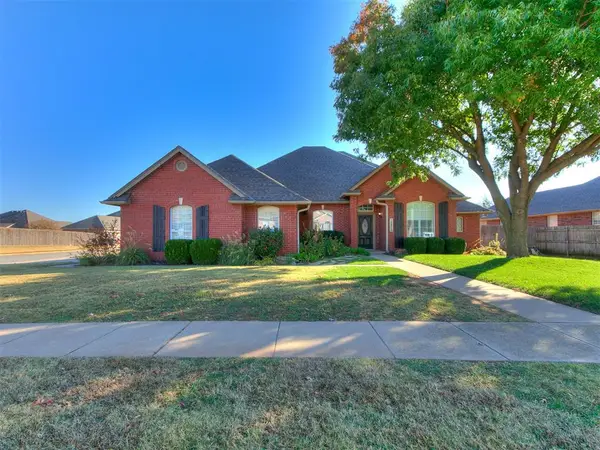 $469,900Active4 beds 3 baths2,396 sq. ft.
$469,900Active4 beds 3 baths2,396 sq. ft.13812 Kirkland Ridge, Edmond, OK 73013
MLS# 1201204Listed by: CHESROW BROWN REALTY INC - New
 $199,900Active5 beds 4 baths2,549 sq. ft.
$199,900Active5 beds 4 baths2,549 sq. ft.3430 E Maxwell Drive, Oklahoma City, OK 73121
MLS# 1201759Listed by: LRE REALTY LLC - New
 $299,999Active3 beds 3 baths2,190 sq. ft.
$299,999Active3 beds 3 baths2,190 sq. ft.4804 Granite Drive, Oklahoma City, OK 73179
MLS# 1201774Listed by: KELLER WILLIAMS CENTRAL OK ED - New
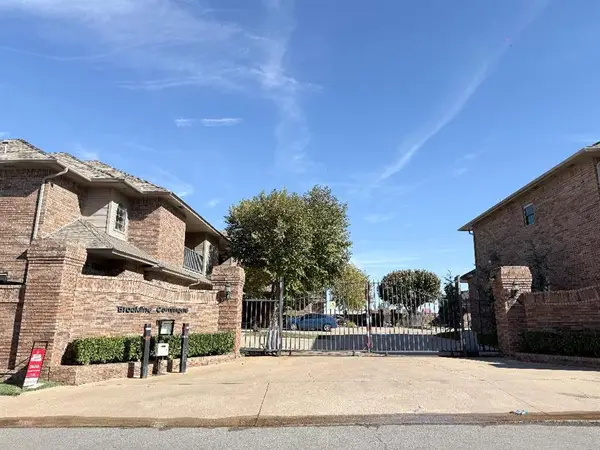 $239,000Active2 beds 2 baths1,588 sq. ft.
$239,000Active2 beds 2 baths1,588 sq. ft.6162 N Brookline Avenue #15, Oklahoma City, OK 73112
MLS# 1201765Listed by: EPIC REAL ESTATE - New
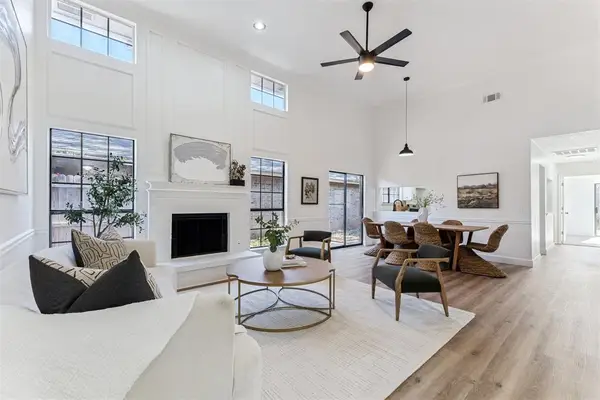 $199,900Active3 beds 2 baths1,318 sq. ft.
$199,900Active3 beds 2 baths1,318 sq. ft.7734 Doris Drive, Oklahoma City, OK 73162
MLS# 1200163Listed by: SPEARHEAD REALTY GROUP LLC - New
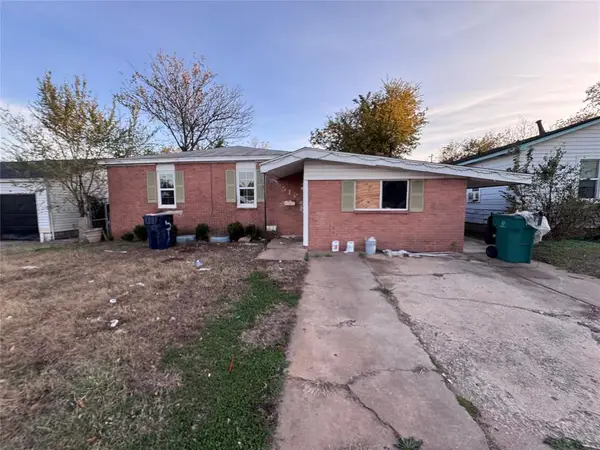 $149,900Active3 beds 2 baths1,912 sq. ft.
$149,900Active3 beds 2 baths1,912 sq. ft.516 NW 90th Street, Oklahoma City, OK 73114
MLS# 1198413Listed by: THE BROWN GROUP - Open Mon, 1 to 6pmNew
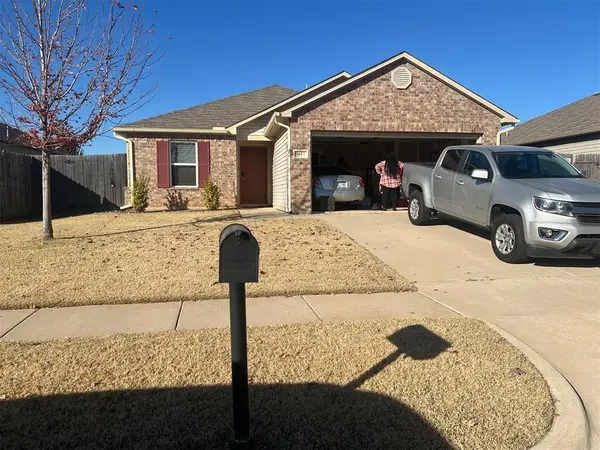 $238,000Active3 beds 2 baths1,219 sq. ft.
$238,000Active3 beds 2 baths1,219 sq. ft.Address Withheld By Seller, Oklahoma City, OK 73132
MLS# 1201699Listed by: WHITTINGTON REALTY - New
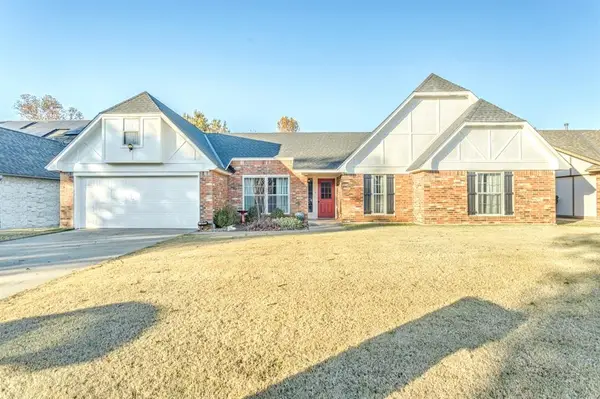 $280,000Active3 beds 2 baths1,951 sq. ft.
$280,000Active3 beds 2 baths1,951 sq. ft.14016 Apache Drive, Edmond, OK 73013
MLS# 1201124Listed by: CENTRAL PLAINS REAL ESTATE - New
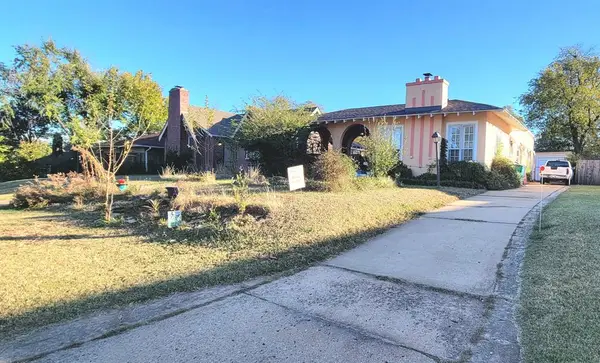 $255,900Active2 beds 1 baths1,134 sq. ft.
$255,900Active2 beds 1 baths1,134 sq. ft.520 NW 35th Street, Oklahoma City, OK 73118
MLS# 1201533Listed by: KG REALTY LLC
