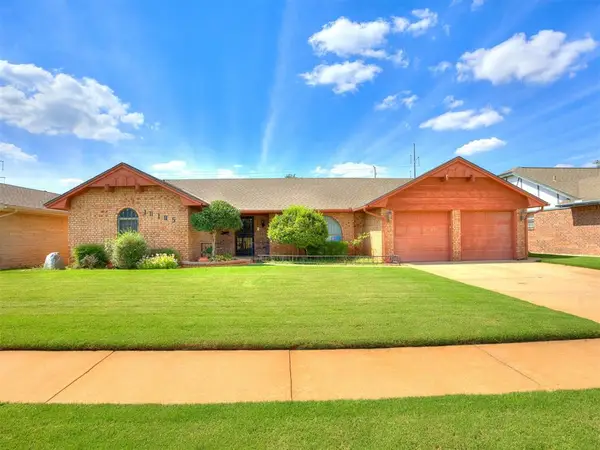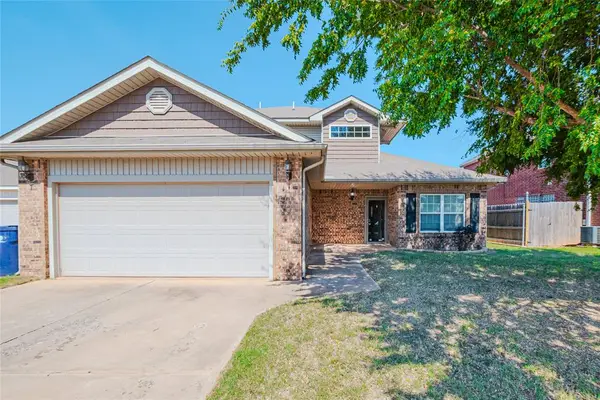7301 NW 111th Street, Oklahoma City, OK 73162
Local realty services provided by:ERA Courtyard Real Estate
Listed by:kathleen forrest
Office:metro brokers of oklahoma
MLS#:1182013
Source:OK_OKC
Price summary
- Price:$339,900
- Price per sq. ft.:$129.98
About this home
Move-in ready home in the highly sought-after Putnam City School district offering the perfect blend of style, comfort, and functionality. With 4 bedrooms, 3 full baths, 2 living areas, 2 dining area,s and a 3-car garage, this home has it all! Head inside to find luxury laminate flooring throughout - no carpet! The open-concept kitchen is a chef's dream, featuring granite countertops, custom tile backsplash, and stainless appliances including a gas stove, microwave, and dishwasher. You will love the split floor plan & master retreat which includes private access to your back patio, ceiling fan, laminate flooring, fresh paint, and attached en suite. Every bedroom contains a ceiling fan and a walk-in closet! The primary bathroom features double sinks, a jetted tub, tons of cabinet space, and a stand-up shower! Additional features include a newer roof (2024), a storm shelter, 5 ceiling fans, a fully fenced yard, a covered patio, custom blinds, a fireplace, and a butler's pantry! Great location, near the Turnpike, Integris Hospital, NW Expressway, Shopping and popular restaurants!
Contact an agent
Home facts
- Year built:1998
- Listing ID #:1182013
- Added:74 day(s) ago
- Updated:October 06, 2025 at 07:32 AM
Rooms and interior
- Bedrooms:4
- Total bathrooms:3
- Full bathrooms:3
- Living area:2,615 sq. ft.
Heating and cooling
- Cooling:Central Electric
- Heating:Central Gas
Structure and exterior
- Roof:Composition
- Year built:1998
- Building area:2,615 sq. ft.
- Lot area:0.22 Acres
Schools
- High school:Putnam City North HS
- Middle school:Hefner MS
- Elementary school:Ralph Downs ES
Utilities
- Water:Public
Finances and disclosures
- Price:$339,900
- Price per sq. ft.:$129.98
New listings near 7301 NW 111th Street
- New
 $269,500Active3 beds 2 baths1,823 sq. ft.
$269,500Active3 beds 2 baths1,823 sq. ft.10105 Bromley Court, Oklahoma City, OK 73159
MLS# 1194325Listed by: METRO FIRST REALTY GROUP - New
 $65,000Active2 beds 1 baths884 sq. ft.
$65,000Active2 beds 1 baths884 sq. ft.206 SE 25th Street, Oklahoma City, OK 73129
MLS# 1194626Listed by: SKYDANCE REALTY, LLC - New
 $162,500Active1 beds 1 baths869 sq. ft.
$162,500Active1 beds 1 baths869 sq. ft.909 SW 92nd Street, Oklahoma City, OK 73139
MLS# 1185034Listed by: RE/MAX FIRST - New
 $285,000Active4 beds 2 baths2,012 sq. ft.
$285,000Active4 beds 2 baths2,012 sq. ft.2317 SW 94th Street, Oklahoma City, OK 73159
MLS# 1194617Listed by: BLACK LABEL REALTY - New
 $635,000Active5 beds 4 baths4,080 sq. ft.
$635,000Active5 beds 4 baths4,080 sq. ft.3001 Raintree Road, Oklahoma City, OK 73120
MLS# 1194216Listed by: KELLER WILLIAMS REALTY ELITE - New
 $309,900Active3 beds 3 baths2,151 sq. ft.
$309,900Active3 beds 3 baths2,151 sq. ft.11517 SW 24th Street, Yukon, OK 73099
MLS# 1194599Listed by: PURPOSEFUL PROPERTY MANAGEMENT - New
 $297,500Active3 beds 2 baths1,989 sq. ft.
$297,500Active3 beds 2 baths1,989 sq. ft.11004 NW 108th Terrace, Yukon, OK 73099
MLS# 1194353Listed by: CHINOWTH & COHEN - New
 $165,000Active3 beds 1 baths1,289 sq. ft.
$165,000Active3 beds 1 baths1,289 sq. ft.2109 NW 31st Street, Oklahoma City, OK 73112
MLS# 1193735Listed by: CHINOWTH & COHEN - New
 $270,000Active3 beds 2 baths1,500 sq. ft.
$270,000Active3 beds 2 baths1,500 sq. ft.3916 Brougham Way, Oklahoma City, OK 73179
MLS# 1193642Listed by: HOMESTEAD + CO - New
 $369,000Active3 beds 2 baths2,302 sq. ft.
$369,000Active3 beds 2 baths2,302 sq. ft.14900 SE 79th Street, Choctaw, OK 73020
MLS# 1194575Listed by: KING REAL ESTATE GROUP
