7400 NE 95th Street, Oklahoma City, OK 73151
Local realty services provided by:ERA Courtyard Real Estate

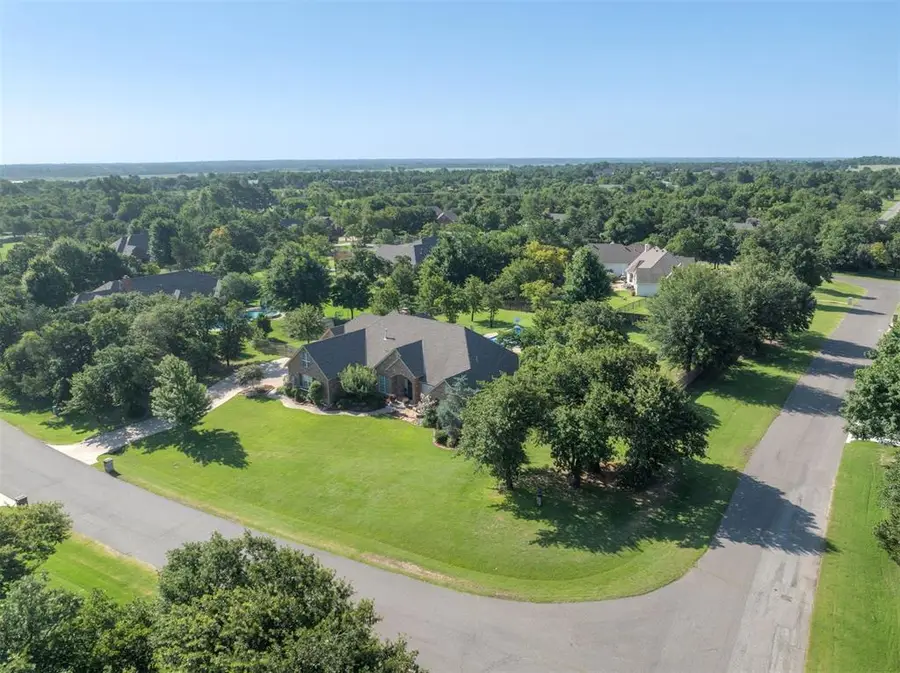
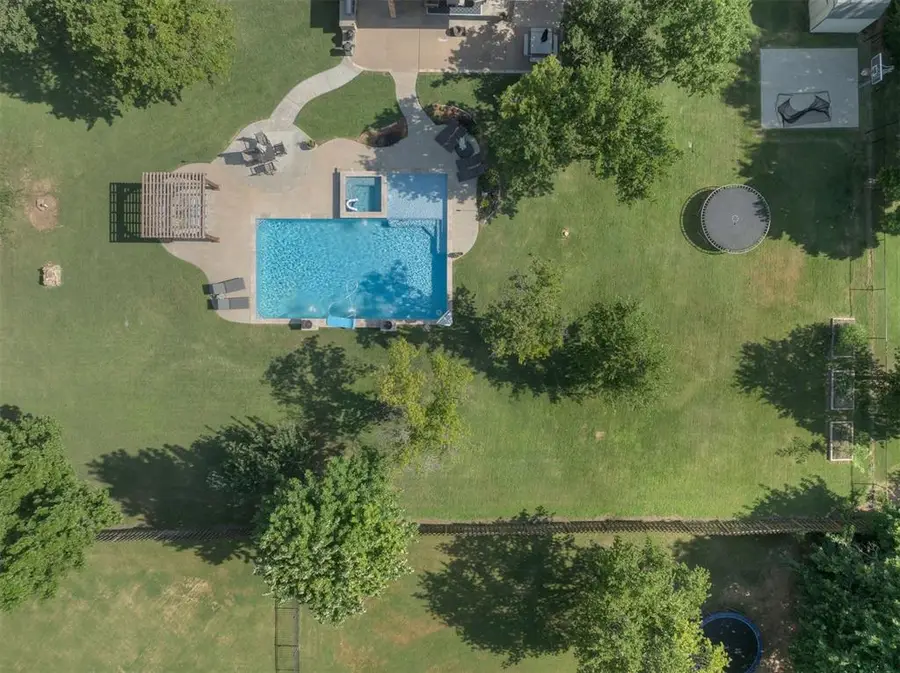
Listed by:lauren toppins
Office:cherrywood
MLS#:1181756
Source:OK_OKC
7400 NE 95th Street,Oklahoma City, OK 73151
$769,000
- 4 Beds
- 4 Baths
- 3,564 sq. ft.
- Single family
- Pending
Price summary
- Price:$769,000
- Price per sq. ft.:$215.77
About this home
Welcome to 7400 NE 95th Street – a beautifully maintained home in the highly sought-after Oakdale School District, nestled on a spacious 1-acre corner lot in Apple Valley. This exceptional property offers the perfect blend of luxury, comfort, and outdoor living.
Step into a thoughtfully designed floor plan featuring 4 bedrooms, 3.5 bathrooms, a dedicated office, two living areas, two dining spaces, and an upstairs bonus room—perfect for a playroom, media space, or guest retreat. The heart of the home offers ample natural light and flow, making it ideal for both daily living and entertaining.
Outdoors, you'll fall in love with the in-ground pool and spa, a gazebo, outdoor grill, and covered patio—your private backyard oasis awaits! With plenty of space to roam and entertain, this corner lot offers privacy and function in a serene setting.
Additional highlights include a storm shelter in the garage for peace of mind and a location that’s close to everything while still offering a quiet, community feel.
Don’t miss your chance to own a home that truly has it all—space, style, and schools!
Contact an agent
Home facts
- Year built:1999
- Listing Id #:1181756
- Added:28 day(s) ago
- Updated:August 20, 2025 at 07:32 AM
Rooms and interior
- Bedrooms:4
- Total bathrooms:4
- Full bathrooms:3
- Half bathrooms:1
- Living area:3,564 sq. ft.
Heating and cooling
- Cooling:Central Electric
- Heating:Central Electric
Structure and exterior
- Roof:Composition
- Year built:1999
- Building area:3,564 sq. ft.
- Lot area:1 Acres
Schools
- High school:N/A
- Middle school:Oakdale Public School
- Elementary school:Oakdale Public School
Finances and disclosures
- Price:$769,000
- Price per sq. ft.:$215.77
New listings near 7400 NE 95th Street
- New
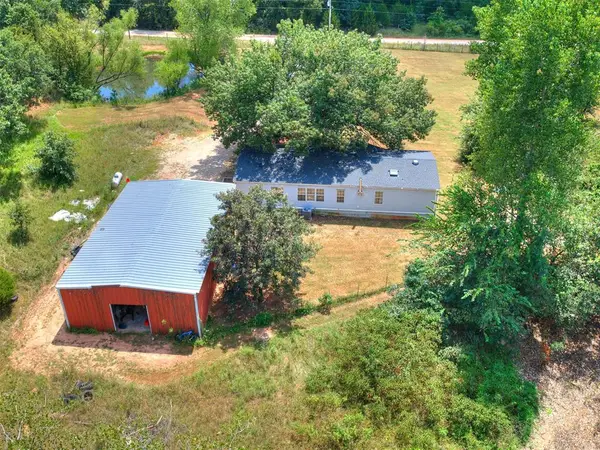 $240,000Active3 beds 2 baths1,680 sq. ft.
$240,000Active3 beds 2 baths1,680 sq. ft.19901 SE 160th Street, Newalla, OK 74857
MLS# 1186709Listed by: CHERRYWOOD - New
 $275,000Active3 beds 3 baths1,739 sq. ft.
$275,000Active3 beds 3 baths1,739 sq. ft.11608 Jude Way, Yukon, OK 73099
MLS# 1185349Listed by: MODERN ABODE REALTY - New
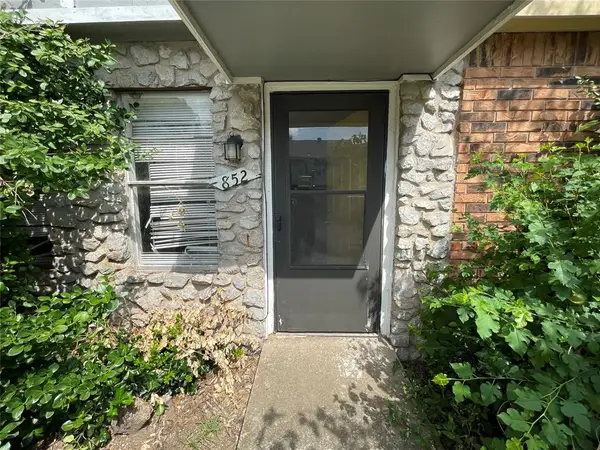 $56,000Active3 beds 2 baths1,082 sq. ft.
$56,000Active3 beds 2 baths1,082 sq. ft.852 Greenvale Road, Oklahoma City, OK 73127
MLS# 1186472Listed by: CAPITAL REAL ESTATE LLC - New
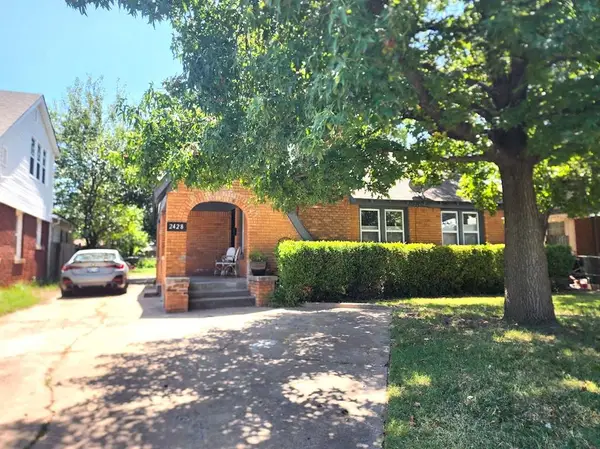 $175,000Active2 beds 1 baths1,145 sq. ft.
$175,000Active2 beds 1 baths1,145 sq. ft.2428 NW 22nd Street, Oklahoma City, OK 73107
MLS# 1186678Listed by: KEY REALTY AND PROPERTY MGMT - New
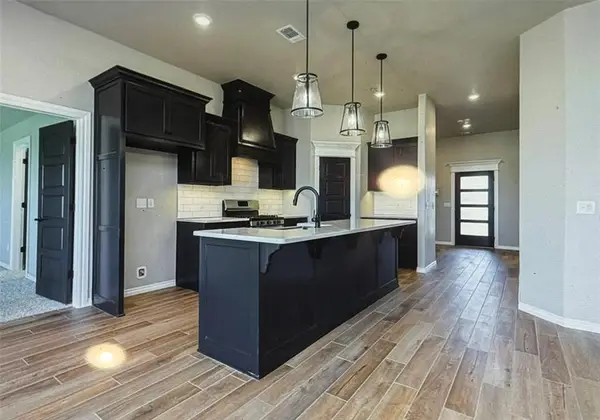 $315,000Active4 beds 2 baths2,118 sq. ft.
$315,000Active4 beds 2 baths2,118 sq. ft.9025 NW 125th Street, Yukon, OK 73099
MLS# 1186679Listed by: BLACK LABEL REALTY - New
 $155,000Active2 beds 1 baths1,189 sq. ft.
$155,000Active2 beds 1 baths1,189 sq. ft.301 NE 26th Street, Oklahoma City, OK 73105
MLS# 1186521Listed by: PRESTIGE REAL ESTATE SERVICES - New
 $1,325,000Active9 beds 11 baths6,270 sq. ft.
$1,325,000Active9 beds 11 baths6,270 sq. ft.124 NW 15th Street, Oklahoma City, OK 73103
MLS# 1186644Listed by: CITYGATES REAL ESTATE LLC - New
 $149,900Active3 beds 1 baths1,097 sq. ft.
$149,900Active3 beds 1 baths1,097 sq. ft.2524 SW 49th Street, Oklahoma City, OK 73119
MLS# 1186321Listed by: HAMILWOOD REAL ESTATE - New
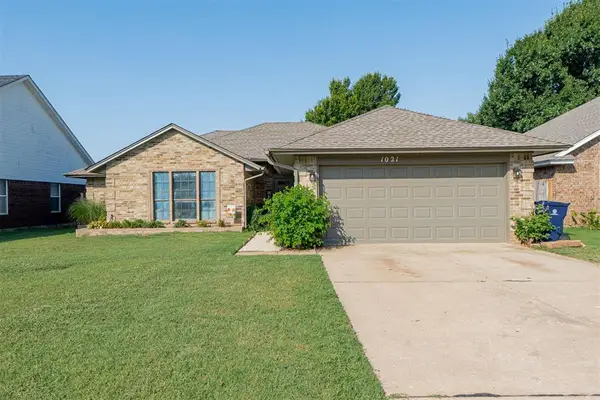 $250,000Active3 beds 2 baths1,771 sq. ft.
$250,000Active3 beds 2 baths1,771 sq. ft.1021 Sennybridge Drive, Yukon, OK 73099
MLS# 1186365Listed by: PRIME REALTY INC. - New
 $85,000Active2 beds 1 baths960 sq. ft.
$85,000Active2 beds 1 baths960 sq. ft.720 SE 31st Street, Oklahoma City, OK 73129
MLS# 1186511Listed by: BAILEE & CO. REAL ESTATE
