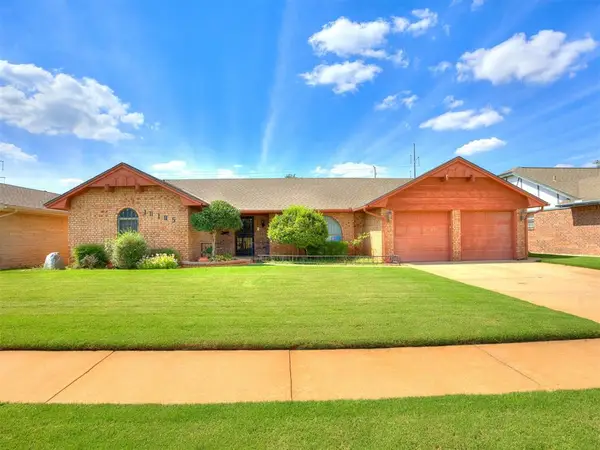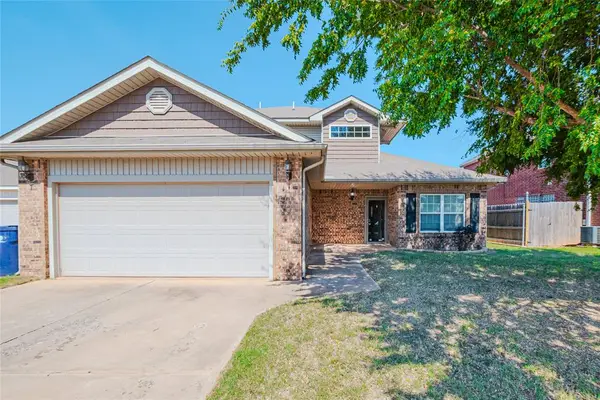7417 NW 115th Street, Oklahoma City, OK 73162
Local realty services provided by:ERA Courtyard Real Estate
Listed by:mary belcher
Office:your property stop real estate
MLS#:1177987
Source:OK_OKC
7417 NW 115th Street,Oklahoma City, OK 73162
$304,900
- 4 Beds
- 3 Baths
- 2,745 sq. ft.
- Single family
- Pending
Price summary
- Price:$304,900
- Price per sq. ft.:$111.07
About this home
Nestled in a friendly neighborhood, this home offers both community charm and modern updates. Conveniently located with easy access to the highway at the Kirkpatrick Turnpike, as well as access to lots of shopping centers and restaurants makes this home the perfect location.
This charming RANCH-Style 4-Bedroom home with Versatile Flex Space features 4 spacious bedrooms and an additional extra space perfect for a 5th bedroom, office, or home gym. The property includes 3 full bathrooms thoughtfully remodeled and designed with linen closets and a combined shower/tub. This home has granite counter tops throughout.
The inviting living room with a cozy fireplace and formal dining room make this home perfect for get togethers
While the large windows allow for natural lighting the bright sunroom is ideal for relaxation. The home includes a laundry area with ample space for additional storage. The well-designed layout optimizes the space and gives more storage. Includes an oversized underground storm shelter in double-car garage for added safety.
Neighborhood pool and tennis court are a bonus!!
Contact an agent
Home facts
- Year built:1984
- Listing ID #:1177987
- Added:99 day(s) ago
- Updated:October 06, 2025 at 07:32 AM
Rooms and interior
- Bedrooms:4
- Total bathrooms:3
- Full bathrooms:3
- Living area:2,745 sq. ft.
Heating and cooling
- Cooling:Central Electric
- Heating:Central Gas
Structure and exterior
- Roof:Composition
- Year built:1984
- Building area:2,745 sq. ft.
- Lot area:0.18 Acres
Schools
- High school:Putnam City North HS
- Middle school:James L. Capps MS
- Elementary school:Central ES
Finances and disclosures
- Price:$304,900
- Price per sq. ft.:$111.07
New listings near 7417 NW 115th Street
- New
 $269,500Active3 beds 2 baths1,823 sq. ft.
$269,500Active3 beds 2 baths1,823 sq. ft.10105 Bromley Court, Oklahoma City, OK 73159
MLS# 1194325Listed by: METRO FIRST REALTY GROUP - New
 $65,000Active2 beds 1 baths884 sq. ft.
$65,000Active2 beds 1 baths884 sq. ft.206 SE 25th Street, Oklahoma City, OK 73129
MLS# 1194626Listed by: SKYDANCE REALTY, LLC - New
 $162,500Active1 beds 1 baths869 sq. ft.
$162,500Active1 beds 1 baths869 sq. ft.909 SW 92nd Street, Oklahoma City, OK 73139
MLS# 1185034Listed by: RE/MAX FIRST - New
 $285,000Active4 beds 2 baths2,012 sq. ft.
$285,000Active4 beds 2 baths2,012 sq. ft.2317 SW 94th Street, Oklahoma City, OK 73159
MLS# 1194617Listed by: BLACK LABEL REALTY - New
 $635,000Active5 beds 4 baths4,080 sq. ft.
$635,000Active5 beds 4 baths4,080 sq. ft.3001 Raintree Road, Oklahoma City, OK 73120
MLS# 1194216Listed by: KELLER WILLIAMS REALTY ELITE - New
 $309,900Active3 beds 3 baths2,151 sq. ft.
$309,900Active3 beds 3 baths2,151 sq. ft.11517 SW 24th Street, Yukon, OK 73099
MLS# 1194599Listed by: PURPOSEFUL PROPERTY MANAGEMENT - New
 $297,500Active3 beds 2 baths1,989 sq. ft.
$297,500Active3 beds 2 baths1,989 sq. ft.11004 NW 108th Terrace, Yukon, OK 73099
MLS# 1194353Listed by: CHINOWTH & COHEN - New
 $165,000Active3 beds 1 baths1,289 sq. ft.
$165,000Active3 beds 1 baths1,289 sq. ft.2109 NW 31st Street, Oklahoma City, OK 73112
MLS# 1193735Listed by: CHINOWTH & COHEN - New
 $270,000Active3 beds 2 baths1,500 sq. ft.
$270,000Active3 beds 2 baths1,500 sq. ft.3916 Brougham Way, Oklahoma City, OK 73179
MLS# 1193642Listed by: HOMESTEAD + CO - New
 $369,000Active3 beds 2 baths2,302 sq. ft.
$369,000Active3 beds 2 baths2,302 sq. ft.14900 SE 79th Street, Choctaw, OK 73020
MLS# 1194575Listed by: KING REAL ESTATE GROUP
