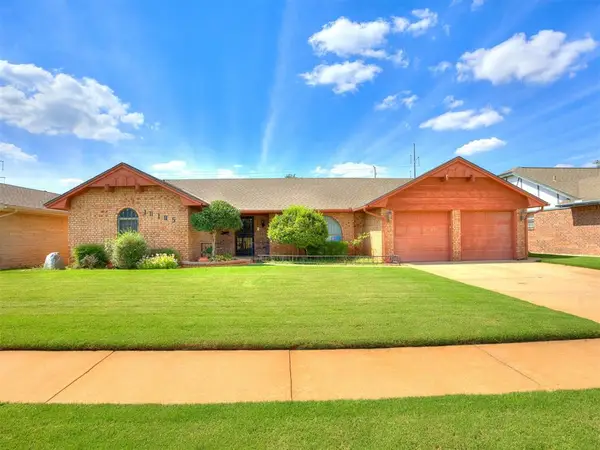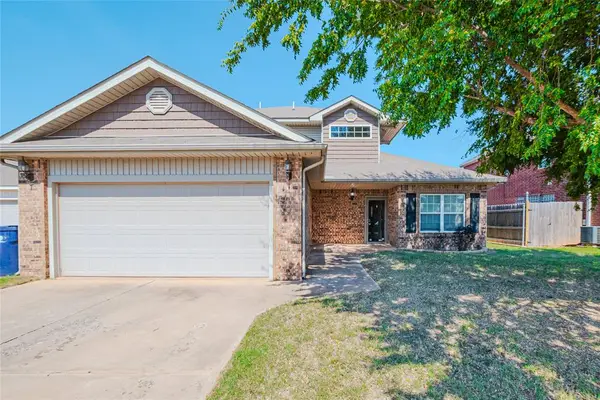7420 NW 104th Street, Oklahoma City, OK 73162
Local realty services provided by:ERA Courtyard Real Estate
Listed by:mahmoud alriyalat
Office:exp realty, llc.
MLS#:1172478
Source:OK_OKC
7420 NW 104th Street,Oklahoma City, OK 73162
$325,000
- 4 Beds
- 3 Baths
- 2,296 sq. ft.
- Single family
- Pending
Price summary
- Price:$325,000
- Price per sq. ft.:$141.55
About this home
$$ Price dropped $$15,K** seller said bring your offer
Stunningly Reimagined Home in NW OKC – 4 Bed | 2.5 Bath | 2 Living | 2 Dining
Welcome to this beautifully reborn gem in Northwest Oklahoma City, where timeless charm meets top-of-the-line modern updates. This spacious home features two living areas and two dining spaces, thoughtfully redesigned with style and functionality in mind.
From the moment you enter, you're greeted by a generously sized formal living room with large bay windows that flood the space with natural light. The room flows seamlessly into the formal dining area and the main living room, where you'll find a striking fireplace—a perfect centerpiece for cozy evenings at home.
The new kitchen is a showstopper, boasting all-new cabinetry, countertops, flooring, light fixtures, and stainless steel appliances. The bedroom wing of the home offers four spacious bedrooms and two fully renovated bathrooms, providing comfort and privacy for the whole family. A stylish half bath is conveniently located off the kitchen near the garage.
Recent updates include (but are not limited to):
* Brand new kitchen and bathrooms
*All-new flooring throughout
*Fresh paint inside and out
* New interior doors and modern light fixtures
* Open-concept layout
* Extra-wide driveway and garage
This is truly a must-see home that perfectly blends classic elegance with contemporary comfort—all in a well-established NW OKC neighborhood.
Contact an agent
Home facts
- Year built:1981
- Listing ID #:1172478
- Added:126 day(s) ago
- Updated:October 06, 2025 at 07:32 AM
Rooms and interior
- Bedrooms:4
- Total bathrooms:3
- Full bathrooms:2
- Half bathrooms:1
- Living area:2,296 sq. ft.
Heating and cooling
- Cooling:Central Electric
- Heating:Central Gas
Structure and exterior
- Roof:Composition
- Year built:1981
- Building area:2,296 sq. ft.
- Lot area:0.19 Acres
Schools
- High school:Putnam City North HS
- Middle school:Hefner MS
- Elementary school:Ralph Downs ES
Utilities
- Water:Public
Finances and disclosures
- Price:$325,000
- Price per sq. ft.:$141.55
New listings near 7420 NW 104th Street
- New
 $269,500Active3 beds 2 baths1,823 sq. ft.
$269,500Active3 beds 2 baths1,823 sq. ft.10105 Bromley Court, Oklahoma City, OK 73159
MLS# 1194325Listed by: METRO FIRST REALTY GROUP - New
 $65,000Active2 beds 1 baths884 sq. ft.
$65,000Active2 beds 1 baths884 sq. ft.206 SE 25th Street, Oklahoma City, OK 73129
MLS# 1194626Listed by: SKYDANCE REALTY, LLC - New
 $162,500Active1 beds 1 baths869 sq. ft.
$162,500Active1 beds 1 baths869 sq. ft.909 SW 92nd Street, Oklahoma City, OK 73139
MLS# 1185034Listed by: RE/MAX FIRST - New
 $285,000Active4 beds 2 baths2,012 sq. ft.
$285,000Active4 beds 2 baths2,012 sq. ft.2317 SW 94th Street, Oklahoma City, OK 73159
MLS# 1194617Listed by: BLACK LABEL REALTY - New
 $635,000Active5 beds 4 baths4,080 sq. ft.
$635,000Active5 beds 4 baths4,080 sq. ft.3001 Raintree Road, Oklahoma City, OK 73120
MLS# 1194216Listed by: KELLER WILLIAMS REALTY ELITE - New
 $309,900Active3 beds 3 baths2,151 sq. ft.
$309,900Active3 beds 3 baths2,151 sq. ft.11517 SW 24th Street, Yukon, OK 73099
MLS# 1194599Listed by: PURPOSEFUL PROPERTY MANAGEMENT - New
 $297,500Active3 beds 2 baths1,989 sq. ft.
$297,500Active3 beds 2 baths1,989 sq. ft.11004 NW 108th Terrace, Yukon, OK 73099
MLS# 1194353Listed by: CHINOWTH & COHEN - New
 $165,000Active3 beds 1 baths1,289 sq. ft.
$165,000Active3 beds 1 baths1,289 sq. ft.2109 NW 31st Street, Oklahoma City, OK 73112
MLS# 1193735Listed by: CHINOWTH & COHEN - New
 $270,000Active3 beds 2 baths1,500 sq. ft.
$270,000Active3 beds 2 baths1,500 sq. ft.3916 Brougham Way, Oklahoma City, OK 73179
MLS# 1193642Listed by: HOMESTEAD + CO - New
 $369,000Active3 beds 2 baths2,302 sq. ft.
$369,000Active3 beds 2 baths2,302 sq. ft.14900 SE 79th Street, Choctaw, OK 73020
MLS# 1194575Listed by: KING REAL ESTATE GROUP
