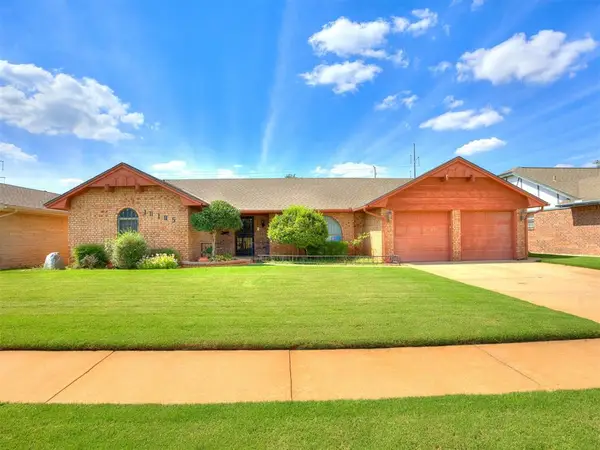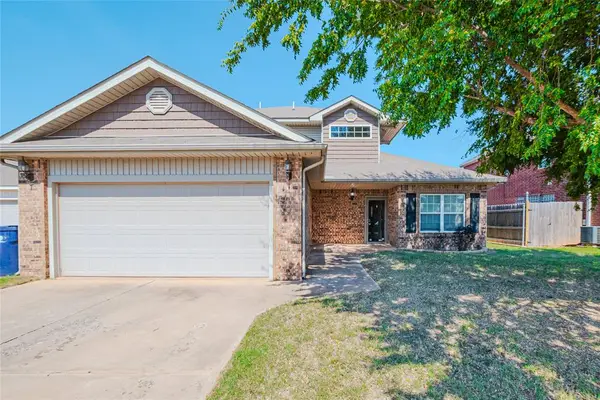7437 SW 105th Street, Oklahoma City, OK 73173
Local realty services provided by:ERA Courtyard Real Estate
Listed by:tiffany d hardeman
Office:metro first realty group
MLS#:1167843
Source:OK_OKC
7437 SW 105th Street,Oklahoma City, OK 73173
$769,000
- 4 Beds
- 5 Baths
- 4,287 sq. ft.
- Single family
- Active
Price summary
- Price:$769,000
- Price per sq. ft.:$179.38
About this home
WOW! Seller has a new pool liner on order & is offering a $10,000 Credit to Buyer with approved offer for Landscaping or other cosmetic changes the Buyer wants! This home in Rio de Bella is designed to meet the needs of modern living while retaining timeless charm! The property features an open-concept layout that seamlessly integrates the living, dining, and kitchen areas, making it ideal for entertaining guests. The kitchen is equipped with top-of-the-line appliances, granite countertops, and a large island that provides space for meal preparation and socializing. The living area includes a striking stone fireplace and large windows that provide natural light and picturesque views of the patio and pool. The dining area is suitable for both intimate dinners and larger celebrations, providing a warm and inviting atmosphere. The first floor comprises three spacious bedrooms, each designed with comfort and style in mind. The secondary bedrooms have generous closet space and share access to beautifully designed bathrooms, one of which is a private full bathroom. The covered back porch is spacious and includes a fireplace and an outdoor kitchen, offering a relaxing view of the pool. Additionally, the primary bedroom serves as a luxurious retreat with ensuite! The versatile upstairs can be tailored to suit various lifestyles, whether as a home office, playroom/game room, or 4th bedroom. This level also includes an additional bathroom and bar. The pool offers a refreshing escape during warm months, and the surrounding deck provides ample space for lounging. The home's floor plan accommodates multi-generational living. The second living space (with teal barn doors) is suitable for use as a TV watching area, office or 4th bedroom! The built-in storm safe is conveniently located in the home. The checks for the $10,000 Buyer Credit would be cut from Title Company to the Buyer's Contractors of Choice. Must be written into the Offer.
Contact an agent
Home facts
- Year built:2016
- Listing ID #:1167843
- Added:156 day(s) ago
- Updated:October 06, 2025 at 12:32 PM
Rooms and interior
- Bedrooms:4
- Total bathrooms:5
- Full bathrooms:3
- Half bathrooms:2
- Living area:4,287 sq. ft.
Heating and cooling
- Cooling:Central Electric
- Heating:Central Gas
Structure and exterior
- Roof:Composition
- Year built:2016
- Building area:4,287 sq. ft.
- Lot area:1.2 Acres
Schools
- High school:Westmoore HS
- Middle school:Brink JHS
- Elementary school:South Lake ES
Utilities
- Water:Public
Finances and disclosures
- Price:$769,000
- Price per sq. ft.:$179.38
New listings near 7437 SW 105th Street
- New
 $269,500Active3 beds 2 baths1,823 sq. ft.
$269,500Active3 beds 2 baths1,823 sq. ft.10105 Bromley Court, Oklahoma City, OK 73159
MLS# 1194325Listed by: METRO FIRST REALTY GROUP - New
 $65,000Active2 beds 1 baths884 sq. ft.
$65,000Active2 beds 1 baths884 sq. ft.206 SE 25th Street, Oklahoma City, OK 73129
MLS# 1194626Listed by: SKYDANCE REALTY, LLC - New
 $162,500Active1 beds 1 baths869 sq. ft.
$162,500Active1 beds 1 baths869 sq. ft.909 SW 92nd Street, Oklahoma City, OK 73139
MLS# 1185034Listed by: RE/MAX FIRST - New
 $285,000Active4 beds 2 baths2,012 sq. ft.
$285,000Active4 beds 2 baths2,012 sq. ft.2317 SW 94th Street, Oklahoma City, OK 73159
MLS# 1194617Listed by: BLACK LABEL REALTY - New
 $635,000Active5 beds 4 baths4,080 sq. ft.
$635,000Active5 beds 4 baths4,080 sq. ft.3001 Raintree Road, Oklahoma City, OK 73120
MLS# 1194216Listed by: KELLER WILLIAMS REALTY ELITE - New
 $309,900Active3 beds 3 baths2,151 sq. ft.
$309,900Active3 beds 3 baths2,151 sq. ft.11517 SW 24th Street, Yukon, OK 73099
MLS# 1194599Listed by: PURPOSEFUL PROPERTY MANAGEMENT - New
 $297,500Active3 beds 2 baths1,989 sq. ft.
$297,500Active3 beds 2 baths1,989 sq. ft.11004 NW 108th Terrace, Yukon, OK 73099
MLS# 1194353Listed by: CHINOWTH & COHEN - New
 $165,000Active3 beds 1 baths1,289 sq. ft.
$165,000Active3 beds 1 baths1,289 sq. ft.2109 NW 31st Street, Oklahoma City, OK 73112
MLS# 1193735Listed by: CHINOWTH & COHEN - New
 $270,000Active3 beds 2 baths1,500 sq. ft.
$270,000Active3 beds 2 baths1,500 sq. ft.3916 Brougham Way, Oklahoma City, OK 73179
MLS# 1193642Listed by: HOMESTEAD + CO - New
 $369,000Active3 beds 2 baths2,302 sq. ft.
$369,000Active3 beds 2 baths2,302 sq. ft.14900 SE 79th Street, Choctaw, OK 73020
MLS# 1194575Listed by: KING REAL ESTATE GROUP
