7512 NW 131st Street, Oklahoma City, OK 73142
Local realty services provided by:ERA Courtyard Real Estate
Listed by:ryan hukill
Office:the agency
MLS#:1197003
Source:OK_OKC
7512 NW 131st Street,Oklahoma City, OK 73142
$375,000
- 3 Beds
- 3 Baths
- 2,457 sq. ft.
- Single family
- Active
Price summary
- Price:$375,000
- Price per sq. ft.:$152.63
About this home
Tucked inside the quiet, gated Braden Park community, this beautifully-updated home combines everyday efficiency with resort-style comfort. From the moment you arrive, the lush landscaping, mature shade trees, and inviting front porch set the tone for what’s inside... relaxed, refined, and incredibly livable.
Featuring nearly 2,500 square feet, this 3-bedroom, 2.5-bath home also includes a dedicated office, 2 living spaces, and an open layout ideal for both everyday living and entertaining. The remodeled chef’s kitchen offers generous counter space, updated finishes, and a seamless flow into the main living area.
Step outside and discover your private backyard retreat... a sparkling inground sport pool surrounded by trees and greenery that create an effortless sense of calm and privacy.
Energy efficiency is the real star here, thanks to a whole-home solar system that’s fully paid off, keeping the average electric bill around $15 per month. Add to that a quiet, high-efficiency AC system and you’ve got comfort and savings year-round.
Located in the highly rated Deer Creek School District and just minutes from the Kilpatrick Turnpike, this home offers quick access to restaurants, shopping, and entertainment, all while feeling tucked away from the hustle.
Smart, stylish, and surprisingly affordable to own, this one checks every box.
Contact an agent
Home facts
- Year built:2001
- Listing ID #:1197003
- Added:1 day(s) ago
- Updated:October 24, 2025 at 04:08 PM
Rooms and interior
- Bedrooms:3
- Total bathrooms:3
- Full bathrooms:2
- Half bathrooms:1
- Living area:2,457 sq. ft.
Heating and cooling
- Cooling:Central Electric
- Heating:Central Gas
Structure and exterior
- Roof:Heavy Comp
- Year built:2001
- Building area:2,457 sq. ft.
- Lot area:0.18 Acres
Schools
- High school:Deer Creek HS
- Middle school:Deer Creek Intermediate School,Deer Creek MS
- Elementary school:Knight Ridge ES
Finances and disclosures
- Price:$375,000
- Price per sq. ft.:$152.63
New listings near 7512 NW 131st Street
- Open Sun, 2 to 4pmNew
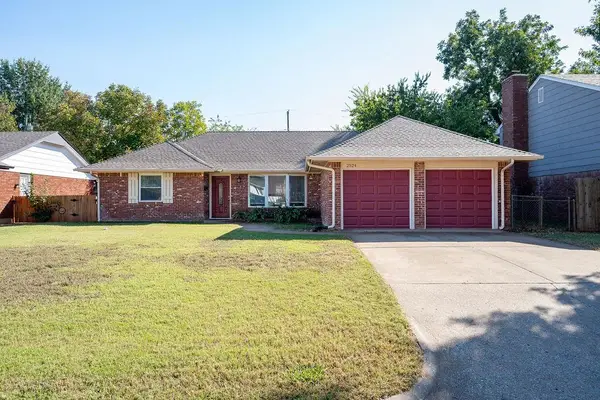 $235,000Active3 beds 2 baths1,593 sq. ft.
$235,000Active3 beds 2 baths1,593 sq. ft.2524 NW 116th Street, Oklahoma City, OK 73120
MLS# 1195756Listed by: REDFIN - New
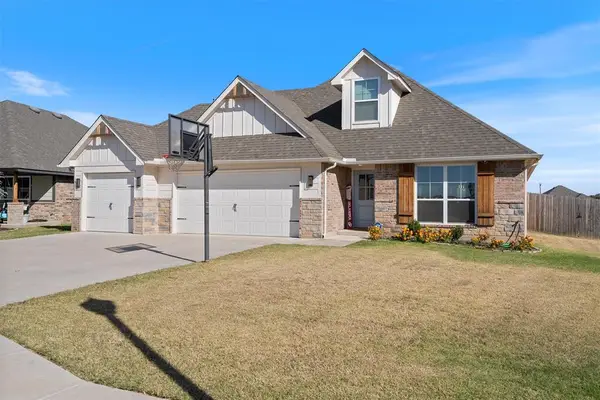 $399,000Active4 beds 3 baths2,440 sq. ft.
$399,000Active4 beds 3 baths2,440 sq. ft.13900 Bedoya Road, Piedmont, OK 73078
MLS# 1197098Listed by: EPIQUE REALTY - New
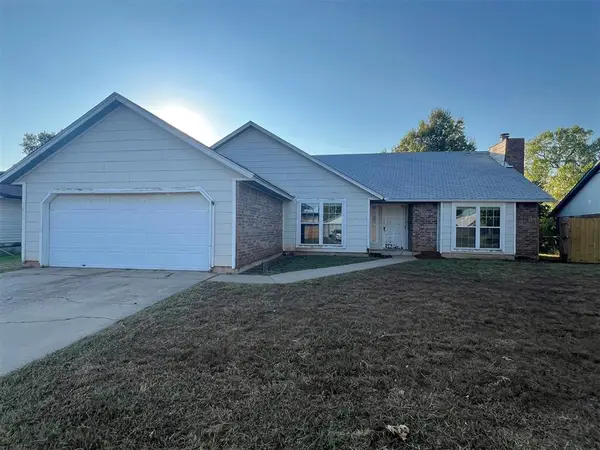 $115,000Active3 beds 2 baths1,949 sq. ft.
$115,000Active3 beds 2 baths1,949 sq. ft.11229 N Markwell Street, Oklahoma City, OK 73162
MLS# 1197152Listed by: RE/MAX PROS - New
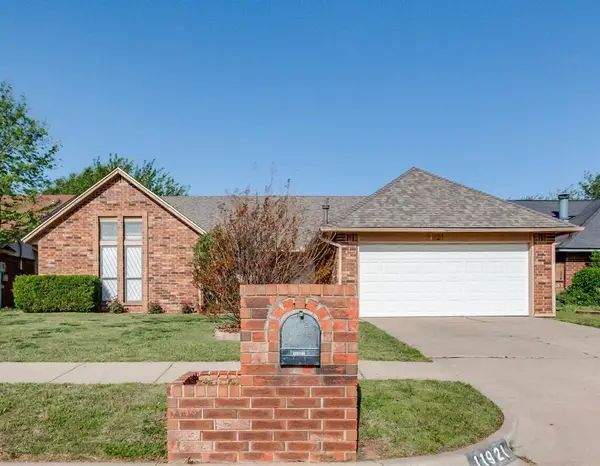 $259,900Active3 beds 2 baths2,232 sq. ft.
$259,900Active3 beds 2 baths2,232 sq. ft.11921 Blue Moon Avenue, Oklahoma City, OK 73162
MLS# 1197257Listed by: METRO FIRST REALTY - New
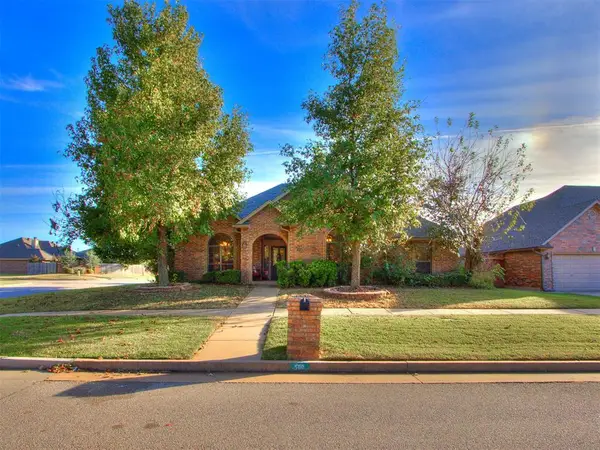 $300,000Active3 beds 3 baths2,340 sq. ft.
$300,000Active3 beds 3 baths2,340 sq. ft.500 NW 143rd Street, Edmond, OK 73013
MLS# 1197416Listed by: SALT REAL ESTATE INC - New
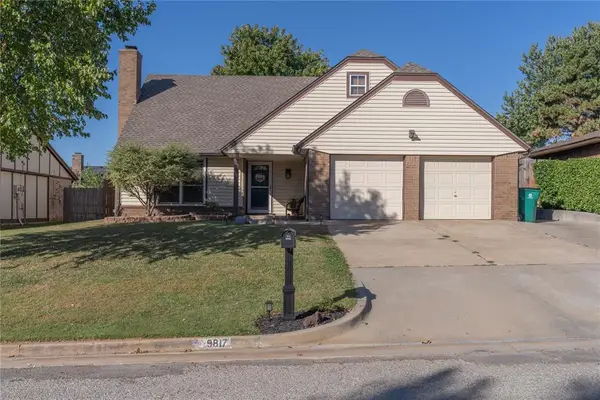 $249,900Active5 beds 3 baths1,807 sq. ft.
$249,900Active5 beds 3 baths1,807 sq. ft.9817 Honeysuckle Road, Oklahoma City, OK 73159
MLS# 1197481Listed by: LRE REALTY LLC - New
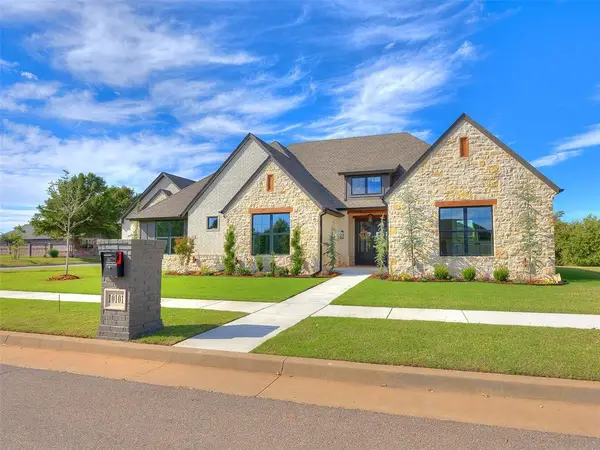 $599,000Active3 beds 3 baths2,701 sq. ft.
$599,000Active3 beds 3 baths2,701 sq. ft.10101 SW 27th Street, Yukon, OK 73099
MLS# 1197660Listed by: ALWAYS REAL ESTATE - New
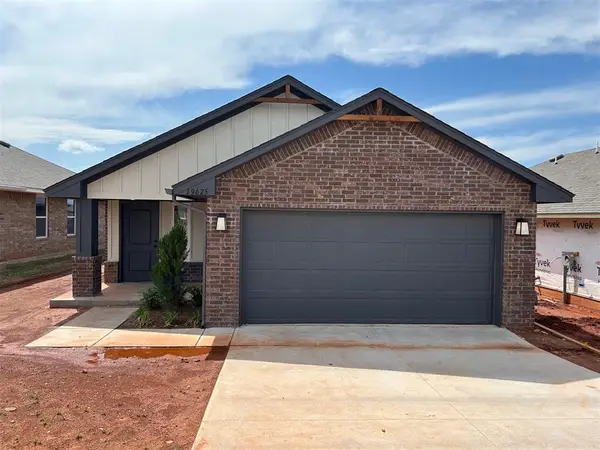 $269,900Active3 beds 2 baths1,347 sq. ft.
$269,900Active3 beds 2 baths1,347 sq. ft.19625 Canning Road, Edmond, OK 73012
MLS# 1197669Listed by: CENTRAL OK REAL ESTATE GROUP - New
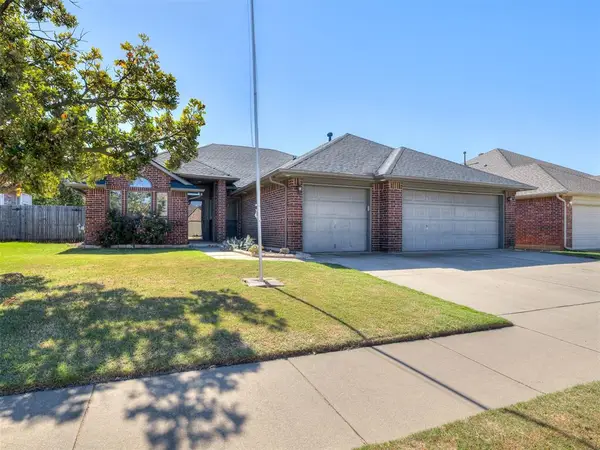 $285,000Active4 beds 2 baths2,007 sq. ft.
$285,000Active4 beds 2 baths2,007 sq. ft.1200 SW 130th Street, Oklahoma City, OK 73170
MLS# 1197670Listed by: HORIZON REALTY - New
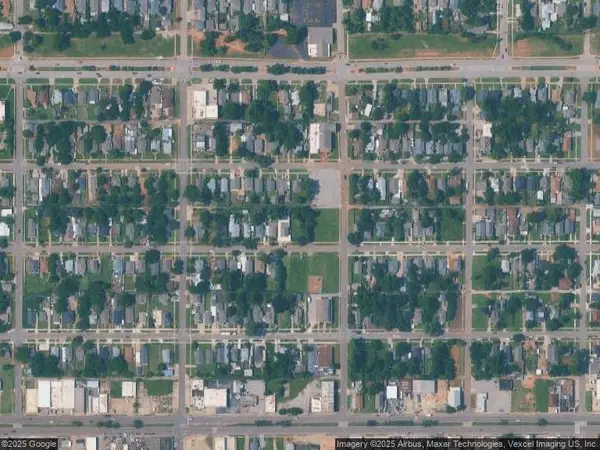 $52,500Active0.15 Acres
$52,500Active0.15 Acres1709 NW 8th Street, Oklahoma City, OK 73106
MLS# 1197671Listed by: PROVIDENCE REALTY
