8016 NW 124th Street, Oklahoma City, OK 73142
Local realty services provided by:ERA Courtyard Real Estate
Listed by: jennifer a whitten, mark a carr
Office: lre realty llc.
MLS#:1182064
Source:OK_OKC
Price summary
- Price:$515,000
- Price per sq. ft.:$111.76
About this home
Seller is offering a 15K Buy Down Rate or 15K towards closing costs. **MOTIVATED SELLER! BRING US AN OFFER!** As you step through the doors of this elegant home in one of OKC’s premier gated communities, the warmth of detailed woodwork and natural light draws you in. The completely remodeled 2024 kitchen stuns with granite counters, stainless appliances, a custom backsplash, and an oversized breakfast bar that flows into a cozy dinette and one of three spacious living areas.
Downstairs, two bedrooms feature private en-suite baths, and a tucked-away study is perfect for working from home. Upstairs, you'll find a flexible bonus room—ideal as a game room or fifth bedroom—along with two additional bedrooms and baths. The primary suite is a true retreat with its own fireplace, spa-like bathroom, and generous walk-in closet.
Thoughtfully updated with spray foam insulation, zoned HVAC, newer hot water tanks, a 50-year roof, and a walk-in storm shelter, this home blends comfort, efficiency, and peace of mind. The beautifully landscaped yard with full sprinkler system completes the tour.
Come see where space, style, and location meet—you won’t want to leave.
Contact an agent
Home facts
- Year built:2002
- Listing ID #:1182064
- Added:212 day(s) ago
- Updated:November 17, 2025 at 08:30 AM
Rooms and interior
- Bedrooms:4
- Total bathrooms:5
- Full bathrooms:4
- Half bathrooms:1
- Living area:4,608 sq. ft.
Heating and cooling
- Cooling:Zoned Electric
- Heating:Zoned Gas
Structure and exterior
- Roof:Heavy Comp
- Year built:2002
- Building area:4,608 sq. ft.
- Lot area:0.28 Acres
Schools
- High school:Putnam City North HS
- Middle school:Hefner MS
- Elementary school:Will Rogers ES
Utilities
- Water:Public
Finances and disclosures
- Price:$515,000
- Price per sq. ft.:$111.76
New listings near 8016 NW 124th Street
- New
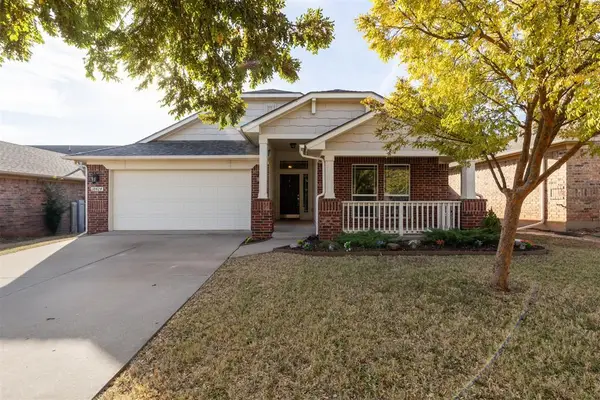 $249,000Active3 beds 2 baths1,390 sq. ft.
$249,000Active3 beds 2 baths1,390 sq. ft.18424 Abierto Drive, Edmond, OK 73012
MLS# 1201544Listed by: BLOCK ONE REAL ESTATE - New
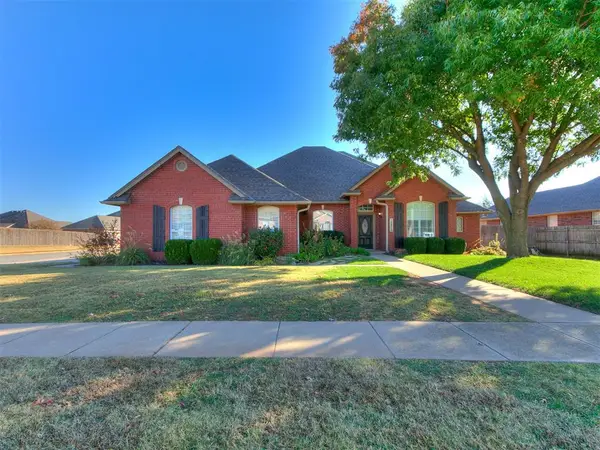 $469,900Active4 beds 3 baths2,396 sq. ft.
$469,900Active4 beds 3 baths2,396 sq. ft.13812 Kirkland Ridge, Edmond, OK 73013
MLS# 1201204Listed by: CHESROW BROWN REALTY INC - New
 $199,900Active5 beds 4 baths2,549 sq. ft.
$199,900Active5 beds 4 baths2,549 sq. ft.3430 E Maxwell Drive, Oklahoma City, OK 73121
MLS# 1201759Listed by: LRE REALTY LLC - New
 $299,999Active3 beds 3 baths2,190 sq. ft.
$299,999Active3 beds 3 baths2,190 sq. ft.4804 Granite Drive, Oklahoma City, OK 73179
MLS# 1201774Listed by: KELLER WILLIAMS CENTRAL OK ED - New
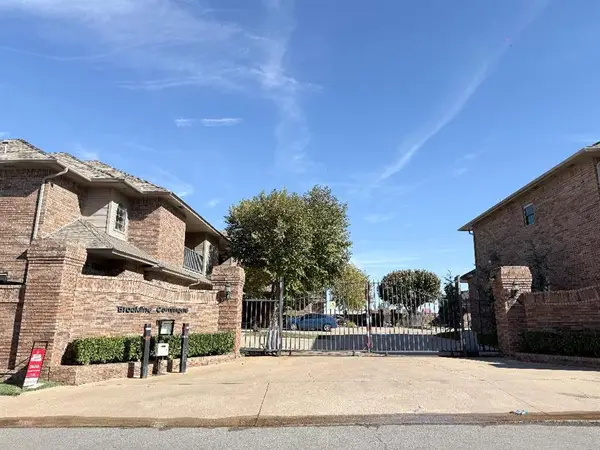 $239,000Active2 beds 2 baths1,588 sq. ft.
$239,000Active2 beds 2 baths1,588 sq. ft.6162 N Brookline Avenue #15, Oklahoma City, OK 73112
MLS# 1201765Listed by: EPIC REAL ESTATE - New
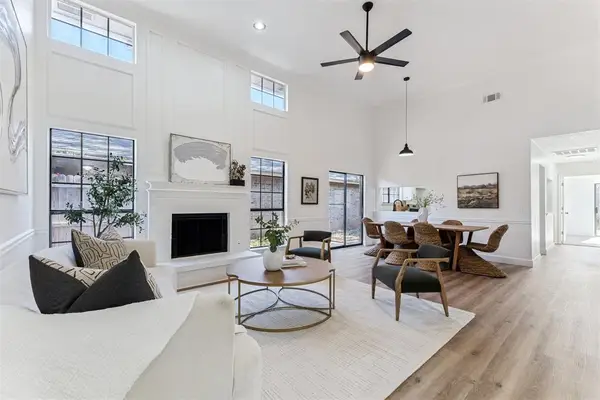 $199,900Active3 beds 2 baths1,318 sq. ft.
$199,900Active3 beds 2 baths1,318 sq. ft.7734 Doris Drive, Oklahoma City, OK 73162
MLS# 1200163Listed by: SPEARHEAD REALTY GROUP LLC - New
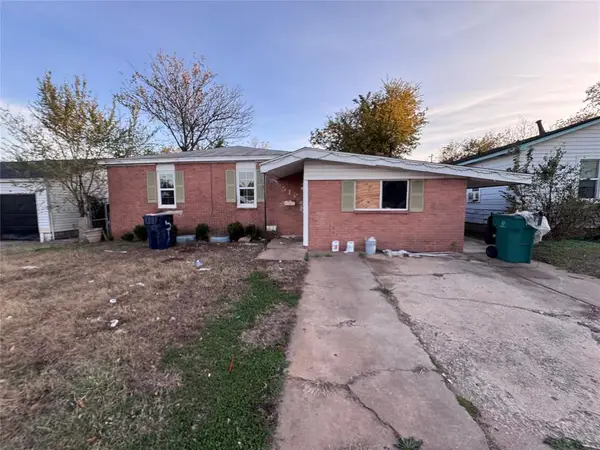 $149,900Active3 beds 2 baths1,912 sq. ft.
$149,900Active3 beds 2 baths1,912 sq. ft.516 NW 90th Street, Oklahoma City, OK 73114
MLS# 1198413Listed by: THE BROWN GROUP - Open Mon, 1 to 6pmNew
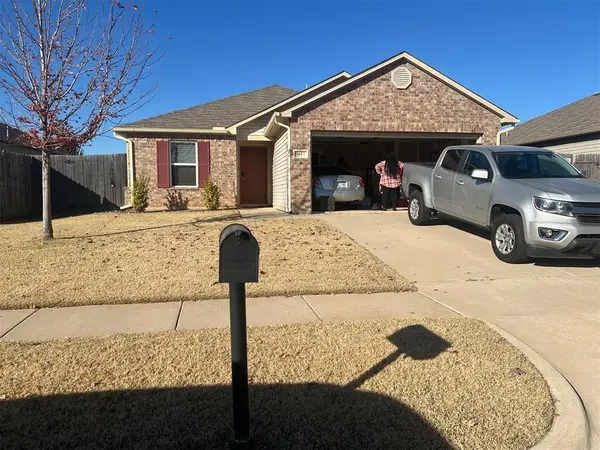 $238,000Active3 beds 2 baths1,219 sq. ft.
$238,000Active3 beds 2 baths1,219 sq. ft.Address Withheld By Seller, Oklahoma City, OK 73132
MLS# 1201699Listed by: WHITTINGTON REALTY - New
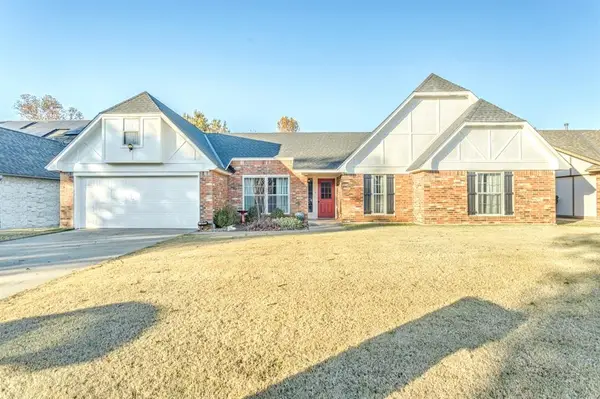 $280,000Active3 beds 2 baths1,951 sq. ft.
$280,000Active3 beds 2 baths1,951 sq. ft.14016 Apache Drive, Edmond, OK 73013
MLS# 1201124Listed by: CENTRAL PLAINS REAL ESTATE - New
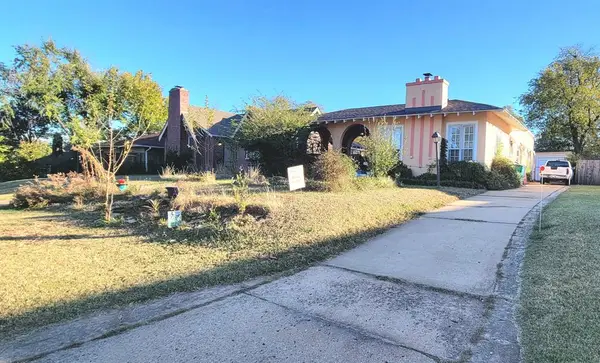 $255,900Active2 beds 1 baths1,134 sq. ft.
$255,900Active2 beds 1 baths1,134 sq. ft.520 NW 35th Street, Oklahoma City, OK 73118
MLS# 1201533Listed by: KG REALTY LLC
