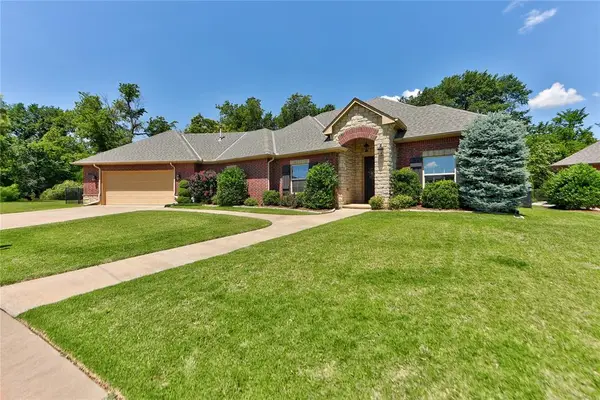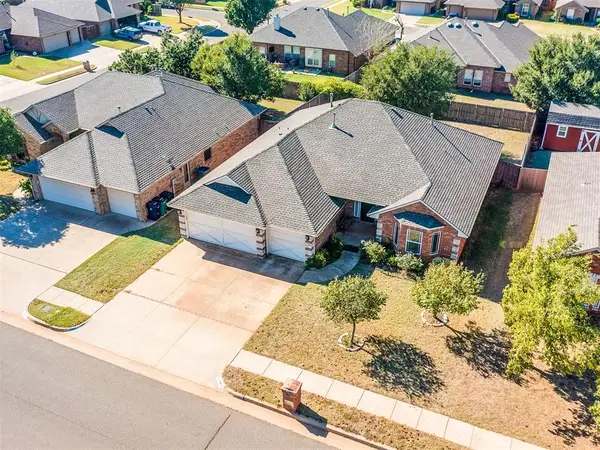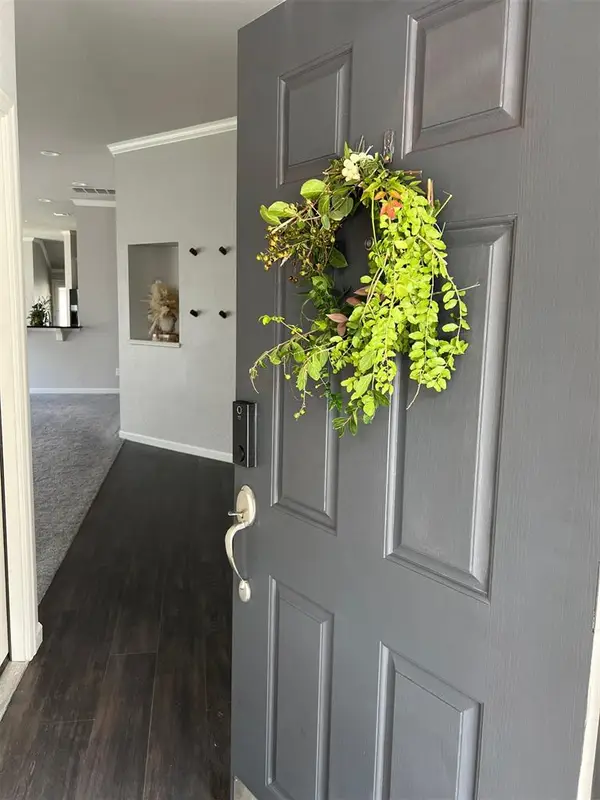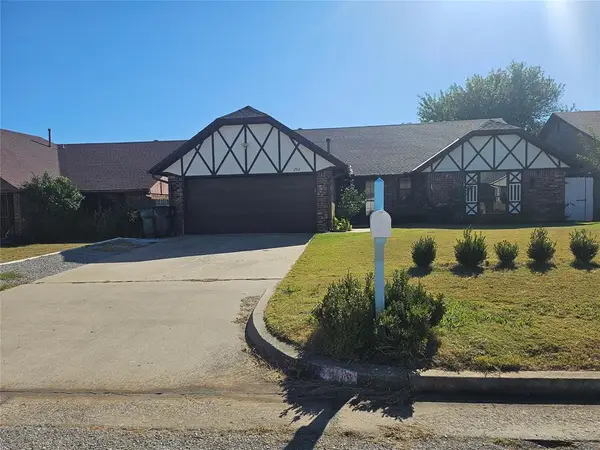8036 Willow Creek Boulevard, Oklahoma City, OK 73162
Local realty services provided by:ERA Courtyard Real Estate
Listed by:paula thurman
Office:metro first realty
MLS#:1199729
Source:OK_OKC
8036 Willow Creek Boulevard,Oklahoma City, OK 73162
$235,000
- 4 Beds
- 3 Baths
- 2,179 sq. ft.
- Single family
- Active
Price summary
- Price:$235,000
- Price per sq. ft.:$107.85
About this home
Welcome home! Enjoy the fall sitting out on the covered front porch or watching the view of the gorgeous, wooded backyard relaxing on large covered concrete patio! Wooded peaceful corner lot a short walk to HOA pool. Grade school blocks away. Spacious main living area with high ceilings, cozy quality-built fireplace for the winter and with new patio door to covered patio. Kitchen is large with plenty of cabinets! This home boasts 2 living and 2 dining area. Clever secluded work area/4' desk, possible filing cabinet in large laundry room. Large separated 4th bedroom (13' 7" x 10' 11") bedroom -has studio living area with private bath and garage entrance. It would make a perfect at-home office for up to two people with room for a twin bed or sofa. Newer Lenox HVAC! Newer "Roof by Ram" Class 4 Roof - 6" Gutters Possible Huge savings on insurance (possible 50% discount) New interior paint throughout. Newly remodeled bathroom and new hot water heater. Large garage (23' x 22') new wall paint & awesome new epoxy flooring” MAN-CAVE PERFECT! Each bedroom has a walk-in closet. Never been a rental.
Contact an agent
Home facts
- Year built:1975
- Listing ID #:1199729
- Added:1 day(s) ago
- Updated:November 02, 2025 at 11:13 PM
Rooms and interior
- Bedrooms:4
- Total bathrooms:3
- Full bathrooms:2
- Half bathrooms:1
- Living area:2,179 sq. ft.
Heating and cooling
- Cooling:Central Electric
- Heating:Central Gas
Structure and exterior
- Roof:Heavy Comp
- Year built:1975
- Building area:2,179 sq. ft.
- Lot area:0.29 Acres
Schools
- High school:Putnam City North HS
- Middle school:Hefner MS
- Elementary school:Will Rogers ES
Finances and disclosures
- Price:$235,000
- Price per sq. ft.:$107.85
New listings near 8036 Willow Creek Boulevard
- New
 $398,860Active4 beds 3 baths2,072 sq. ft.
$398,860Active4 beds 3 baths2,072 sq. ft.10441 SW 51st Street, Mustang, OK 73064
MLS# 1199782Listed by: LIME REALTY - New
 $384,615Active3 beds 3 baths1,998 sq. ft.
$384,615Active3 beds 3 baths1,998 sq. ft.10504 SW 50th Street, Mustang, OK 73064
MLS# 1199781Listed by: LIME REALTY - New
 $229,900Active3 beds 2 baths1,539 sq. ft.
$229,900Active3 beds 2 baths1,539 sq. ft.12216 Cork Road, Oklahoma City, OK 73162
MLS# 1198421Listed by: METRO FIRST REALTY - New
 $204,900Active3 beds 2 baths1,503 sq. ft.
$204,900Active3 beds 2 baths1,503 sq. ft.1625 SW 70th Street, Oklahoma City, OK 73159
MLS# 1199792Listed by: FIRSTPOINT PROPERTIES - New
 $1,750,000Active5 beds 6 baths5,560 sq. ft.
$1,750,000Active5 beds 6 baths5,560 sq. ft.15012 Gaillardia Lane, Oklahoma City, OK 73142
MLS# 1199794Listed by: BLACK LABEL REALTY - New
 $415,000Active3 beds 2 baths2,357 sq. ft.
$415,000Active3 beds 2 baths2,357 sq. ft.13009 Jasmine Lane, Oklahoma City, OK 73142
MLS# 1199560Listed by: MODERN ABODE REALTY - New
 $264,805Active4 beds 2 baths1,913 sq. ft.
$264,805Active4 beds 2 baths1,913 sq. ft.13805 Hunter Jackson Drive, Yukon, OK 73099
MLS# 1199714Listed by: KELLER WILLIAMS REALTY ELITE - New
 $399,000Active4 beds 2 baths2,482 sq. ft.
$399,000Active4 beds 2 baths2,482 sq. ft.2717 SW 141st Street, Oklahoma City, OK 73170
MLS# 1199761Listed by: METRO FIRST REALTY GROUP - New
 $279,000Active3 beds 2 baths2,208 sq. ft.
$279,000Active3 beds 2 baths2,208 sq. ft.2512 SW 102nd Street, Oklahoma City, OK 73159
MLS# 1199777Listed by: CHAMBERLAIN REALTY LLC
