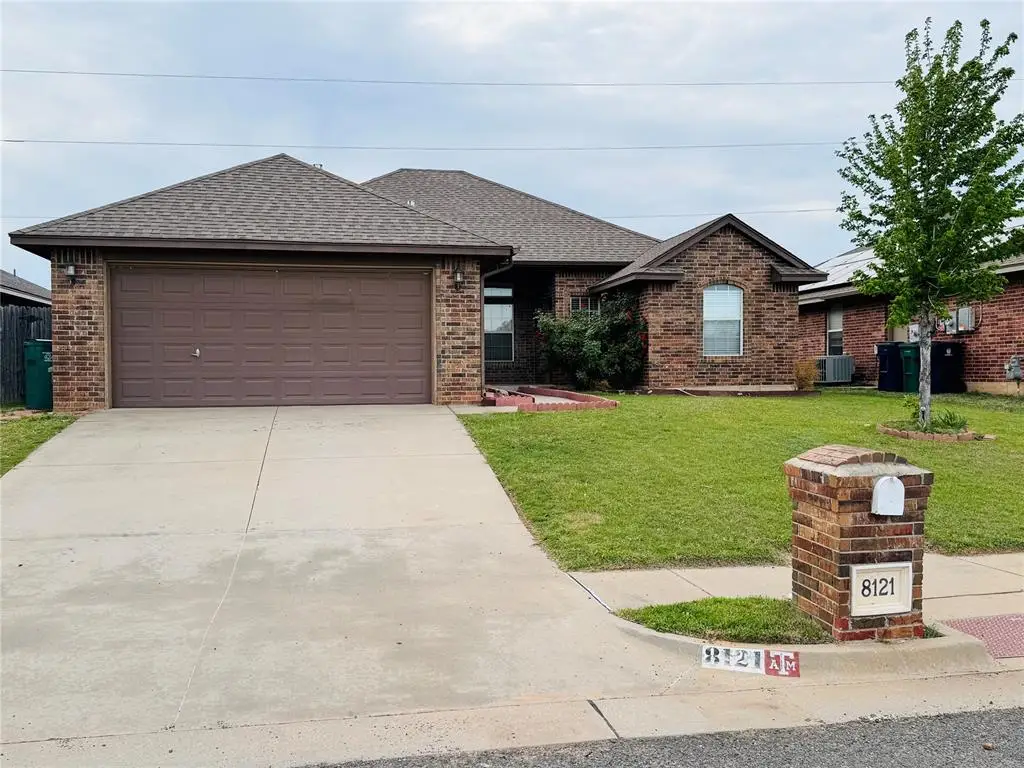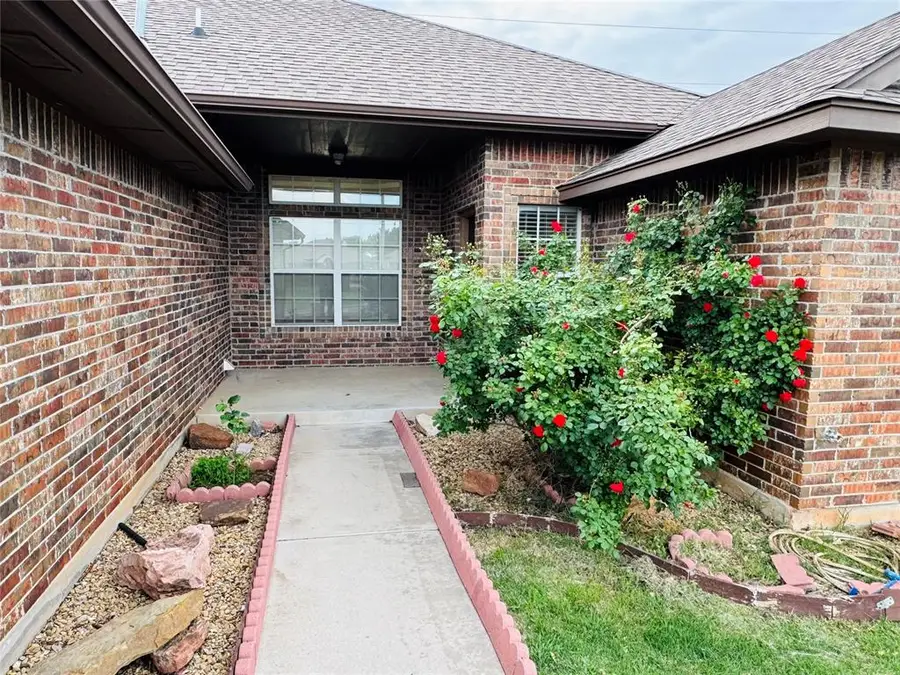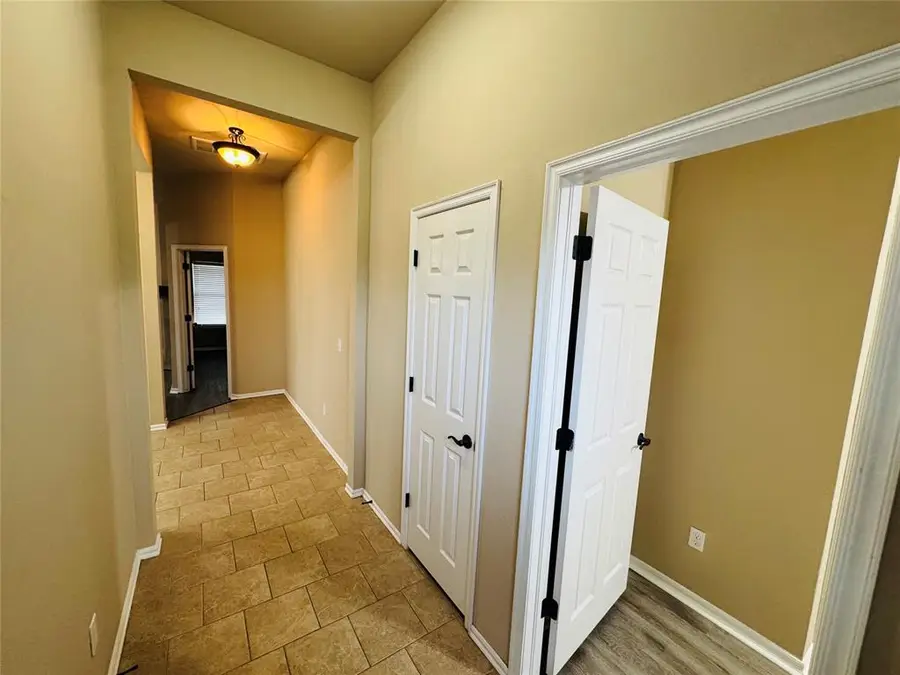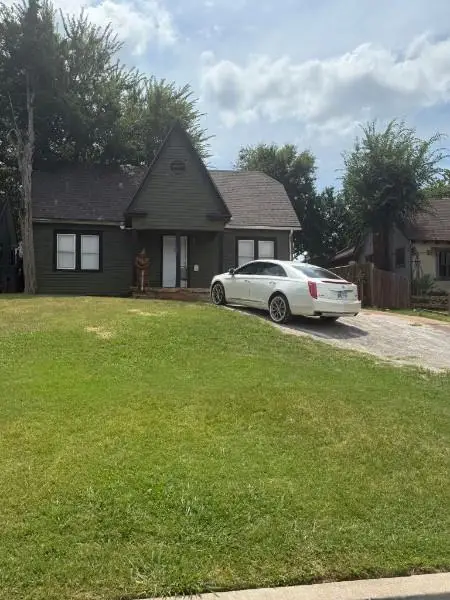8121 Hillers Road, Oklahoma City, OK 73132
Local realty services provided by:ERA Courtyard Real Estate



Listed by:robinson joseph
Office:timeline realty llc.
MLS#:1180662
Source:OK_OKC
8121 Hillers Road,Oklahoma City, OK 73132
$262,000
- 4 Beds
- 2 Baths
- 1,643 sq. ft.
- Single family
- Active
Price summary
- Price:$262,000
- Price per sq. ft.:$159.46
About this home
Charming 4-Bedroom Home with Modern Upgrades and Spacious Backyard! Welcome to this beautifully updated 4-bedroom, 2-bath single-family home that blends comfort, style, and functionality. Step inside to brand new luxury vinyl plank flooring that runs throughout the living spaces, offering both durability and modern appeal. The kitchen is equipped with all-new stainless steel appliances, including a microwave, dishwasher, and range—perfect for home cooks and entertainers alike. This home features a thoughtful layout with ample natural light and spacious bedrooms, ideal for families or those who need extra room for a home office or guest space. Enjoy the outdoors in the large backyard—perfect for weekend barbecues, gardening, or simply relaxing in your private space. Located just steps from NW Expressway, you’ll have quick access to shopping, dining, and major roadways, making this an unbeatable location for commuters and families alike. Move-in ready with fresh updates and located in a desirable neighborhood, this home has everything you need. Don’t miss your chance to make it yours!
Contact an agent
Home facts
- Year built:2013
- Listing Id #:1180662
- Added:33 day(s) ago
- Updated:August 08, 2025 at 10:08 PM
Rooms and interior
- Bedrooms:4
- Total bathrooms:2
- Full bathrooms:2
- Living area:1,643 sq. ft.
Heating and cooling
- Cooling:Central Electric
- Heating:Central Gas
Structure and exterior
- Roof:Architecural Shingle
- Year built:2013
- Building area:1,643 sq. ft.
- Lot area:0.23 Acres
Schools
- High school:Putnam City HS
- Middle school:Cooper MS
- Elementary school:Northridge ES
Finances and disclosures
- Price:$262,000
- Price per sq. ft.:$159.46
New listings near 8121 Hillers Road
- New
 $479,000Active4 beds 4 baths3,036 sq. ft.
$479,000Active4 beds 4 baths3,036 sq. ft.9708 Castle Road, Oklahoma City, OK 73162
MLS# 1184924Listed by: STETSON BENTLEY - New
 $85,000Active2 beds 1 baths824 sq. ft.
$85,000Active2 beds 1 baths824 sq. ft.920 SW 26th Street, Oklahoma City, OK 73109
MLS# 1185026Listed by: METRO FIRST REALTY GROUP - New
 $315,000Active4 beds 2 baths1,849 sq. ft.
$315,000Active4 beds 2 baths1,849 sq. ft.19204 Canyon Creek Place, Edmond, OK 73012
MLS# 1185176Listed by: KELLER WILLIAMS REALTY ELITE - Open Sun, 2 to 4pmNew
 $382,000Active3 beds 3 baths2,289 sq. ft.
$382,000Active3 beds 3 baths2,289 sq. ft.11416 Fairways Avenue, Yukon, OK 73099
MLS# 1185423Listed by: TRINITY PROPERTIES - New
 $214,900Active3 beds 2 baths1,315 sq. ft.
$214,900Active3 beds 2 baths1,315 sq. ft.3205 SW 86th Street, Oklahoma City, OK 73159
MLS# 1185782Listed by: FORGE REALTY GROUP - New
 $420,900Active3 beds 3 baths2,095 sq. ft.
$420,900Active3 beds 3 baths2,095 sq. ft.209 Sage Brush Way, Edmond, OK 73025
MLS# 1185878Listed by: AUTHENTIC REAL ESTATE GROUP - New
 $289,900Active3 beds 2 baths2,135 sq. ft.
$289,900Active3 beds 2 baths2,135 sq. ft.1312 SW 112th Place, Oklahoma City, OK 73170
MLS# 1184069Listed by: CENTURY 21 JUDGE FITE COMPANY - New
 $325,000Active3 beds 2 baths1,550 sq. ft.
$325,000Active3 beds 2 baths1,550 sq. ft.9304 NW 89th Street, Yukon, OK 73099
MLS# 1185285Listed by: EXP REALTY, LLC - New
 $230,000Active3 beds 2 baths1,509 sq. ft.
$230,000Active3 beds 2 baths1,509 sq. ft.7920 NW 82nd Street, Oklahoma City, OK 73132
MLS# 1185597Listed by: SALT REAL ESTATE INC - New
 $1,200,000Active0.93 Acres
$1,200,000Active0.93 Acres1004 NW 79th Street, Oklahoma City, OK 73114
MLS# 1185863Listed by: BLACKSTONE COMMERCIAL PROP ADV
