824 NW 15th Street, Oklahoma City, OK 73106
Local realty services provided by:ERA Courtyard Real Estate
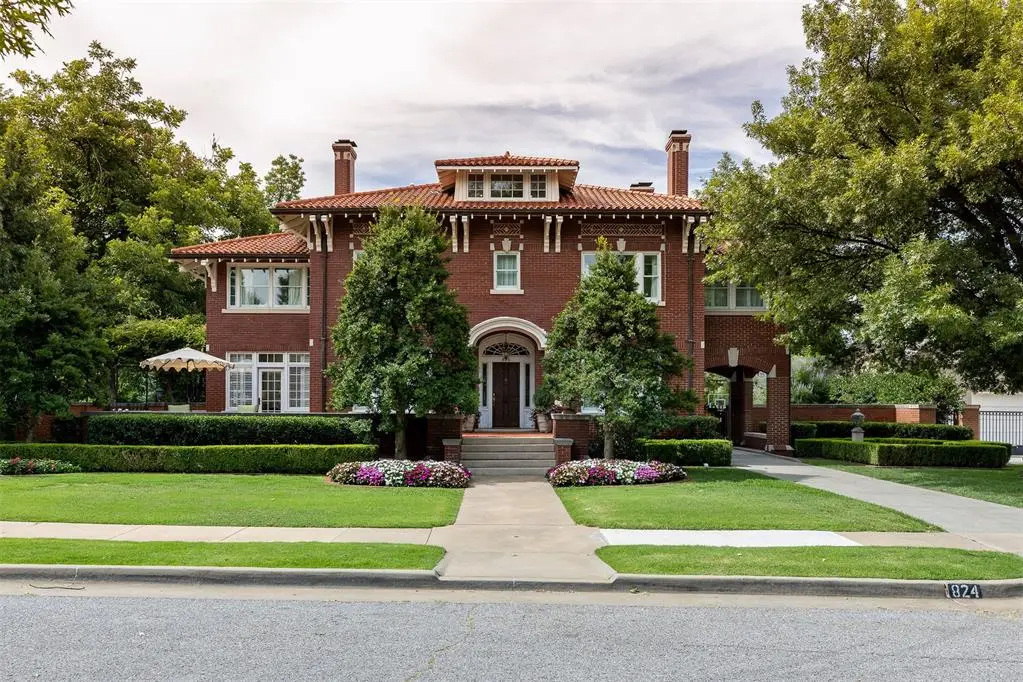


Listed by:sarah jordan
Office:sage sotheby's realty
MLS#:1186300
Source:OK_OKC
824 NW 15th Street,Oklahoma City, OK 73106
$1,890,000
- 4 Beds
- 4 Baths
- 4,418 sq. ft.
- Single family
- Pending
Price summary
- Price:$1,890,000
- Price per sq. ft.:$427.8
About this home
Built in 1917, this home stands as one of the earliest homes in the Harndale Addition of Heritage Hills. Located on Florence Park, this remarkable property reflects the European-inspired architectural of the time. It is a timeless study in craftsmanship and character.
At the exterior, classic elements abound: a red clay tile roof, cast stone, spiderweb fanlight transoms, French doors, copper accents, and deep porches anchor the structure. Inside, the front door opens to a large foyer. To the right, a richly wood-paneled study features a fireplace and stained glass windows. To the left, Corinthian columns frame the formal living room and sunroom. The dining room is a showpiece, clad in hand-painted de Gournay wallpaper; French doors open to the side porch, where steps descend to a wisteria-draped iron pergola.
The family room is designed with marble floors, grasscloth walls, a fireplace, and double doors leading to the backyard. A thoughtfully executed 2021 kitchen renovation added custom-built cabinetry, marble countertops, and brass hardware. A custom venthood crowns the Wolf range, and panel ready appliances stay hidden. The backsplash is a hand made Moroccan dry-stack mosaic.
The halfturn staircase leads to four bedrooms and two bathrooms, each with unique lighting and wallpaper, contributing to the house's rich visual narrative.
The 1,300 square ft basement includes a den with a kitchenette, a laundry room, half bath, and a speakeasy-style bar, concealed behind a bank vault door from the home's original vault.
Modern upgrades include new electrical, spray foam insulation, multiple sump pumps, and a full Savant system.
The home is surrounded by 1,300 square feet of porch space. The landscape, designed by John Fluitt, is intimate and intricate. A two-car garage sits at the rear of the property.
Heritage Hills is Oklahoma City’s preeminent historic neighborhood, situated just between Midtown and Uptown and only a few minutes from Downtown Oklahoma City.
Contact an agent
Home facts
- Year built:1917
- Listing Id #:1186300
- Added:1 day(s) ago
- Updated:August 19, 2025 at 07:27 AM
Rooms and interior
- Bedrooms:4
- Total bathrooms:4
- Full bathrooms:2
- Half bathrooms:2
- Living area:4,418 sq. ft.
Heating and cooling
- Cooling:Central Electric
- Heating:Central Gas
Structure and exterior
- Roof:Tile
- Year built:1917
- Building area:4,418 sq. ft.
- Lot area:0.36 Acres
Schools
- High school:Classen HS Of Advanced Studies
- Middle school:Classen MS Of Advanced Studies
- Elementary school:Wilson ES
Finances and disclosures
- Price:$1,890,000
- Price per sq. ft.:$427.8
New listings near 824 NW 15th Street
- New
 $269,900Active3 beds 2 baths2,332 sq. ft.
$269,900Active3 beds 2 baths2,332 sq. ft.4609 NW 119th Street, Oklahoma City, OK 73162
MLS# 1186412Listed by: HAYES REBATE REALTY GROUP - New
 $374,900Active2 beds 3 baths1,877 sq. ft.
$374,900Active2 beds 3 baths1,877 sq. ft.8664 N May Avenue #21B, Oklahoma City, OK 73120
MLS# 1186491Listed by: CHINOWTH & COHEN - New
 $154,900Active2 beds 2 baths975 sq. ft.
$154,900Active2 beds 2 baths975 sq. ft.9624 Hefner Village Boulevard, Oklahoma City, OK 73162
MLS# 1186281Listed by: CHAMBERLAIN REALTY LLC - New
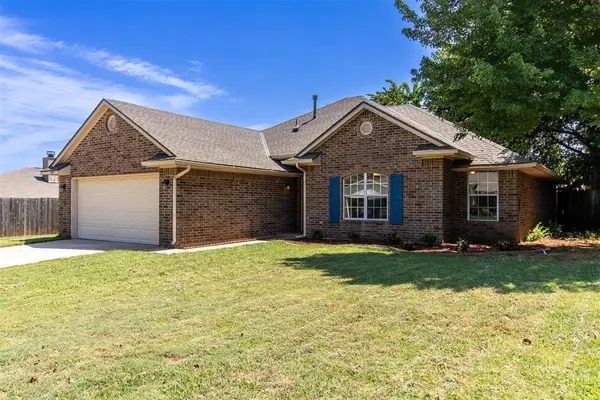 $255,000Active3 beds 2 baths1,576 sq. ft.
$255,000Active3 beds 2 baths1,576 sq. ft.904 Valley Court, Edmond, OK 73012
MLS# 1181187Listed by: LEGACY OAK REALTY - New
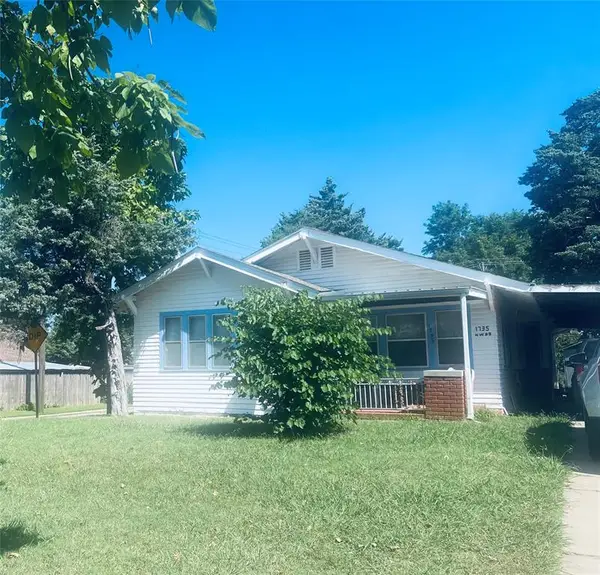 $158,500Active3 beds 2 baths1,599 sq. ft.
$158,500Active3 beds 2 baths1,599 sq. ft.1735 NW 33rd Street, Oklahoma City, OK 73118
MLS# 1185791Listed by: CHL REAL ESTATE SERVICE - New
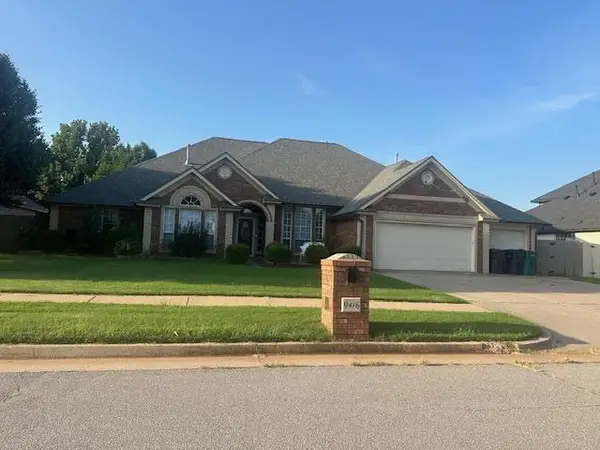 $399,900Active4 beds 4 baths2,964 sq. ft.
$399,900Active4 beds 4 baths2,964 sq. ft.9416 SW 33rd Street, Oklahoma City, OK 73179
MLS# 1186484Listed by: LUXURY REAL ESTATE - New
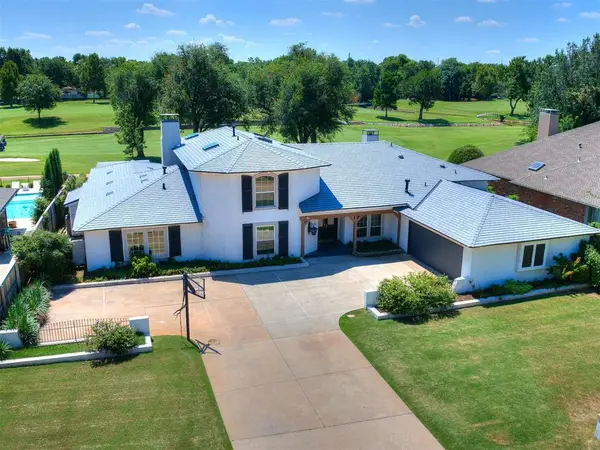 $850,000Active5 beds 5 baths4,916 sq. ft.
$850,000Active5 beds 5 baths4,916 sq. ft.3364 Brush Creek Road, Oklahoma City, OK 73120
MLS# 1182405Listed by: METRO FIRST REALTY OF EDMOND - New
 $375,000Active3 beds 3 baths2,217 sq. ft.
$375,000Active3 beds 3 baths2,217 sq. ft.5712 Ledgestone Drive, Mustang, OK 73064
MLS# 1186436Listed by: LRE REALTY LLC - New
 $215,000Active3 beds 2 baths1,270 sq. ft.
$215,000Active3 beds 2 baths1,270 sq. ft.105 Taos, Edmond, OK 73013
MLS# 1185036Listed by: COPPER CREEK REAL ESTATE - New
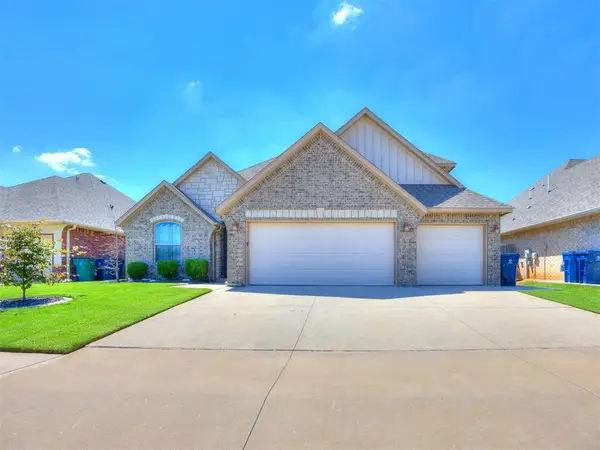 $370,000Active3 beds 2 baths2,017 sq. ft.
$370,000Active3 beds 2 baths2,017 sq. ft.9208 NW 137th Street, Yukon, OK 73099
MLS# 1186397Listed by: KIRKANGEL, INC.
