8300 NW 10th Street #32, Oklahoma City, OK 73127
Local realty services provided by:ERA Courtyard Real Estate
Listed by: ociel ruggeri
Office: exp realty, llc.
MLS#:1194113
Source:OK_OKC
8300 NW 10th Street #32,Oklahoma City, OK 73127
$65,000
- 3 Beds
- 2 Baths
- 1,100 sq. ft.
- Condominium
- Pending
Price summary
- Price:$65,000
- Price per sq. ft.:$59.09
About this home
Investor special or handyman’s dream in Oklahoma City! This two-story condo/townhome features 3 bedrooms, 1.5 baths, and an attached 2-car garage in the Western Heights School District. The property offers over 1,100 sq ft of potential, with a spacious living area, galley-style kitchen, and bedrooms upstairs.
Exterior highlights include a brick and stucco façade with Tudor-style trim, a newer asphalt shingle roof, and private driveway parking. The home is built on a slab foundation with wood-frame construction.
Interior is in need of repairs and updates — flooring, ceiling, and cosmetic finishes are unfinished, making this a true fix-and-flip, rental, or value-add opportunity.
Conveniently located near I-40 and I-44, shopping, and dining. Property to be sold as-is.
? Key Features for MLS Quick Entry:
Property Type: Townhome/Condo
Beds: 2
Baths: 1.5
Sq Ft: ~1,100
Garage: 2-car attached
Foundation: Slab
Construction: Wood frame, brick veneer + stucco exterior
School District: Western Heights
Contact an agent
Home facts
- Year built:1983
- Listing ID #:1194113
- Added:46 day(s) ago
- Updated:November 17, 2025 at 08:30 AM
Rooms and interior
- Bedrooms:3
- Total bathrooms:2
- Full bathrooms:1
- Half bathrooms:1
- Living area:1,100 sq. ft.
Structure and exterior
- Roof:Architecural Shingle
- Year built:1983
- Building area:1,100 sq. ft.
- Lot area:0.03 Acres
Schools
- High school:Western Heights HS
- Middle school:Western Heights MS
- Elementary school:Council Grove ES
Finances and disclosures
- Price:$65,000
- Price per sq. ft.:$59.09
New listings near 8300 NW 10th Street #32
- New
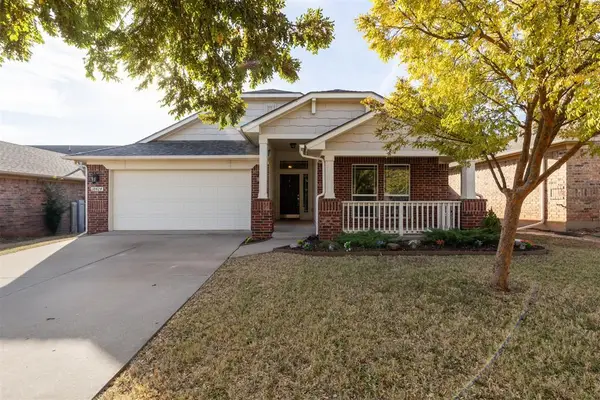 $249,000Active3 beds 2 baths1,390 sq. ft.
$249,000Active3 beds 2 baths1,390 sq. ft.18424 Abierto Drive, Edmond, OK 73012
MLS# 1201544Listed by: BLOCK ONE REAL ESTATE - New
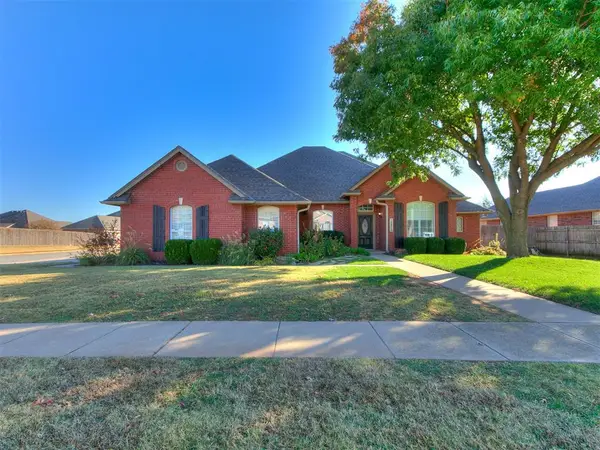 $469,900Active4 beds 3 baths2,396 sq. ft.
$469,900Active4 beds 3 baths2,396 sq. ft.13812 Kirkland Ridge, Edmond, OK 73013
MLS# 1201204Listed by: CHESROW BROWN REALTY INC - New
 $199,900Active5 beds 4 baths2,549 sq. ft.
$199,900Active5 beds 4 baths2,549 sq. ft.3430 E Maxwell Drive, Oklahoma City, OK 73121
MLS# 1201759Listed by: LRE REALTY LLC - New
 $299,999Active3 beds 3 baths2,190 sq. ft.
$299,999Active3 beds 3 baths2,190 sq. ft.4804 Granite Drive, Oklahoma City, OK 73179
MLS# 1201774Listed by: KELLER WILLIAMS CENTRAL OK ED - New
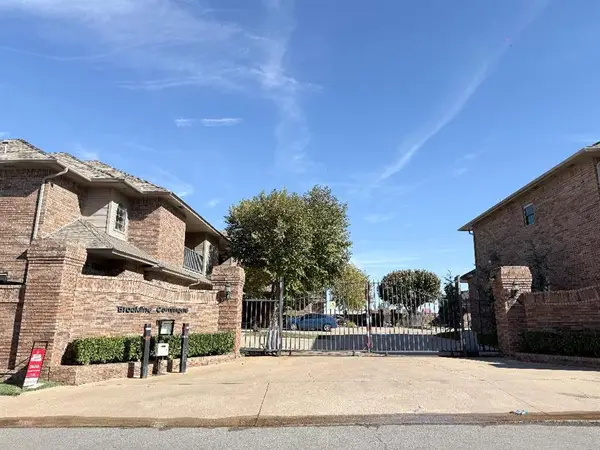 $239,000Active2 beds 2 baths1,588 sq. ft.
$239,000Active2 beds 2 baths1,588 sq. ft.6162 N Brookline Avenue #15, Oklahoma City, OK 73112
MLS# 1201765Listed by: EPIC REAL ESTATE - New
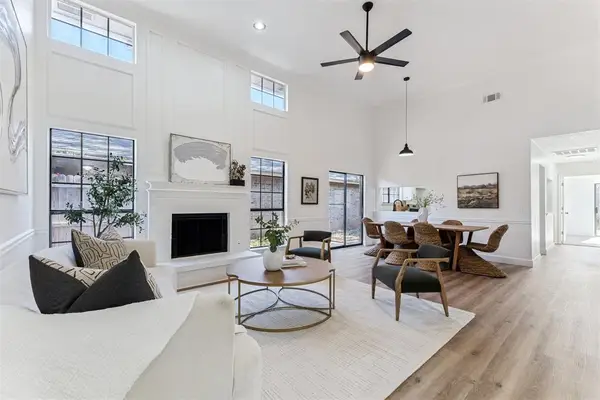 $199,900Active3 beds 2 baths1,318 sq. ft.
$199,900Active3 beds 2 baths1,318 sq. ft.7734 Doris Drive, Oklahoma City, OK 73162
MLS# 1200163Listed by: SPEARHEAD REALTY GROUP LLC - New
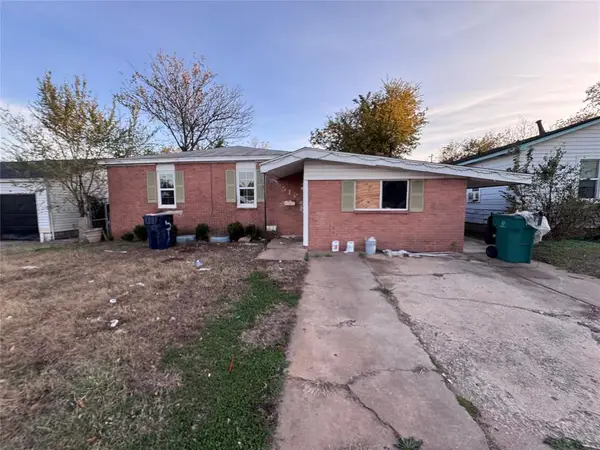 $149,900Active3 beds 2 baths1,912 sq. ft.
$149,900Active3 beds 2 baths1,912 sq. ft.516 NW 90th Street, Oklahoma City, OK 73114
MLS# 1198413Listed by: THE BROWN GROUP - Open Mon, 1 to 6pmNew
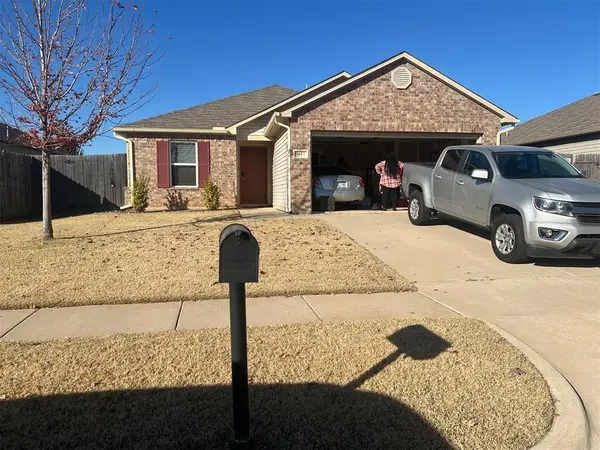 $238,000Active3 beds 2 baths1,219 sq. ft.
$238,000Active3 beds 2 baths1,219 sq. ft.Address Withheld By Seller, Oklahoma City, OK 73132
MLS# 1201699Listed by: WHITTINGTON REALTY - New
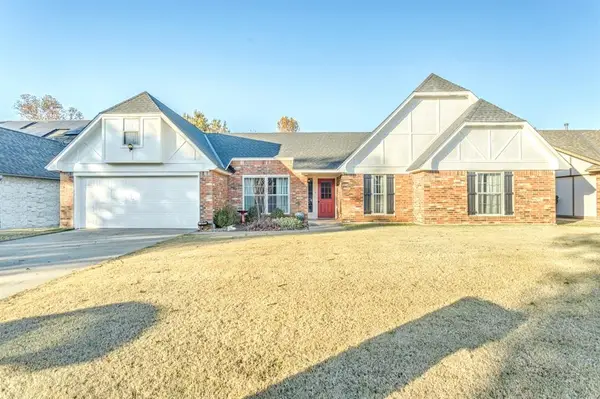 $280,000Active3 beds 2 baths1,951 sq. ft.
$280,000Active3 beds 2 baths1,951 sq. ft.14016 Apache Drive, Edmond, OK 73013
MLS# 1201124Listed by: CENTRAL PLAINS REAL ESTATE - New
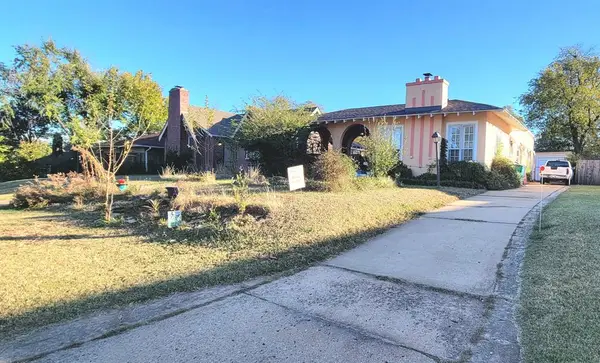 $255,900Active2 beds 1 baths1,134 sq. ft.
$255,900Active2 beds 1 baths1,134 sq. ft.520 NW 35th Street, Oklahoma City, OK 73118
MLS# 1201533Listed by: KG REALTY LLC
