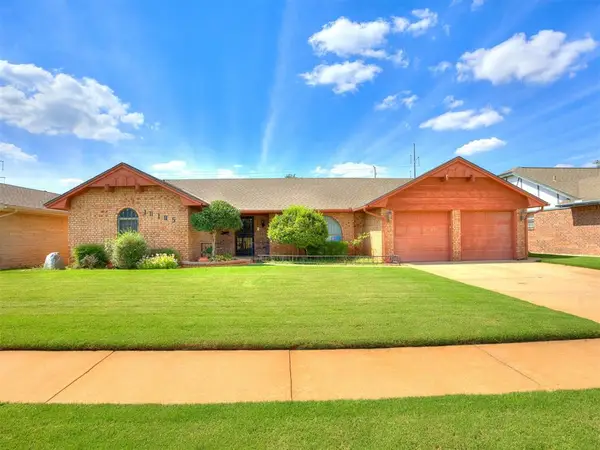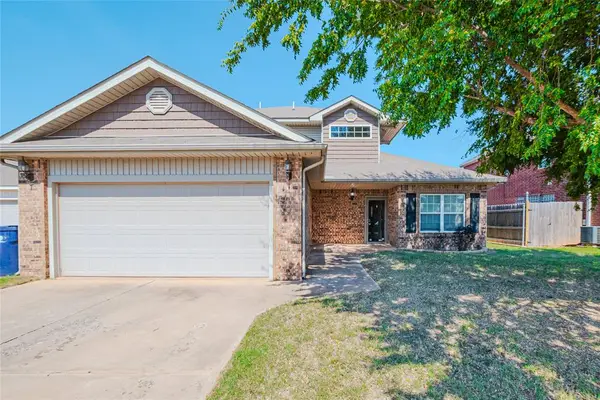8416 NW 132nd Drive, Oklahoma City, OK 73142
Local realty services provided by:ERA Courtyard Real Estate
Listed by:tyler freeny-bombach
Office:verbode
MLS#:1183478
Source:OK_OKC
8416 NW 132nd Drive,Oklahoma City, OK 73142
$459,000
- 3 Beds
- 3 Baths
- 2,442 sq. ft.
- Single family
- Pending
Price summary
- Price:$459,000
- Price per sq. ft.:$187.96
About this home
Pristine Tommy Heulskamp luxury home in gated Cobblestone Curve. With a grand entryway, guests will enjoy the secondary bedrooms tucked privately in the NE corner of the home with a jack and jill bath adjoining them. Across the entry is a cozy office overlooking the front patio and a 1/2 bath. Walk further down the entrance and find the formal dining set apart for a private, yet roomy experience. The large living area with a cathedral ceiling joins with the well-appointed kitchen featuring tons of storage, beautiful island with room for 4-6 seats, gas stove, tasteful backsplash, a large food pantry, and butler's pantry with wine fridge. The primary bedroom is spacious and light, tucked privately in the SW of the home. Primary bath is grand with sink/vanity areas separate from each other. Enjoy the relaxation of the large, freestanding garden tub and walk-in shower. Laundry room is spacious with a folding station, sink and mud area. Garage is a tandem and will fit 3 cars and plenty of storage. Storm shelter is located in garage floor. The back patio is private and cozy. Perfect for grilling out or just enjoying coffee in the morning under the covering. Extra concrete addition will allow for extra seating or relaxing in the sun. Close to highways, restaurants, and entertainment, you will love Cobblestone Curve. Welcome home!
Contact an agent
Home facts
- Year built:2020
- Listing ID #:1183478
- Added:66 day(s) ago
- Updated:October 06, 2025 at 07:32 AM
Rooms and interior
- Bedrooms:3
- Total bathrooms:3
- Full bathrooms:2
- Half bathrooms:1
- Living area:2,442 sq. ft.
Heating and cooling
- Cooling:Central Electric
- Heating:Central Gas
Structure and exterior
- Roof:Composition
- Year built:2020
- Building area:2,442 sq. ft.
- Lot area:0.18 Acres
Schools
- High school:Deer Creek HS
- Middle school:Deer Creek MS
- Elementary school:Knight Ridge ES
Finances and disclosures
- Price:$459,000
- Price per sq. ft.:$187.96
New listings near 8416 NW 132nd Drive
- New
 $269,500Active3 beds 2 baths1,823 sq. ft.
$269,500Active3 beds 2 baths1,823 sq. ft.10105 Bromley Court, Oklahoma City, OK 73159
MLS# 1194325Listed by: METRO FIRST REALTY GROUP - New
 $65,000Active2 beds 1 baths884 sq. ft.
$65,000Active2 beds 1 baths884 sq. ft.206 SE 25th Street, Oklahoma City, OK 73129
MLS# 1194626Listed by: SKYDANCE REALTY, LLC - New
 $162,500Active1 beds 1 baths869 sq. ft.
$162,500Active1 beds 1 baths869 sq. ft.909 SW 92nd Street, Oklahoma City, OK 73139
MLS# 1185034Listed by: RE/MAX FIRST - New
 $285,000Active4 beds 2 baths2,012 sq. ft.
$285,000Active4 beds 2 baths2,012 sq. ft.2317 SW 94th Street, Oklahoma City, OK 73159
MLS# 1194617Listed by: BLACK LABEL REALTY - New
 $635,000Active5 beds 4 baths4,080 sq. ft.
$635,000Active5 beds 4 baths4,080 sq. ft.3001 Raintree Road, Oklahoma City, OK 73120
MLS# 1194216Listed by: KELLER WILLIAMS REALTY ELITE - New
 $309,900Active3 beds 3 baths2,151 sq. ft.
$309,900Active3 beds 3 baths2,151 sq. ft.11517 SW 24th Street, Yukon, OK 73099
MLS# 1194599Listed by: PURPOSEFUL PROPERTY MANAGEMENT - New
 $297,500Active3 beds 2 baths1,989 sq. ft.
$297,500Active3 beds 2 baths1,989 sq. ft.11004 NW 108th Terrace, Yukon, OK 73099
MLS# 1194353Listed by: CHINOWTH & COHEN - New
 $165,000Active3 beds 1 baths1,289 sq. ft.
$165,000Active3 beds 1 baths1,289 sq. ft.2109 NW 31st Street, Oklahoma City, OK 73112
MLS# 1193735Listed by: CHINOWTH & COHEN - New
 $270,000Active3 beds 2 baths1,500 sq. ft.
$270,000Active3 beds 2 baths1,500 sq. ft.3916 Brougham Way, Oklahoma City, OK 73179
MLS# 1193642Listed by: HOMESTEAD + CO - New
 $369,000Active3 beds 2 baths2,302 sq. ft.
$369,000Active3 beds 2 baths2,302 sq. ft.14900 SE 79th Street, Choctaw, OK 73020
MLS# 1194575Listed by: KING REAL ESTATE GROUP
