8609 NW 77th Place, Oklahoma City, OK 73132
Local realty services provided by:ERA Courtyard Real Estate
Listed by: kara bowes, jan steffen
Office: kbb real estate
MLS#:1167671
Source:OK_OKC
Price summary
- Price:$308,000
- Price per sq. ft.:$164.18
About this home
**Price Improvement** Welcome to this beautifully finished BETTER THAN NEW~ MOVE IN TODAY, it is ready, Well constructed home in Pennbrooke subdivision, was completed in February 2023 and barely lived in, It's like walking into a Brand new home. Step inside to an open-concept living area that seamlessly connects the living room, kitchen, and dining room—ideal for entertaining or relaxing with family. The kitchen features a gas range, microwave oven, and sleek finishes, while the cozy gas fireplace in the living area adds warmth and ambiance. This home includes 3 bedrooms, 2 full bathrooms, and a versatile office/den space—perfect for remote work or a quiet retreat. Stay comfortable year-round with central A/C, a gas heater, and a tankless water heater for on-demand efficiency.
Additional highlights include a spacious 2-car garage and a Large detached Tuff Shed outbuilding, offering extra storage or workspace and completely fenced for your future furry friend.
Don’t miss the opportunity to own this move-in-ready gem in a growing neighborhood! located close to shopping and highways.
Contact an agent
Home facts
- Year built:2022
- Listing ID #:1167671
- Added:197 day(s) ago
- Updated:November 17, 2025 at 01:37 PM
Rooms and interior
- Bedrooms:3
- Total bathrooms:2
- Full bathrooms:2
- Living area:1,876 sq. ft.
Heating and cooling
- Cooling:Central Electric
- Heating:Central Electric
Structure and exterior
- Roof:Composition
- Year built:2022
- Building area:1,876 sq. ft.
- Lot area:0.17 Acres
Schools
- High school:Putnam City North HS
- Middle school:Cooper MS
- Elementary school:Harvest Hills ES
Utilities
- Water:Public
Finances and disclosures
- Price:$308,000
- Price per sq. ft.:$164.18
New listings near 8609 NW 77th Place
- New
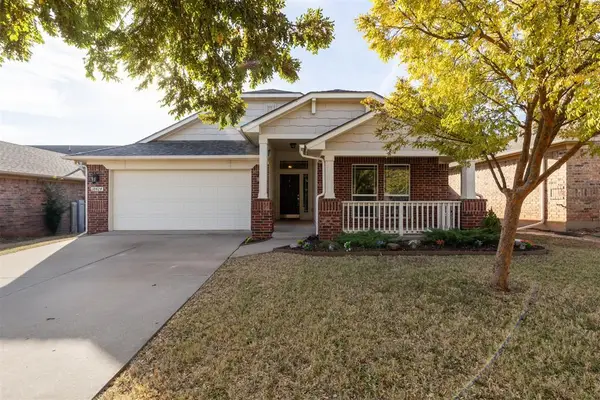 $249,000Active3 beds 2 baths1,390 sq. ft.
$249,000Active3 beds 2 baths1,390 sq. ft.18424 Abierto Drive, Edmond, OK 73012
MLS# 1201544Listed by: BLOCK ONE REAL ESTATE - New
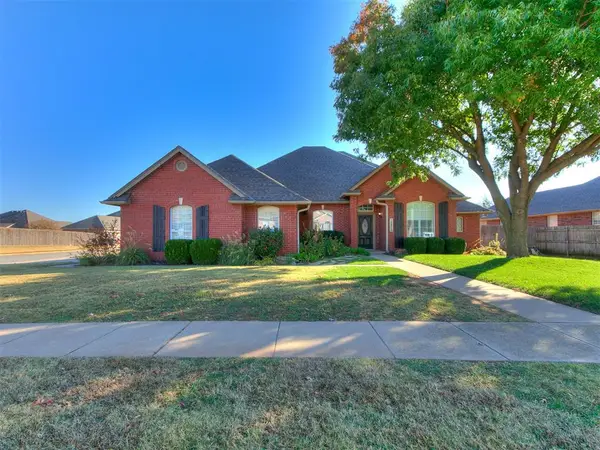 $469,900Active4 beds 3 baths2,396 sq. ft.
$469,900Active4 beds 3 baths2,396 sq. ft.13812 Kirkland Ridge, Edmond, OK 73013
MLS# 1201204Listed by: CHESROW BROWN REALTY INC - New
 $199,900Active5 beds 4 baths2,549 sq. ft.
$199,900Active5 beds 4 baths2,549 sq. ft.3430 E Maxwell Drive, Oklahoma City, OK 73121
MLS# 1201759Listed by: LRE REALTY LLC - New
 $299,999Active3 beds 3 baths2,190 sq. ft.
$299,999Active3 beds 3 baths2,190 sq. ft.4804 Granite Drive, Oklahoma City, OK 73179
MLS# 1201774Listed by: KELLER WILLIAMS CENTRAL OK ED - New
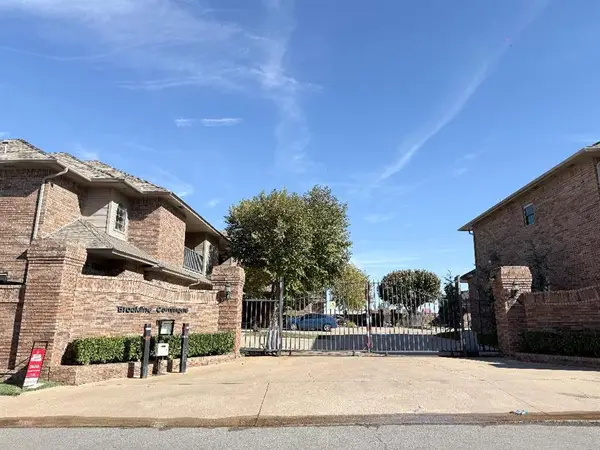 $239,000Active2 beds 2 baths1,588 sq. ft.
$239,000Active2 beds 2 baths1,588 sq. ft.6162 N Brookline Avenue #15, Oklahoma City, OK 73112
MLS# 1201765Listed by: EPIC REAL ESTATE - New
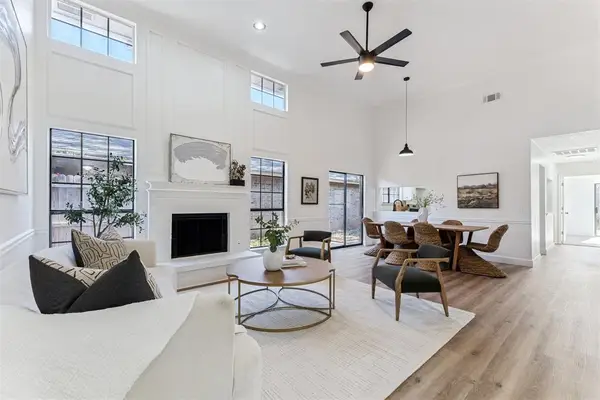 $199,900Active3 beds 2 baths1,318 sq. ft.
$199,900Active3 beds 2 baths1,318 sq. ft.7734 Doris Drive, Oklahoma City, OK 73162
MLS# 1200163Listed by: SPEARHEAD REALTY GROUP LLC - New
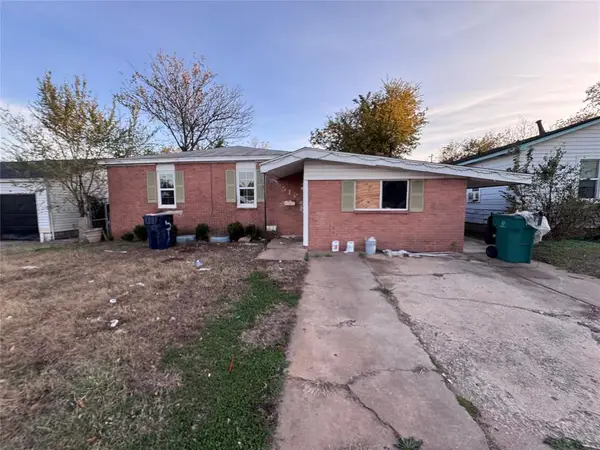 $149,900Active3 beds 2 baths1,912 sq. ft.
$149,900Active3 beds 2 baths1,912 sq. ft.516 NW 90th Street, Oklahoma City, OK 73114
MLS# 1198413Listed by: THE BROWN GROUP - Open Mon, 1 to 6pmNew
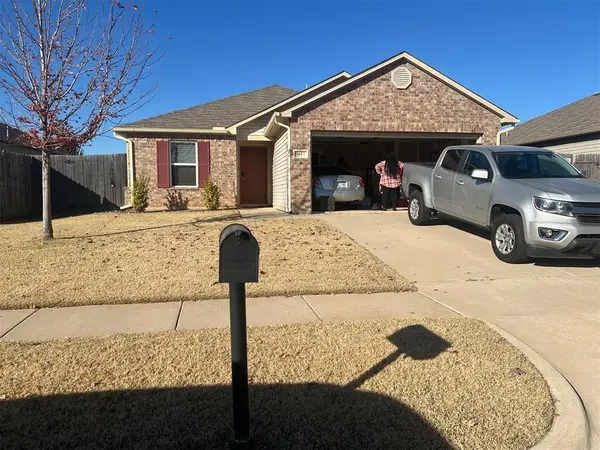 $238,000Active3 beds 2 baths1,219 sq. ft.
$238,000Active3 beds 2 baths1,219 sq. ft.Address Withheld By Seller, Oklahoma City, OK 73132
MLS# 1201699Listed by: WHITTINGTON REALTY - New
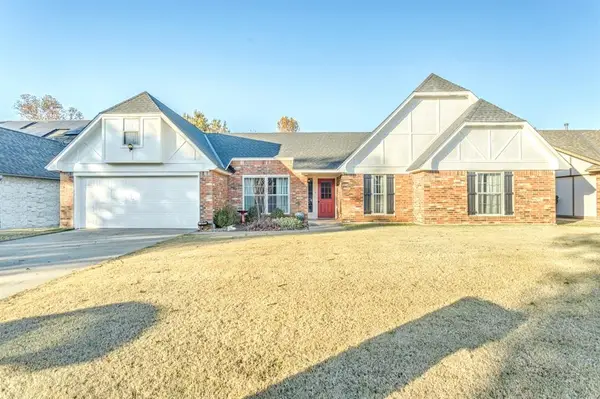 $280,000Active3 beds 2 baths1,951 sq. ft.
$280,000Active3 beds 2 baths1,951 sq. ft.14016 Apache Drive, Edmond, OK 73013
MLS# 1201124Listed by: CENTRAL PLAINS REAL ESTATE - New
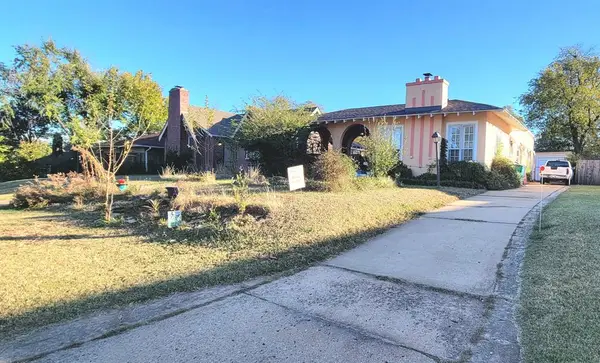 $255,900Active2 beds 1 baths1,134 sq. ft.
$255,900Active2 beds 1 baths1,134 sq. ft.520 NW 35th Street, Oklahoma City, OK 73118
MLS# 1201533Listed by: KG REALTY LLC
