8616 NW 112th Street, Oklahoma City, OK 73162
Local realty services provided by:ERA Courtyard Real Estate
Listed by:emily mathews
Office:lre realty llc.
MLS#:1194936
Source:OK_OKC
8616 NW 112th Street,Oklahoma City, OK 73162
$275,000
- 3 Beds
- 2 Baths
- 2,058 sq. ft.
- Single family
- Active
Upcoming open houses
- Sun, Oct 1202:00 pm - 04:00 pm
Price summary
- Price:$275,000
- Price per sq. ft.:$133.62
About this home
Welcome home to this move-in-ready gem built in 2007, featuring 3 spacious bedrooms plus a dedicated office, perfect for remote work or study. Enjoy the warmth of engineered wood floors, a gas-starter fireplace with natural stone surround, and fresh paint throughout. Brand-new carpet adds comfort to bedrooms and hallways, while updated light fixtures in the living and dining areas create a modern touch. The kitchen shines with ample cabinet storage, generous counter space, a gas stovetop, built-in microwave, and a large island ideal for cooking or entertaining. A sunny breakfast nook opens to the covered back patio, perfect for morning coffee or evening relaxation. The roof was replaced in 2023, offering peace of mind for years to come. With a 3-car garage, 2 full bathrooms, and easy access to NW Expressway, this home blends comfort, convenience, and value. Located in the highly sought-after Piedmont School District, this one checks all the boxes - don’t miss it!
Contact an agent
Home facts
- Year built:2007
- Listing ID #:1194936
- Added:1 day(s) ago
- Updated:October 08, 2025 at 06:10 PM
Rooms and interior
- Bedrooms:3
- Total bathrooms:2
- Full bathrooms:2
- Living area:2,058 sq. ft.
Heating and cooling
- Cooling:Central Electric
- Heating:Central Gas
Structure and exterior
- Roof:Composition
- Year built:2007
- Building area:2,058 sq. ft.
- Lot area:0.17 Acres
Schools
- High school:Piedmont HS
- Middle school:Piedmont MS
- Elementary school:Stone Ridge ES
Utilities
- Water:Public
Finances and disclosures
- Price:$275,000
- Price per sq. ft.:$133.62
New listings near 8616 NW 112th Street
- Open Sun, 2 to 4pmNew
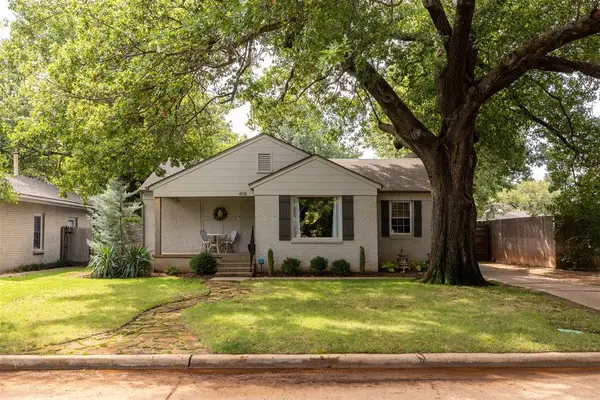 $280,000Active2 beds 1 baths1,276 sq. ft.
$280,000Active2 beds 1 baths1,276 sq. ft.408 NW 54th Street, Oklahoma City, OK 73118-6220
MLS# 1193949Listed by: SAGE SOTHEBY'S REALTY - New
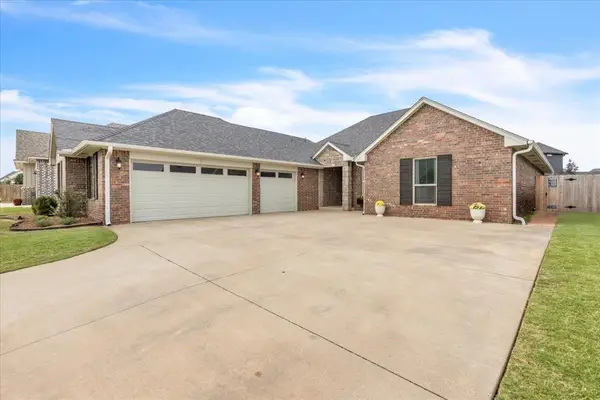 $349,000Active3 beds 2 baths2,072 sq. ft.
$349,000Active3 beds 2 baths2,072 sq. ft.10809 E Mountain Fork Drive, Yukon, OK 73099
MLS# 1195078Listed by: KELLER WILLIAMS REALTY ELITE - New
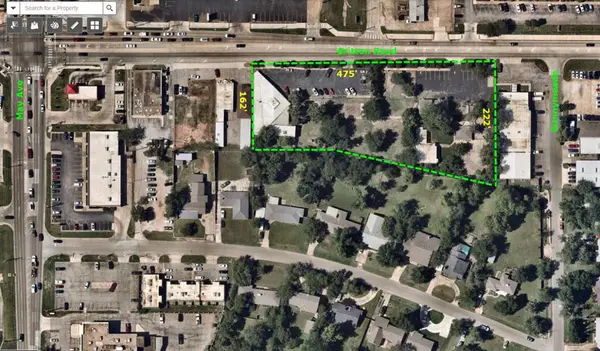 $2,200,000Active2 Acres
$2,200,000Active2 Acres2802 W Britton Road, Oklahoma City, OK 73120
MLS# 1195081Listed by: SALT REAL ESTATE INC - New
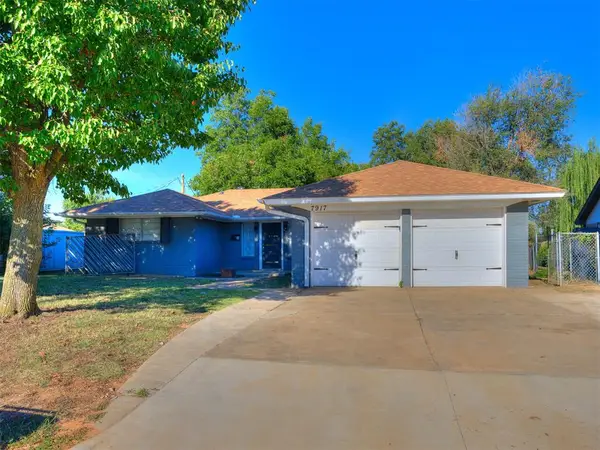 $199,900Active3 beds 2 baths1,858 sq. ft.
$199,900Active3 beds 2 baths1,858 sq. ft.7917 S Linn Avenue, Oklahoma City, OK 73159
MLS# 1194495Listed by: SALT REAL ESTATE INC - New
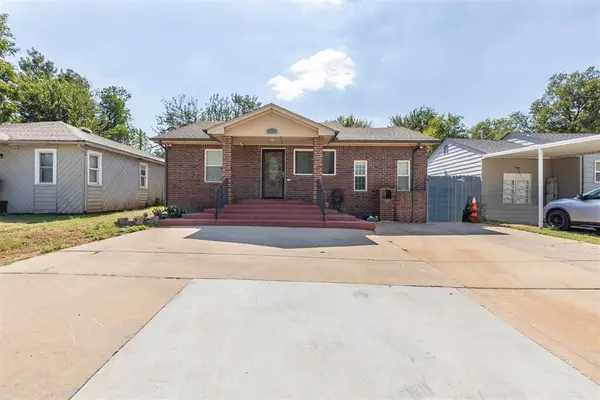 $235,000Active4 beds 2 baths1,410 sq. ft.
$235,000Active4 beds 2 baths1,410 sq. ft.3228 Cashion Place, Oklahoma City, OK 73112
MLS# 1194737Listed by: EXP REALTY, LLC - New
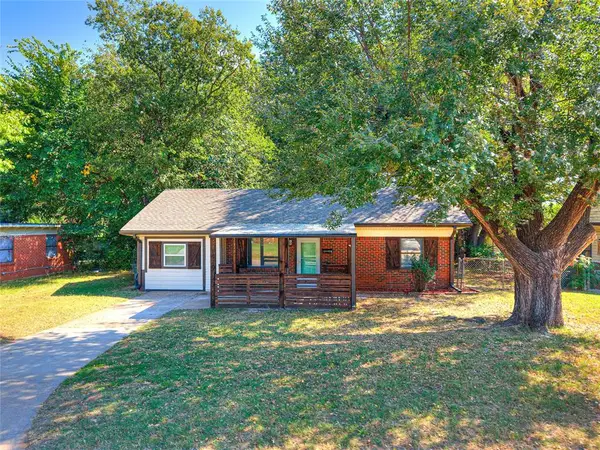 $164,750Active3 beds 3 baths1,156 sq. ft.
$164,750Active3 beds 3 baths1,156 sq. ft.1420 Mallard Drive, Oklahoma City, OK 73115
MLS# 1194808Listed by: LUXE REALTY COLLECTIVE - New
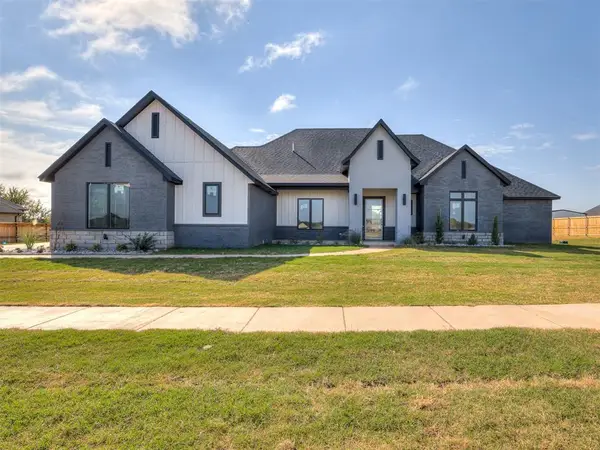 $715,000Active4 beds 3 baths2,681 sq. ft.
$715,000Active4 beds 3 baths2,681 sq. ft.4704 SE 37th Street, Oklahoma City, OK 73165
MLS# 1194848Listed by: SERV. REALTY - New
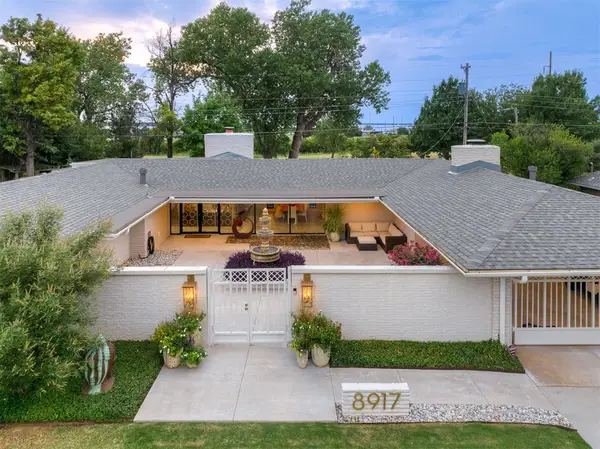 $887,000Active3 beds 3 baths3,172 sq. ft.
$887,000Active3 beds 3 baths3,172 sq. ft.8917 Lakehurst Drive, Oklahoma City, OK 73120
MLS# 1195048Listed by: LIV REALTY LLC - New
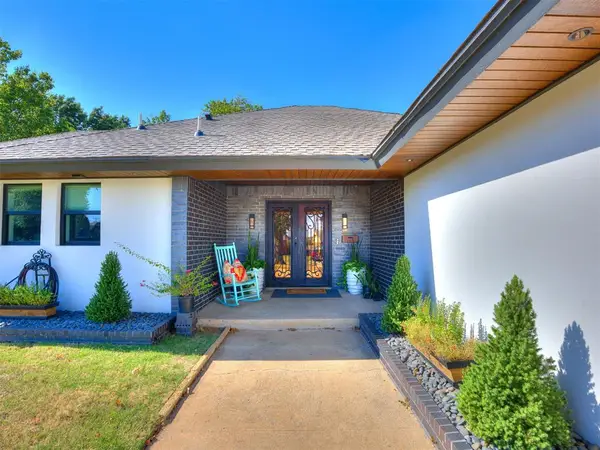 $310,000Active3 beds 3 baths1,857 sq. ft.
$310,000Active3 beds 3 baths1,857 sq. ft.6425 N Harvard Avenue, Oklahoma City, OK 73132
MLS# 1194891Listed by: BLACK LABEL REALTY - New
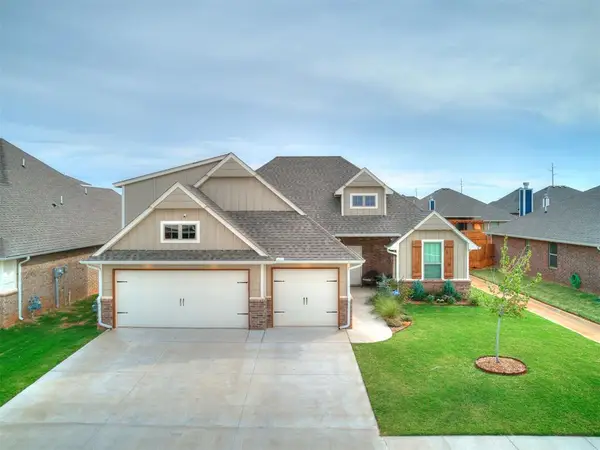 $425,000Active4 beds 3 baths2,250 sq. ft.
$425,000Active4 beds 3 baths2,250 sq. ft.9316 NW 118th Street, Yukon, OK 73099
MLS# 1195016Listed by: REDHAWK REAL ESTATE, LLC
