8620 S Hillcrest Drive, Oklahoma City, OK 73159
Local realty services provided by:ERA Courtyard Real Estate
Listed by:kiera underwood
Office:bailee & co. real estate
MLS#:1190734
Source:OK_OKC
8620 S Hillcrest Drive,Oklahoma City, OK 73159
$199,000
- 3 Beds
- 3 Baths
- 1,717 sq. ft.
- Single family
- Pending
Price summary
- Price:$199,000
- Price per sq. ft.:$115.9
About this home
Moore School District! This 3-bedroom, 2.5-bath home sits on a large corner lot with quick access to I-44 and I-235. You’ll also be just a short walk from the park, splash pad, recreation center, and elementary school.
The exterior offers a two-car carport plus garage parking. Inside, the flexible layout includes two living areas perfect for a home office or extra lounge space. The main living room features a wood-burning fireplace and French doors leading to the covered patio and spacious backyard.
The kitchen includes a center island, plenty of storage, and easy access to both the garage and backyard.
The private master suite has its own full bath, with another full bath down the hall and a convenient half bath near the kitchen.
A standout feature is the climate-controlled two-car garage with an above-ground storm shelter. Outside, the oversized wraparound yard offers room to play and garden, plus a storage shed for tools and equipment.
Additional highlights include ceiling fans in every room, a durable brick exterior, rain gutters, and a recently replaced hot water tank.
With its spacious floor plan, large yard, and prime location, this home checks all the boxes. Schedule your showing today!
Contact an agent
Home facts
- Year built:1970
- Listing ID #:1190734
- Added:47 day(s) ago
- Updated:October 28, 2025 at 04:58 PM
Rooms and interior
- Bedrooms:3
- Total bathrooms:3
- Full bathrooms:2
- Half bathrooms:1
- Living area:1,717 sq. ft.
Heating and cooling
- Cooling:Central Electric
- Heating:Central Gas
Structure and exterior
- Roof:Composition
- Year built:1970
- Building area:1,717 sq. ft.
- Lot area:0.33 Acres
Schools
- High school:Westmoore HS
- Middle school:West JHS
- Elementary school:Fairview ES
Finances and disclosures
- Price:$199,000
- Price per sq. ft.:$115.9
New listings near 8620 S Hillcrest Drive
- New
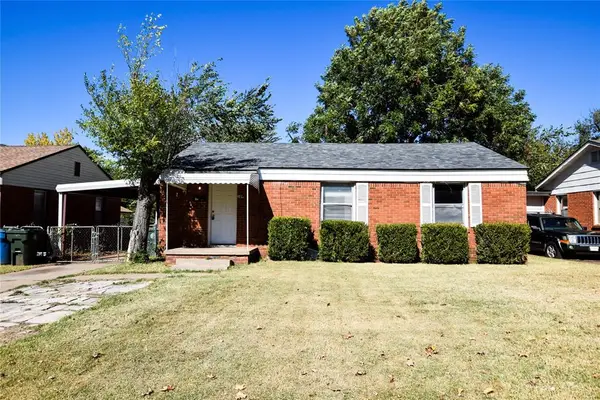 $105,000Active3 beds 2 baths950 sq. ft.
$105,000Active3 beds 2 baths950 sq. ft.109 E Northrup Drive, Oklahoma City, OK 73110
MLS# 1196779Listed by: CHERRYWOOD - New
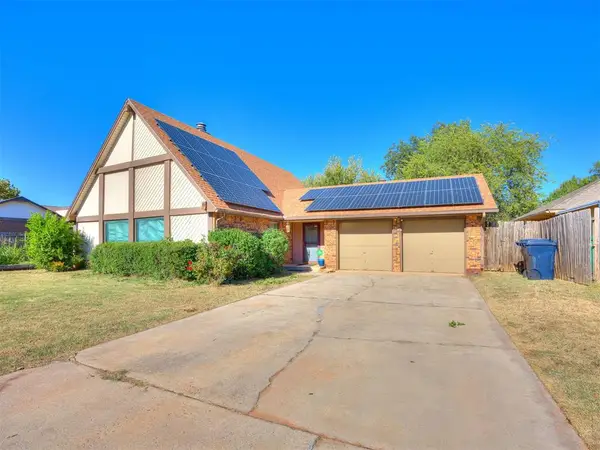 $198,000Active3 beds 3 baths2,098 sq. ft.
$198,000Active3 beds 3 baths2,098 sq. ft.6721 Greenway Drive, Oklahoma City, OK 73132
MLS# 1197275Listed by: REAL BROKER LLC - New
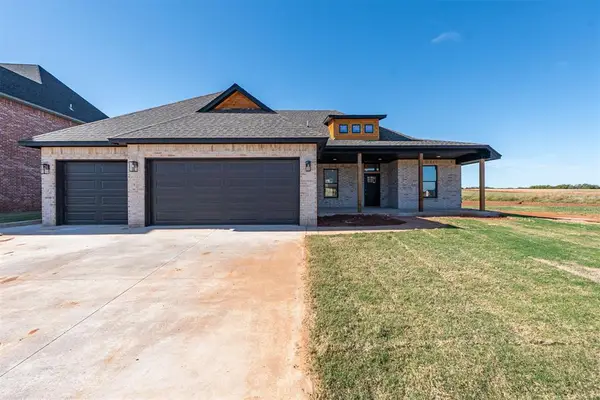 $399,000Active3 beds 3 baths2,280 sq. ft.
$399,000Active3 beds 3 baths2,280 sq. ft.10621 Two Lakes Drive, Yukon, OK 73099
MLS# 1197860Listed by: DOMINION REAL ESTATE - New
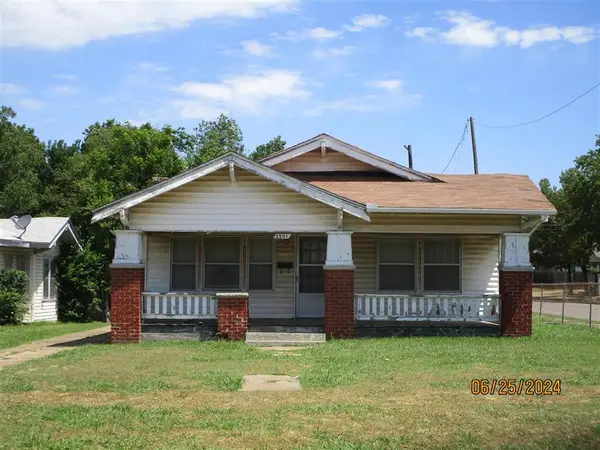 $70,000Active3 beds 1 baths1,408 sq. ft.
$70,000Active3 beds 1 baths1,408 sq. ft.1701 NW 31st Street, Oklahoma City, OK 73118
MLS# 1197951Listed by: SPEARHEAD REALTY GROUP LLC - New
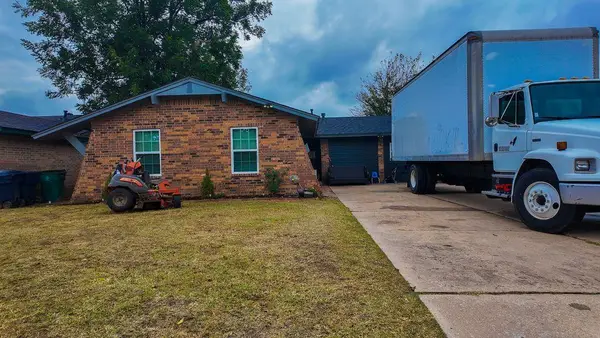 $199,000Active4 beds 3 baths1,511 sq. ft.
$199,000Active4 beds 3 baths1,511 sq. ft.7416 NW 6th Terrace, Oklahoma City, OK 73127
MLS# 1198108Listed by: LRE REALTY LLC - New
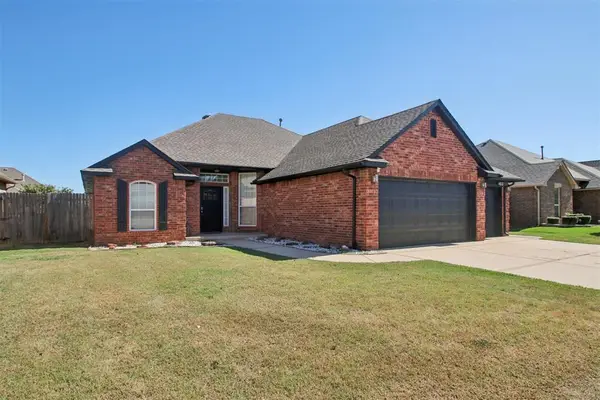 Listed by ERA$289,000Active4 beds 2 baths1,866 sq. ft.
Listed by ERA$289,000Active4 beds 2 baths1,866 sq. ft.4812 Millstone Drive, Oklahoma City, OK 73179
MLS# 1198164Listed by: ERA COURTYARD REAL ESTATE - New
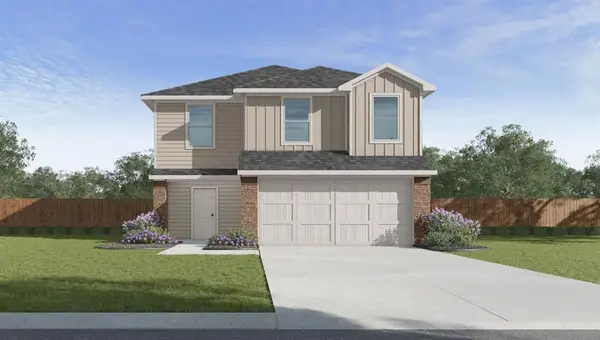 $269,990Active5 beds 3 baths1,892 sq. ft.
$269,990Active5 beds 3 baths1,892 sq. ft.8821 SW 31st Terrace, Oklahoma City, OK 73179
MLS# 1198165Listed by: D.R HORTON REALTY OF OK LLC - New
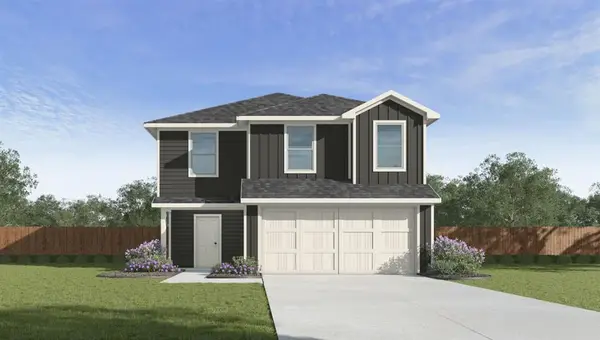 $267,990Active5 beds 3 baths1,892 sq. ft.
$267,990Active5 beds 3 baths1,892 sq. ft.8900 SW 31st Terrace, Oklahoma City, OK 73179
MLS# 1198168Listed by: D.R HORTON REALTY OF OK LLC - New
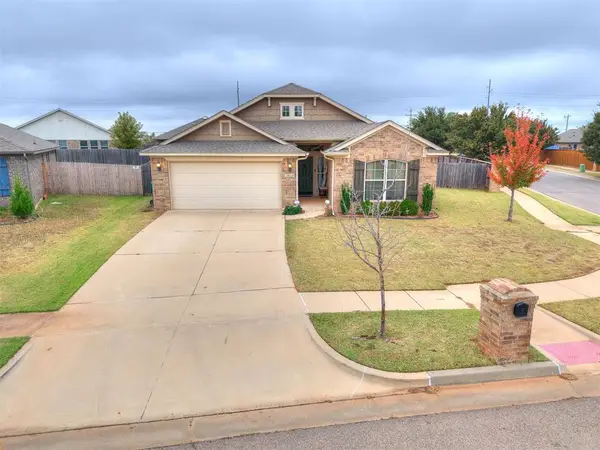 $330,000Active3 beds 2 baths1,841 sq. ft.
$330,000Active3 beds 2 baths1,841 sq. ft.19117 Hecho Drive, Edmond, OK 73012
MLS# 1198169Listed by: ROSE HOMES LLC - New
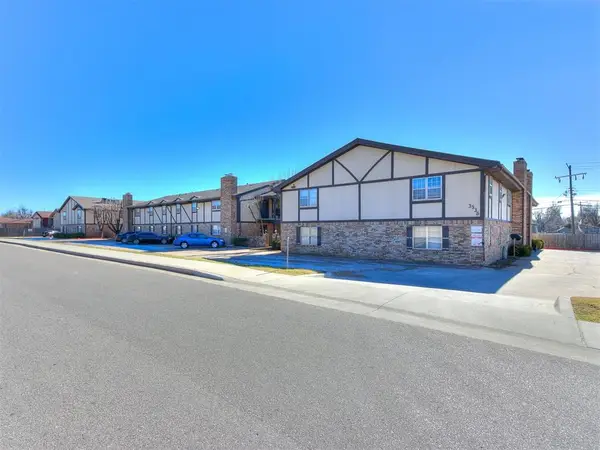 $682,500Active2 beds 2 baths6,930 sq. ft.
$682,500Active2 beds 2 baths6,930 sq. ft.3524 NW 51st Street, Oklahoma City, OK 73112
MLS# 1198171Listed by: EXP REALTY, LLC
