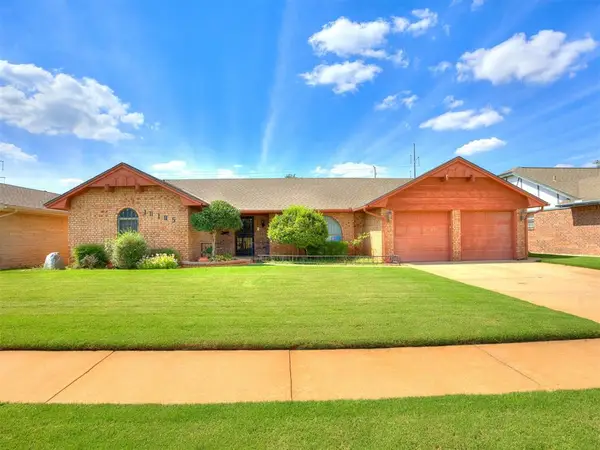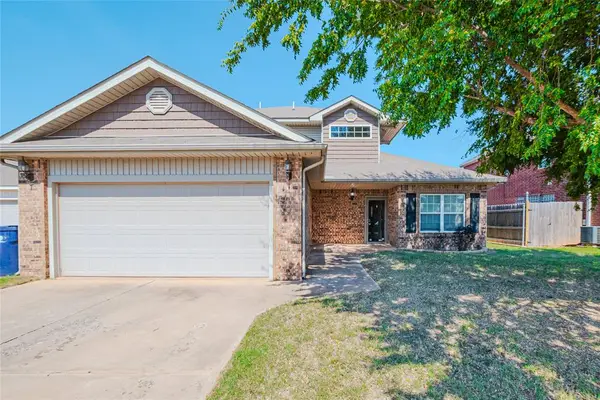8900 N Air Depot Boulevard, Oklahoma City, OK 73151
Local realty services provided by:ERA Courtyard Real Estate
Listed by:edward l harrill
Office:scissortail residential realty
MLS#:1180500
Source:OK_OKC
Price summary
- Price:$399,900
- Price per sq. ft.:$164.57
About this home
Unplatted NO HOA Contemporary Home on 2.5 Acres in Oakdale School District! This 3-bedroom, 2.5-bath home offers over 2,400 sq. ft. of living space on a beautiful spread-out acreage with country views and privacy with close proximity to I-35, various retail, and turnpike. Grand foyer has vaulted soaring ceilings; a view of the fireplace that is see through to the living area with close proximity to a dedicated work-study (office) that is open space. Kitchen has lots of cabinets for cookware storage, breakfast bar, gas gourmet appliances, and an open concept living area, more vaulted ceilings and big and tall windows with views of nature, situated perfect for entertaining guests and family. Master ensuite is located privately away from the other bedrooms and has plenty of space for oversized furniture, access to the backyard, separate closets, oversize jetted tub & separate tile surround shower. Spare bedrooms are oversized as well and share a jack and jill bathroom. Property has lots of places for additional parking and storage for building a shop and adding a swimming pool.
Contact an agent
Home facts
- Year built:2006
- Listing ID #:1180500
- Added:81 day(s) ago
- Updated:October 06, 2025 at 07:32 AM
Rooms and interior
- Bedrooms:3
- Total bathrooms:3
- Full bathrooms:2
- Half bathrooms:1
- Living area:2,430 sq. ft.
Heating and cooling
- Cooling:Central Electric
- Heating:Heat Pump
Structure and exterior
- Roof:Composition
- Year built:2006
- Building area:2,430 sq. ft.
- Lot area:2.5 Acres
Schools
- High school:N/A
- Middle school:Oakdale Public School
- Elementary school:Oakdale Public School
Utilities
- Water:Private Well Available
- Sewer:Septic Tank
Finances and disclosures
- Price:$399,900
- Price per sq. ft.:$164.57
New listings near 8900 N Air Depot Boulevard
- New
 $269,500Active3 beds 2 baths1,823 sq. ft.
$269,500Active3 beds 2 baths1,823 sq. ft.10105 Bromley Court, Oklahoma City, OK 73159
MLS# 1194325Listed by: METRO FIRST REALTY GROUP - New
 $65,000Active2 beds 1 baths884 sq. ft.
$65,000Active2 beds 1 baths884 sq. ft.206 SE 25th Street, Oklahoma City, OK 73129
MLS# 1194626Listed by: SKYDANCE REALTY, LLC - New
 $162,500Active1 beds 1 baths869 sq. ft.
$162,500Active1 beds 1 baths869 sq. ft.909 SW 92nd Street, Oklahoma City, OK 73139
MLS# 1185034Listed by: RE/MAX FIRST - New
 $285,000Active4 beds 2 baths2,012 sq. ft.
$285,000Active4 beds 2 baths2,012 sq. ft.2317 SW 94th Street, Oklahoma City, OK 73159
MLS# 1194617Listed by: BLACK LABEL REALTY - New
 $635,000Active5 beds 4 baths4,080 sq. ft.
$635,000Active5 beds 4 baths4,080 sq. ft.3001 Raintree Road, Oklahoma City, OK 73120
MLS# 1194216Listed by: KELLER WILLIAMS REALTY ELITE - New
 $309,900Active3 beds 3 baths2,151 sq. ft.
$309,900Active3 beds 3 baths2,151 sq. ft.11517 SW 24th Street, Yukon, OK 73099
MLS# 1194599Listed by: PURPOSEFUL PROPERTY MANAGEMENT - New
 $297,500Active3 beds 2 baths1,989 sq. ft.
$297,500Active3 beds 2 baths1,989 sq. ft.11004 NW 108th Terrace, Yukon, OK 73099
MLS# 1194353Listed by: CHINOWTH & COHEN - New
 $165,000Active3 beds 1 baths1,289 sq. ft.
$165,000Active3 beds 1 baths1,289 sq. ft.2109 NW 31st Street, Oklahoma City, OK 73112
MLS# 1193735Listed by: CHINOWTH & COHEN - New
 $270,000Active3 beds 2 baths1,500 sq. ft.
$270,000Active3 beds 2 baths1,500 sq. ft.3916 Brougham Way, Oklahoma City, OK 73179
MLS# 1193642Listed by: HOMESTEAD + CO - New
 $369,000Active3 beds 2 baths2,302 sq. ft.
$369,000Active3 beds 2 baths2,302 sq. ft.14900 SE 79th Street, Choctaw, OK 73020
MLS# 1194575Listed by: KING REAL ESTATE GROUP
