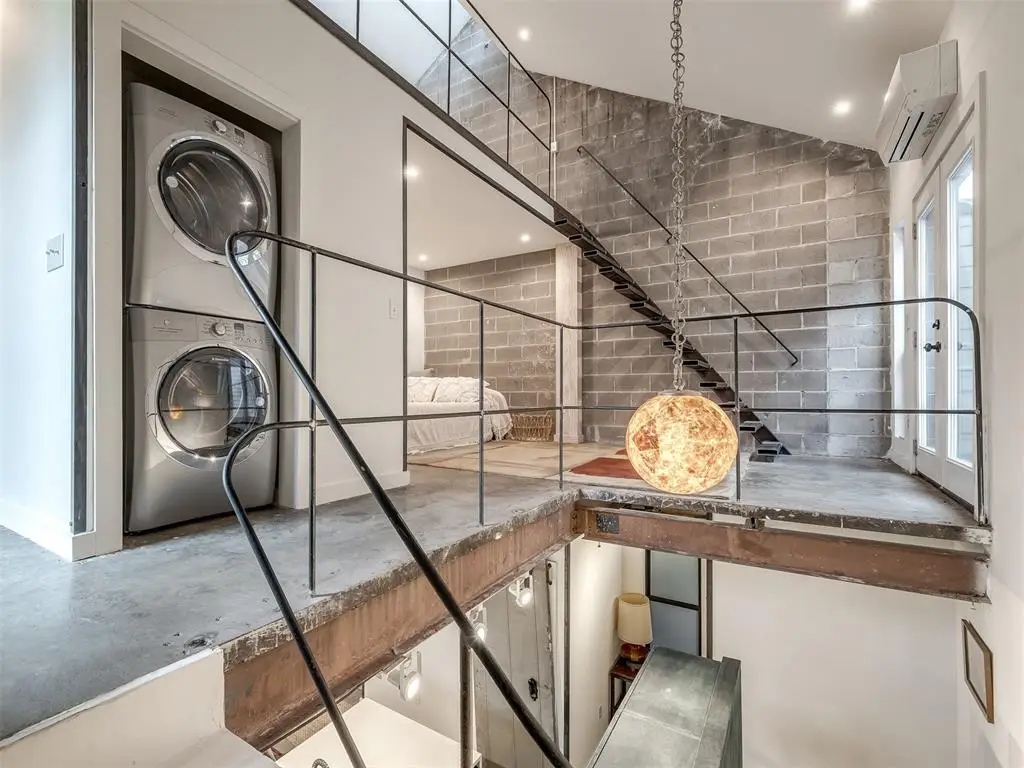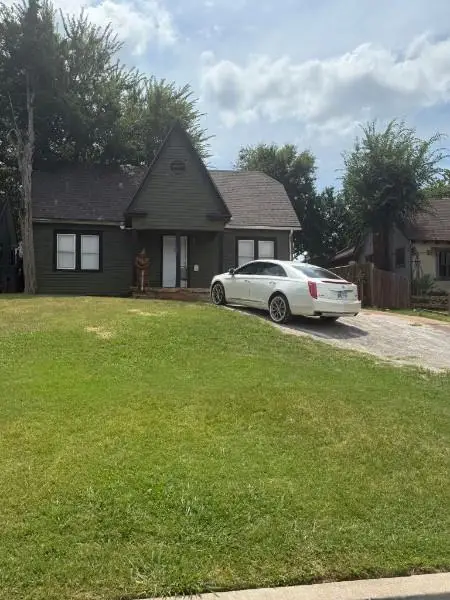915 NW 7th Street #204, Oklahoma City, OK 73106
Local realty services provided by:ERA Courtyard Real Estate



Listed by:michael wallace
Office:re/max at home
MLS#:1162286
Source:OK_OKC
915 NW 7th Street #204,Oklahoma City, OK 73106
$199,000
- 2 Beds
- 2 Baths
- 1,332 sq. ft.
- Condominium
- Active
Price summary
- Price:$199,000
- Price per sq. ft.:$149.4
About this home
Modern Industrial Tri-Level Condo in the Heart of SoSA District;
Located in one of OKC’s most vibrant districts, this fully remodeled tri-level home offers a sleek industrial design and unmatched walkability to downtown, with quick access to surrounding districts.
This 2 bed, 2 bath home features three private balconies, an open floor plan, and custom finishes throughout. The main level includes a full bathroom with penny tile floors and a Moroccan plaster shower, plus a stunning kitchen with a custom waterfall island, backsplash, and black stainless steel appliances—flowing seamlessly into the living and dining area with access to the first balcony.
Upstairs, both bedrooms include their own balcony. The primary suite features a spacious walk-in closet and a fully renovated bath with penny tile, Moroccan plaster, and an oversized shower, plus a balcony overlooking the year-round pool and clubhouse. The third-floor loft provides a flexible space for an office, gym, or optional third bedroom.
Additional features include a gated underground garage with multiple reserved parking spaces. A rare find in SoSA—modern, functional, and walkable!
Contact an agent
Home facts
- Year built:1984
- Listing Id #:1162286
- Added:131 day(s) ago
- Updated:August 08, 2025 at 12:34 PM
Rooms and interior
- Bedrooms:2
- Total bathrooms:2
- Full bathrooms:2
- Living area:1,332 sq. ft.
Heating and cooling
- Cooling:Zoned Electric
- Heating:Zoned Electric
Structure and exterior
- Roof:Metal
- Year built:1984
- Building area:1,332 sq. ft.
Schools
- High school:Douglass HS
- Middle school:Moon MS
- Elementary school:Thelma R. Parks ES
Utilities
- Water:Public
Finances and disclosures
- Price:$199,000
- Price per sq. ft.:$149.4
New listings near 915 NW 7th Street #204
- New
 $479,000Active4 beds 4 baths3,036 sq. ft.
$479,000Active4 beds 4 baths3,036 sq. ft.9708 Castle Road, Oklahoma City, OK 73162
MLS# 1184924Listed by: STETSON BENTLEY - New
 $85,000Active2 beds 1 baths824 sq. ft.
$85,000Active2 beds 1 baths824 sq. ft.920 SW 26th Street, Oklahoma City, OK 73109
MLS# 1185026Listed by: METRO FIRST REALTY GROUP - New
 $315,000Active4 beds 2 baths1,849 sq. ft.
$315,000Active4 beds 2 baths1,849 sq. ft.19204 Canyon Creek Place, Edmond, OK 73012
MLS# 1185176Listed by: KELLER WILLIAMS REALTY ELITE - Open Sun, 2 to 4pmNew
 $382,000Active3 beds 3 baths2,289 sq. ft.
$382,000Active3 beds 3 baths2,289 sq. ft.11416 Fairways Avenue, Yukon, OK 73099
MLS# 1185423Listed by: TRINITY PROPERTIES - New
 $214,900Active3 beds 2 baths1,315 sq. ft.
$214,900Active3 beds 2 baths1,315 sq. ft.3205 SW 86th Street, Oklahoma City, OK 73159
MLS# 1185782Listed by: FORGE REALTY GROUP - New
 $420,900Active3 beds 3 baths2,095 sq. ft.
$420,900Active3 beds 3 baths2,095 sq. ft.209 Sage Brush Way, Edmond, OK 73025
MLS# 1185878Listed by: AUTHENTIC REAL ESTATE GROUP - New
 $289,900Active3 beds 2 baths2,135 sq. ft.
$289,900Active3 beds 2 baths2,135 sq. ft.1312 SW 112th Place, Oklahoma City, OK 73170
MLS# 1184069Listed by: CENTURY 21 JUDGE FITE COMPANY - New
 $325,000Active3 beds 2 baths1,550 sq. ft.
$325,000Active3 beds 2 baths1,550 sq. ft.9304 NW 89th Street, Yukon, OK 73099
MLS# 1185285Listed by: EXP REALTY, LLC - New
 $230,000Active3 beds 2 baths1,509 sq. ft.
$230,000Active3 beds 2 baths1,509 sq. ft.7920 NW 82nd Street, Oklahoma City, OK 73132
MLS# 1185597Listed by: SALT REAL ESTATE INC - New
 $1,200,000Active0.93 Acres
$1,200,000Active0.93 Acres1004 NW 79th Street, Oklahoma City, OK 73114
MLS# 1185863Listed by: BLACKSTONE COMMERCIAL PROP ADV
