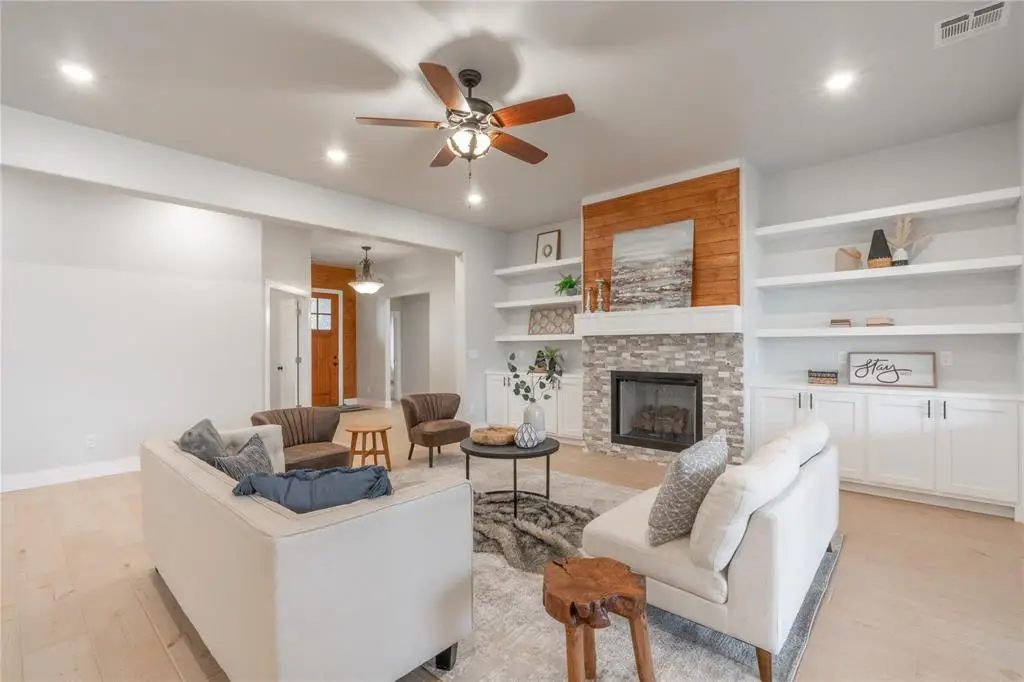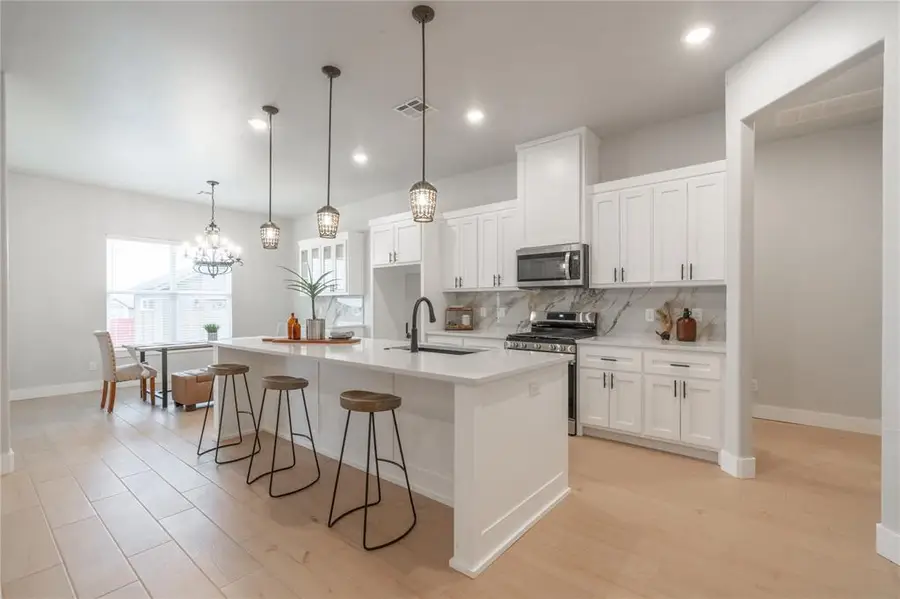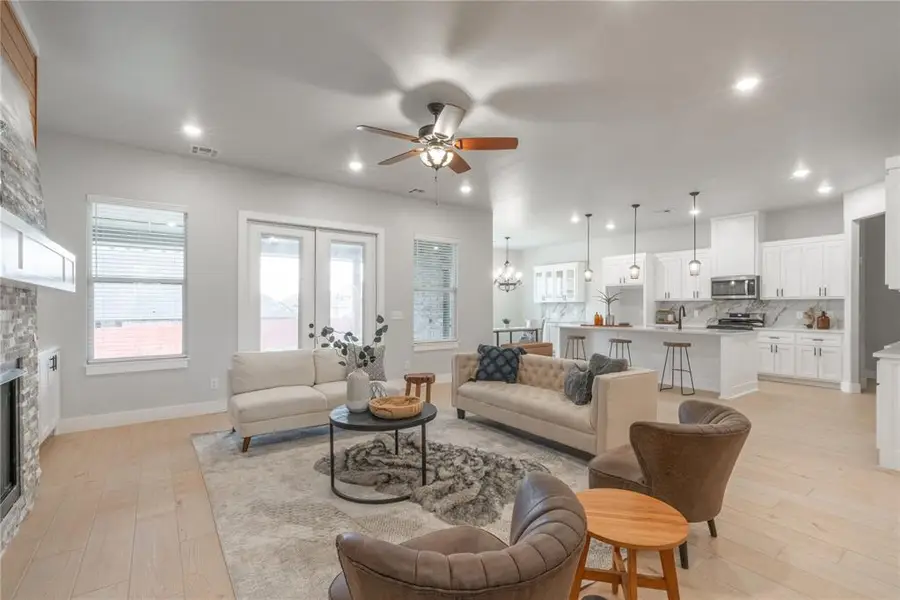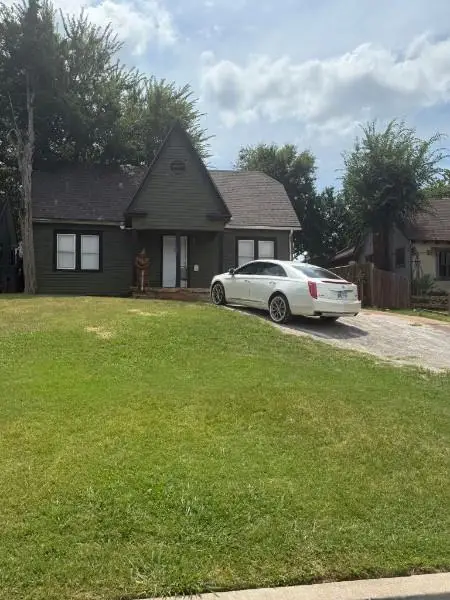9201 SW 35th Street, Oklahoma City, OK 73179
Local realty services provided by:ERA Courtyard Real Estate



Listed by:tara levinson
Office:lre realty llc.
MLS#:1183735
Source:OK_OKC
9201 SW 35th Street,Oklahoma City, OK 73179
$579,900
- 4 Beds
- 4 Baths
- 3,270 sq. ft.
- Single family
- Active
Price summary
- Price:$579,900
- Price per sq. ft.:$177.34
About this home
*** Builder is offering $5,000 towards Buyers Closing Costs for an agreed upon contract before 8/31/25***Welcome home to this stunning new construction residence in Oklahoma City! Boasting 4 spacious bedrooms and 4 full bathrooms, this thoughtfully designed home offers luxurious living and exceptional functionality with elegant wood plank flooring throughout the main living areas and a dedicated office with built-in shelving just off the entryway. The heart of the home features an expansive kitchen with a huge functional island, quartz countertops, and an eat-in dining area leading to a covered back patio with an oversized concrete pad, perfect for entertaining, while the inviting living room showcases a stone fireplace with built-in shelving. The primary suite is a true retreat with herringbone flooring, a trayed ceiling, a large closet, a jetted tub, and a walk-in tiled shower; additional highlights include a large laundry room with a mudbench and sink, an interior safe room/tornado shelter, a fully fenced yard with an outdoor storage building, a large covered front porch with stained cedar accents, and a 3-car garage with epoxy-coated flooring, making this exceptional new home the perfect blend of modern amenities and stylish design. Don't miss the opportunity to make this dream home yours. Builder is offering a seller finance option, call today for more information!
Contact an agent
Home facts
- Year built:2024
- Listing Id #:1183735
- Added:12 day(s) ago
- Updated:August 14, 2025 at 02:07 AM
Rooms and interior
- Bedrooms:4
- Total bathrooms:4
- Full bathrooms:4
- Living area:3,270 sq. ft.
Heating and cooling
- Cooling:Central Electric
- Heating:Central Gas
Structure and exterior
- Roof:Composition
- Year built:2024
- Building area:3,270 sq. ft.
- Lot area:0.26 Acres
Schools
- High school:Mustang HS
- Middle school:Canyon Ridge IES
- Elementary school:Mustang Horizon Ies
Finances and disclosures
- Price:$579,900
- Price per sq. ft.:$177.34
New listings near 9201 SW 35th Street
- New
 $479,000Active4 beds 4 baths3,036 sq. ft.
$479,000Active4 beds 4 baths3,036 sq. ft.9708 Castle Road, Oklahoma City, OK 73162
MLS# 1184924Listed by: STETSON BENTLEY - New
 $85,000Active2 beds 1 baths824 sq. ft.
$85,000Active2 beds 1 baths824 sq. ft.920 SW 26th Street, Oklahoma City, OK 73109
MLS# 1185026Listed by: METRO FIRST REALTY GROUP - New
 $315,000Active4 beds 2 baths1,849 sq. ft.
$315,000Active4 beds 2 baths1,849 sq. ft.19204 Canyon Creek Place, Edmond, OK 73012
MLS# 1185176Listed by: KELLER WILLIAMS REALTY ELITE - Open Sun, 2 to 4pmNew
 $382,000Active3 beds 3 baths2,289 sq. ft.
$382,000Active3 beds 3 baths2,289 sq. ft.11416 Fairways Avenue, Yukon, OK 73099
MLS# 1185423Listed by: TRINITY PROPERTIES - New
 $214,900Active3 beds 2 baths1,315 sq. ft.
$214,900Active3 beds 2 baths1,315 sq. ft.3205 SW 86th Street, Oklahoma City, OK 73159
MLS# 1185782Listed by: FORGE REALTY GROUP - New
 $420,900Active3 beds 3 baths2,095 sq. ft.
$420,900Active3 beds 3 baths2,095 sq. ft.209 Sage Brush Way, Edmond, OK 73025
MLS# 1185878Listed by: AUTHENTIC REAL ESTATE GROUP - New
 $289,900Active3 beds 2 baths2,135 sq. ft.
$289,900Active3 beds 2 baths2,135 sq. ft.1312 SW 112th Place, Oklahoma City, OK 73170
MLS# 1184069Listed by: CENTURY 21 JUDGE FITE COMPANY - New
 $325,000Active3 beds 2 baths1,550 sq. ft.
$325,000Active3 beds 2 baths1,550 sq. ft.9304 NW 89th Street, Yukon, OK 73099
MLS# 1185285Listed by: EXP REALTY, LLC - New
 $230,000Active3 beds 2 baths1,509 sq. ft.
$230,000Active3 beds 2 baths1,509 sq. ft.7920 NW 82nd Street, Oklahoma City, OK 73132
MLS# 1185597Listed by: SALT REAL ESTATE INC - New
 $1,200,000Active0.93 Acres
$1,200,000Active0.93 Acres1004 NW 79th Street, Oklahoma City, OK 73114
MLS# 1185863Listed by: BLACKSTONE COMMERCIAL PROP ADV
