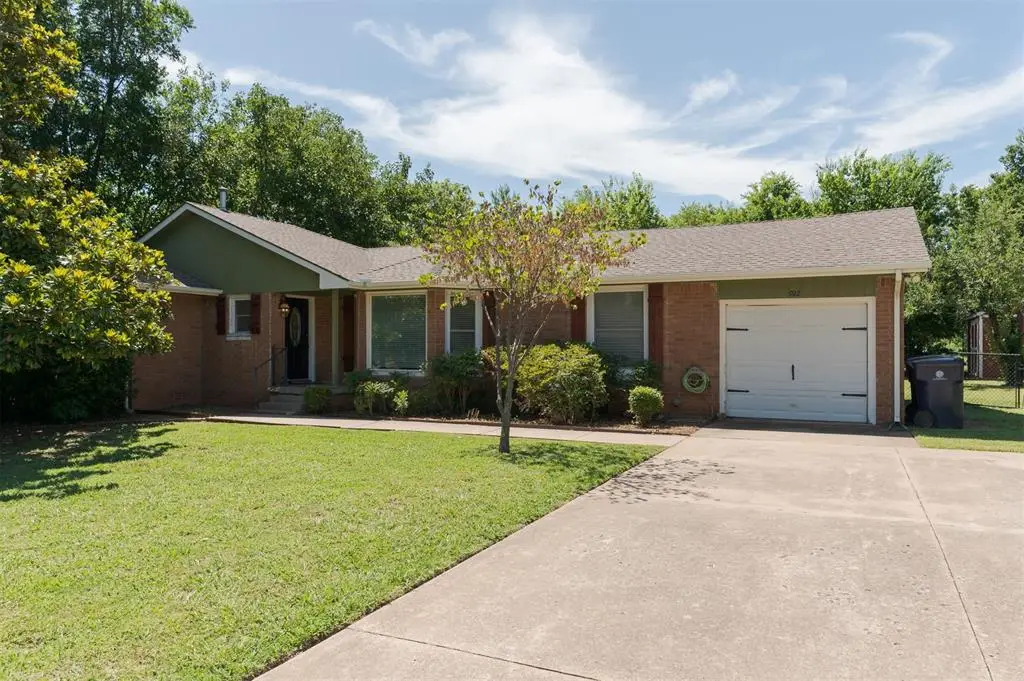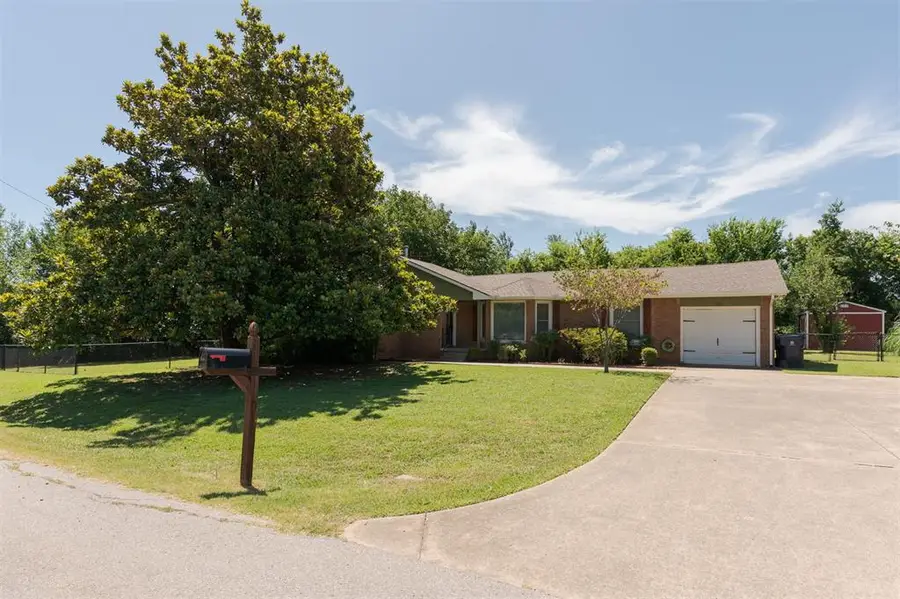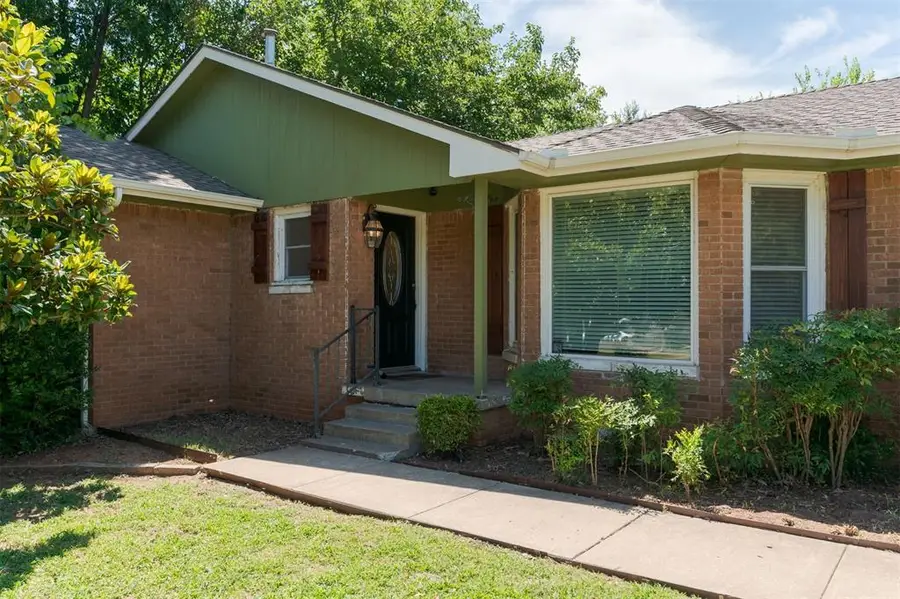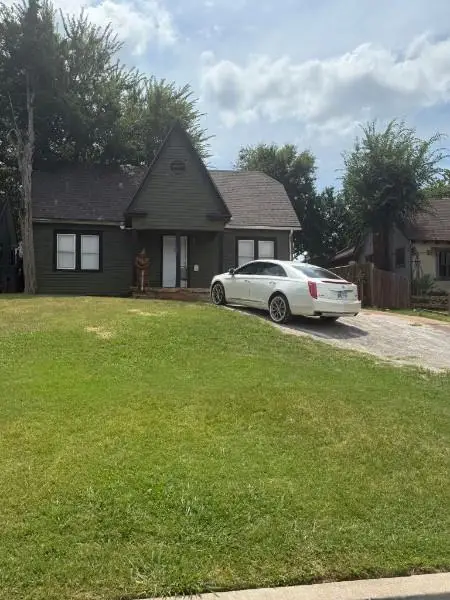922 NE 71st Street, Oklahoma City, OK 73105
Local realty services provided by:ERA Courtyard Real Estate



Listed by:azure herrera
Office:keller williams realty elite
MLS#:1178998
Source:OK_OKC
922 NE 71st Street,Oklahoma City, OK 73105
$160,000
- 2 Beds
- 2 Baths
- 1,342 sq. ft.
- Single family
- Pending
Price summary
- Price:$160,000
- Price per sq. ft.:$119.23
About this home
Country Charm Meets City Convenience!
Welcome home to a charming 1946 ranch cottage offering the best of both worlds: a serene country feel with all the conveniences of city living! Situated on nearly half an acre, this delightful property is just minutes from local museums, vibrant dining scenes, and offers easy highway access.
This home boasts a thoughtful layout with 2 bedrooms, 2 full bathrooms, and a spacious study, perfect for a home office or creative space. The updated kitchen is a true highlight, featuring solid stone countertops and stainless steel appliances. It seamlessly flows into the living and dining areas, creating a modern and open concept perfect for entertaining. You'll also appreciate the enduring beauty of the original hardwood floors, which are in great condition throughout the home.
Outside, the charm continues! Enjoy your morning coffee or evening gatherings on the covered patio, which leads to a cozy firepit gathering space. The expansive yard offers plenty of room for gardening and includes a large storage shed for all your tools. With a fenced-in yard and convenient gates on either side of the home, there's even enough space for that riding lawnmower you've always wanted! Parking is a breeze with an attached 1-car garage and an oversized driveway, providing ample off-street parking for both you and your guests.
This home truly offers a unique blend of vintage character and modern updates, all on a generous lot that feels like a private oasis. MULTIPLE OFFERS - OFFER DEADLINE SUNDAY AUG 3 @NOON
Contact an agent
Home facts
- Year built:1946
- Listing Id #:1178998
- Added:15 day(s) ago
- Updated:August 08, 2025 at 07:27 AM
Rooms and interior
- Bedrooms:2
- Total bathrooms:2
- Full bathrooms:2
- Living area:1,342 sq. ft.
Heating and cooling
- Cooling:Central Electric
- Heating:Central Gas
Structure and exterior
- Roof:Composition
- Year built:1946
- Building area:1,342 sq. ft.
- Lot area:0.4 Acres
Schools
- High school:Millwood HS
- Middle school:Millwood MS
- Elementary school:Millwood ES
Finances and disclosures
- Price:$160,000
- Price per sq. ft.:$119.23
New listings near 922 NE 71st Street
- New
 $479,000Active4 beds 4 baths3,036 sq. ft.
$479,000Active4 beds 4 baths3,036 sq. ft.9708 Castle Road, Oklahoma City, OK 73162
MLS# 1184924Listed by: STETSON BENTLEY - New
 $85,000Active2 beds 1 baths824 sq. ft.
$85,000Active2 beds 1 baths824 sq. ft.920 SW 26th Street, Oklahoma City, OK 73109
MLS# 1185026Listed by: METRO FIRST REALTY GROUP - New
 $315,000Active4 beds 2 baths1,849 sq. ft.
$315,000Active4 beds 2 baths1,849 sq. ft.19204 Canyon Creek Place, Edmond, OK 73012
MLS# 1185176Listed by: KELLER WILLIAMS REALTY ELITE - Open Sun, 2 to 4pmNew
 $382,000Active3 beds 3 baths2,289 sq. ft.
$382,000Active3 beds 3 baths2,289 sq. ft.11416 Fairways Avenue, Yukon, OK 73099
MLS# 1185423Listed by: TRINITY PROPERTIES - New
 $214,900Active3 beds 2 baths1,315 sq. ft.
$214,900Active3 beds 2 baths1,315 sq. ft.3205 SW 86th Street, Oklahoma City, OK 73159
MLS# 1185782Listed by: FORGE REALTY GROUP - New
 $420,900Active3 beds 3 baths2,095 sq. ft.
$420,900Active3 beds 3 baths2,095 sq. ft.209 Sage Brush Way, Edmond, OK 73025
MLS# 1185878Listed by: AUTHENTIC REAL ESTATE GROUP - New
 $289,900Active3 beds 2 baths2,135 sq. ft.
$289,900Active3 beds 2 baths2,135 sq. ft.1312 SW 112th Place, Oklahoma City, OK 73170
MLS# 1184069Listed by: CENTURY 21 JUDGE FITE COMPANY - New
 $325,000Active3 beds 2 baths1,550 sq. ft.
$325,000Active3 beds 2 baths1,550 sq. ft.9304 NW 89th Street, Yukon, OK 73099
MLS# 1185285Listed by: EXP REALTY, LLC - New
 $230,000Active3 beds 2 baths1,509 sq. ft.
$230,000Active3 beds 2 baths1,509 sq. ft.7920 NW 82nd Street, Oklahoma City, OK 73132
MLS# 1185597Listed by: SALT REAL ESTATE INC - New
 $1,200,000Active0.93 Acres
$1,200,000Active0.93 Acres1004 NW 79th Street, Oklahoma City, OK 73114
MLS# 1185863Listed by: BLACKSTONE COMMERCIAL PROP ADV
