9228 Snowberry Drive, Oklahoma City, OK 73165
Local realty services provided by:ERA Courtyard Real Estate
Listed by: jason shirazi
Office: allied, inc., realtors
MLS#:1185828
Source:OK_OKC
9228 Snowberry Drive,Oklahoma City, OK 73165
$198,999
- 3 Beds
- 2 Baths
- 1,280 sq. ft.
- Single family
- Pending
Price summary
- Price:$198,999
- Price per sq. ft.:$155.47
About this home
Lots to love in this three bed two bath stunner with fresh paint and brand spankin new carpet! Inviting curb appeal greets you as you enter the home to a spacious living room with vaulted ceilings, neutral colors, and abundant natural light that flows into the dining area. The kitchen offers plenty of storage, a pantry, and a functional layout that keeps everything within reach. A pass-through opening keeps you connected to the living space, so you never miss a moment. The private master suite features a generous walk-in closet and an en-suite bathroom. Two additional bedrooms and a full bath are tucked away on the other side of the home, ideal for family, guests, or a home office. The laundry/utility room adds convenience and extra storage. Step outside to a fully fenced backyard with plenty of space for entertaining, gardening, or simply relaxing under the open sky. Located in a beautiful, well-kept neighborhood with quick access to shopping, dining, and schools; this home blends comfort, convenience, and easy-care living — making it a great fit for first-time buyers, downsizers, or anyone in between.
Contact an agent
Home facts
- Year built:2004
- Listing ID #:1185828
- Added:92 day(s) ago
- Updated:November 16, 2025 at 08:28 AM
Rooms and interior
- Bedrooms:3
- Total bathrooms:2
- Full bathrooms:2
- Living area:1,280 sq. ft.
Heating and cooling
- Cooling:Central Electric
- Heating:Central Gas
Structure and exterior
- Roof:Composition
- Year built:2004
- Building area:1,280 sq. ft.
- Lot area:0.17 Acres
Schools
- High school:Moore HS
- Middle school:Central JHS
- Elementary school:Sooner ES
Finances and disclosures
- Price:$198,999
- Price per sq. ft.:$155.47
New listings near 9228 Snowberry Drive
- New
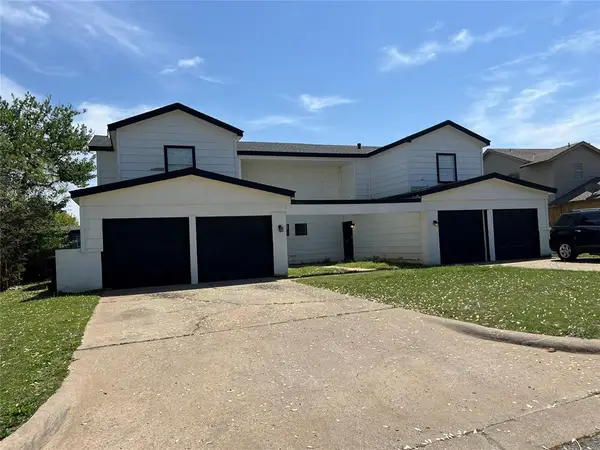 $359,000Active6 beds 6 baths3,326 sq. ft.
$359,000Active6 beds 6 baths3,326 sq. ft.6804 Lancer Lane, Oklahoma City, OK 73132
MLS# 1201538Listed by: HAVENLY REAL ESTATE GROUP - New
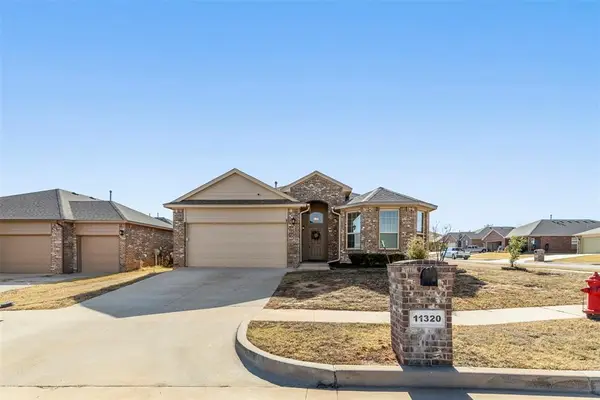 $269,000Active4 beds 2 baths1,766 sq. ft.
$269,000Active4 beds 2 baths1,766 sq. ft.11320 NW 95th Terrace, Yukon, OK 73099
MLS# 1201265Listed by: BLOCK ONE REAL ESTATE - Open Sun, 2 to 4pmNew
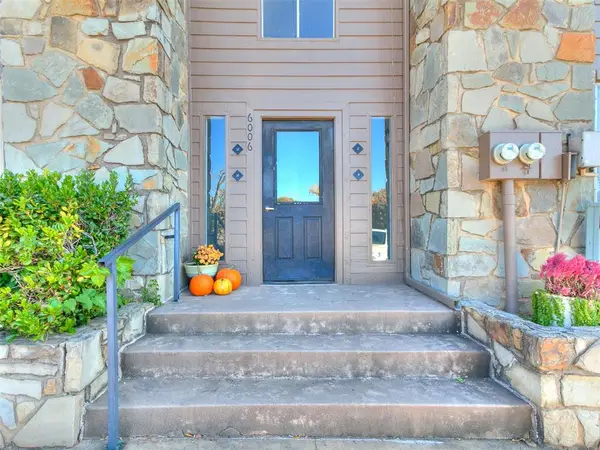 $150,000Active2 beds 2 baths1,411 sq. ft.
$150,000Active2 beds 2 baths1,411 sq. ft.6000 N Pennsylvania Avenue, Oklahoma City, OK 73112
MLS# 1201712Listed by: METRO FIRST REALTY - Open Sun, 2 to 4pmNew
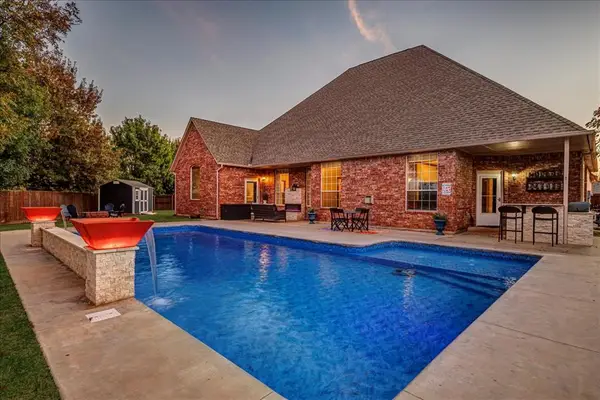 $484,900Active3 beds 3 baths3,323 sq. ft.
$484,900Active3 beds 3 baths3,323 sq. ft.9101 SW 28th Street, Oklahoma City, OK 73128
MLS# 1201714Listed by: ARISTON REALTY LLC - Open Sun, 2 to 4pmNew
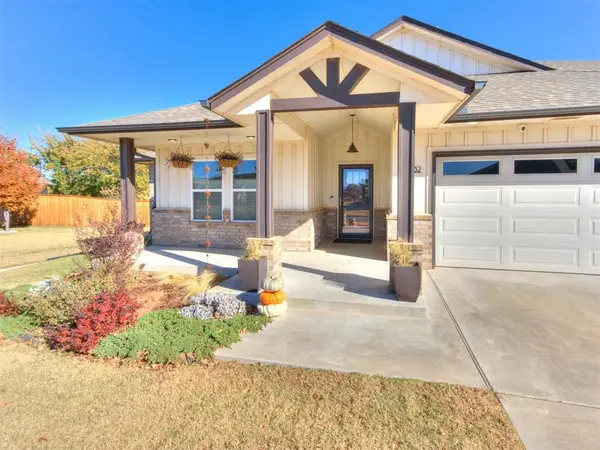 $385,000Active3 beds 2 baths1,900 sq. ft.
$385,000Active3 beds 2 baths1,900 sq. ft.12932 Black Hills Drive, Oklahoma City, OK 73142
MLS# 1201730Listed by: COPPER CREEK REAL ESTATE - Open Sun, 2 to 4pmNew
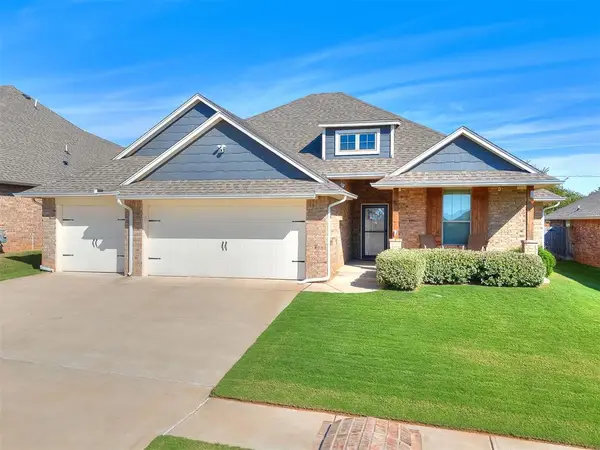 $361,000Active4 beds 2 baths1,850 sq. ft.
$361,000Active4 beds 2 baths1,850 sq. ft.12445 SW 30th Street, Yukon, OK 73099
MLS# 1201474Listed by: KELLER WILLIAMS-YUKON - New
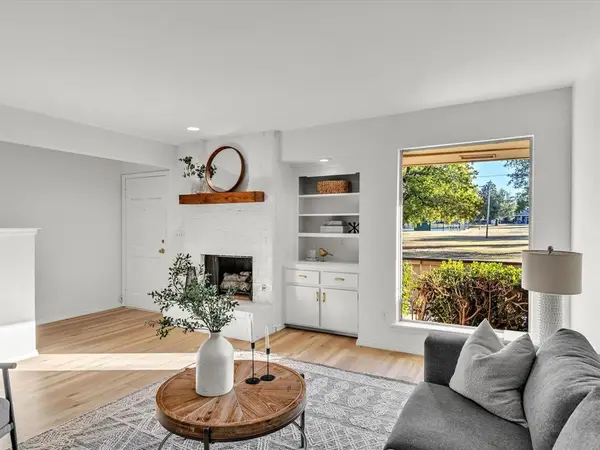 $169,500Active2 beds 2 baths1,538 sq. ft.
$169,500Active2 beds 2 baths1,538 sq. ft.10125 N Pennsylvania Avenue #2, Oklahoma City, OK 73120
MLS# 1201725Listed by: COLLECTION 7 REALTY - New
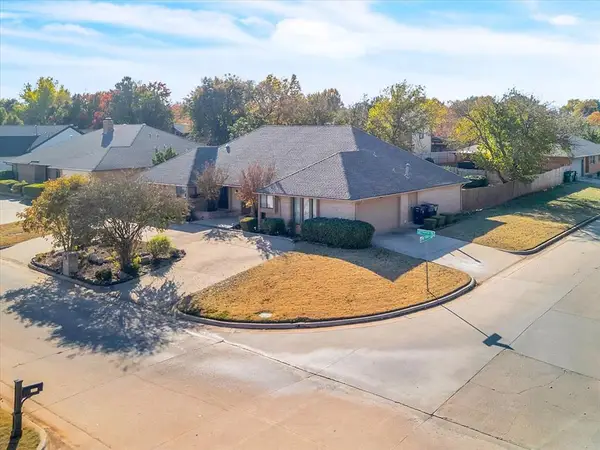 $447,000Active3 beds 3 baths2,799 sq. ft.
$447,000Active3 beds 3 baths2,799 sq. ft.4048 Spyglass Road, Oklahoma City, OK 73120
MLS# 1201711Listed by: MCGRAW REALTORS (BO) 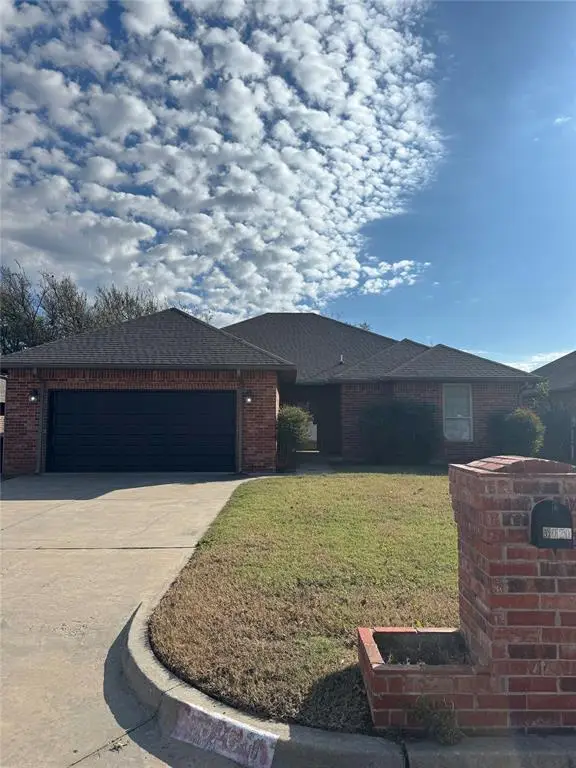 $218,000Pending3 beds 2 baths1,779 sq. ft.
$218,000Pending3 beds 2 baths1,779 sq. ft.5020 Cinder Drive, Oklahoma City, OK 73135
MLS# 1201707Listed by: ACCESS REAL ESTATE LLC- Open Sun, 2 to 4pmNew
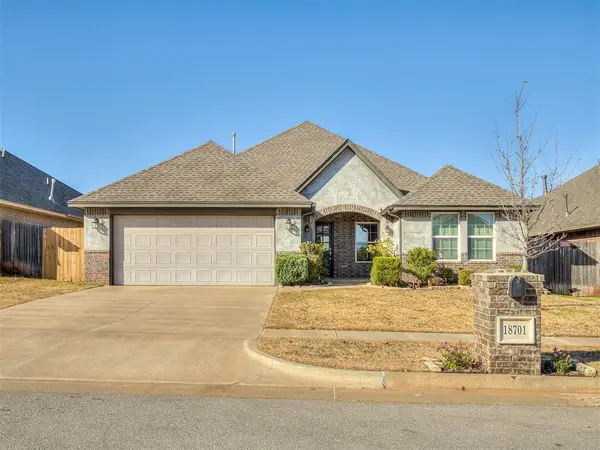 $319,900Active3 beds 2 baths1,725 sq. ft.
$319,900Active3 beds 2 baths1,725 sq. ft.18701 Maidstone Lane, Edmond, OK 73012
MLS# 1201584Listed by: BOLD REAL ESTATE, LLC
