928 SW 17th Street #3B, Oklahoma City, OK 73108
Local realty services provided by:ERA Courtyard Real Estate
Listed by: lauren french
Office: wheeler realty llc.
MLS#:1193930
Source:OK_OKC
928 SW 17th Street #3B,Oklahoma City, OK 73108
$875,000
- 3 Beds
- 3 Baths
- 2,141 sq. ft.
- Condominium
- Active
Price summary
- Price:$875,000
- Price per sq. ft.:$408.69
About this home
This custom-designed top-floor flat offers three bedrooms, including two primary suites, and abundant storage, setting a new standard for modern living in Wheeler District. The curated layout maximizes space and functionality, blending sophistication with comfort. Expansive windows flood the home with natural light and frame unobstructed views, while hardwood floors and geothermal heating and cooling add both style and sustainability. The chef’s kitchen features a quartz island, upgraded appliances, and seamless flow into the living and dining areas. From here, step out to a large covered veranda with glass openings, an inviting space for morning coffee, evening meals, or simply taking in the view of Wheeler District and Downtown Oklahoma City. Elevator access and an oversized private garage provide ease and convenience, while the prime location keeps you steps from Wheeler District’s pool, park, retail, and dining. Perfect for someone seeking the ease of one-level living in Wheeler District and the convenience of a true lock and leave lifestyle, this home combines thoughtful design with a vibrant community setting.
Contact an agent
Home facts
- Year built:2021
- Listing ID #:1193930
- Added:44 day(s) ago
- Updated:November 17, 2025 at 01:37 PM
Rooms and interior
- Bedrooms:3
- Total bathrooms:3
- Full bathrooms:2
- Half bathrooms:1
- Living area:2,141 sq. ft.
Heating and cooling
- Cooling:Geothermal
- Heating:Geothermal
Structure and exterior
- Year built:2021
- Building area:2,141 sq. ft.
- Lot area:0.2 Acres
Schools
- High school:Capitol Hill HS
- Middle school:Capitol Hill MS
- Elementary school:Western Gateway ES
Finances and disclosures
- Price:$875,000
- Price per sq. ft.:$408.69
New listings near 928 SW 17th Street #3B
- New
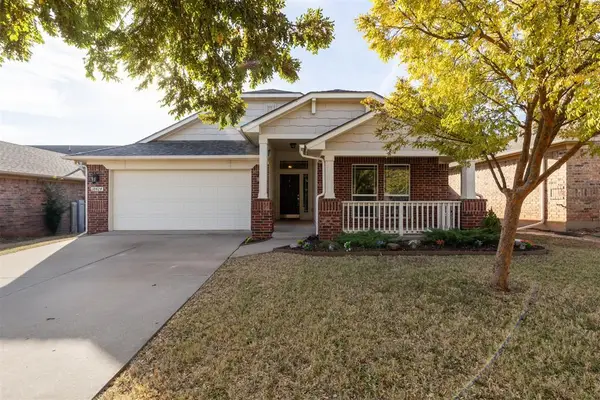 $249,000Active3 beds 2 baths1,390 sq. ft.
$249,000Active3 beds 2 baths1,390 sq. ft.18424 Abierto Drive, Edmond, OK 73012
MLS# 1201544Listed by: BLOCK ONE REAL ESTATE - New
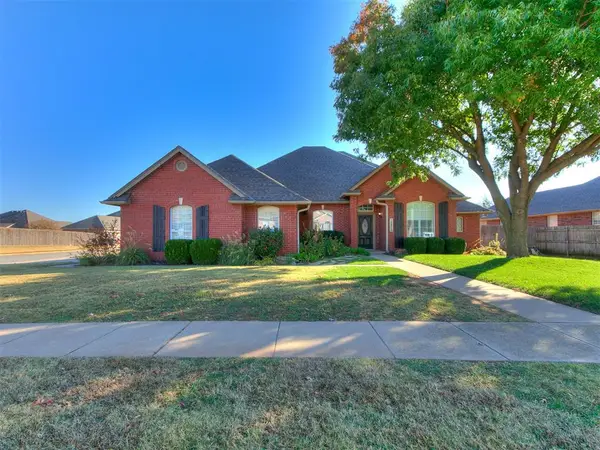 $469,900Active4 beds 3 baths2,396 sq. ft.
$469,900Active4 beds 3 baths2,396 sq. ft.13812 Kirkland Ridge, Edmond, OK 73013
MLS# 1201204Listed by: CHESROW BROWN REALTY INC - New
 $199,900Active5 beds 4 baths2,549 sq. ft.
$199,900Active5 beds 4 baths2,549 sq. ft.3430 E Maxwell Drive, Oklahoma City, OK 73121
MLS# 1201759Listed by: LRE REALTY LLC - New
 $299,999Active3 beds 3 baths2,190 sq. ft.
$299,999Active3 beds 3 baths2,190 sq. ft.4804 Granite Drive, Oklahoma City, OK 73179
MLS# 1201774Listed by: KELLER WILLIAMS CENTRAL OK ED - New
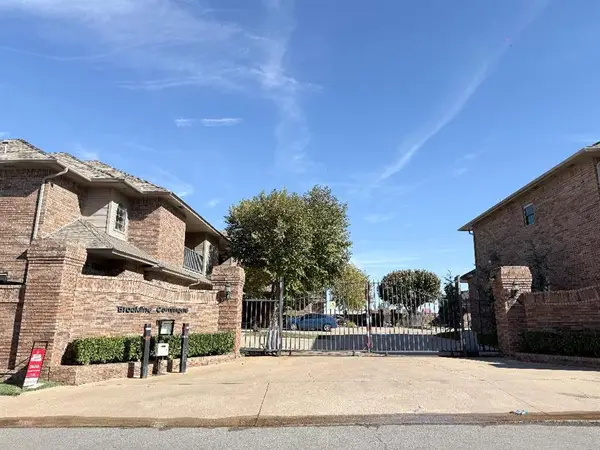 $239,000Active2 beds 2 baths1,588 sq. ft.
$239,000Active2 beds 2 baths1,588 sq. ft.6162 N Brookline Avenue #15, Oklahoma City, OK 73112
MLS# 1201765Listed by: EPIC REAL ESTATE - New
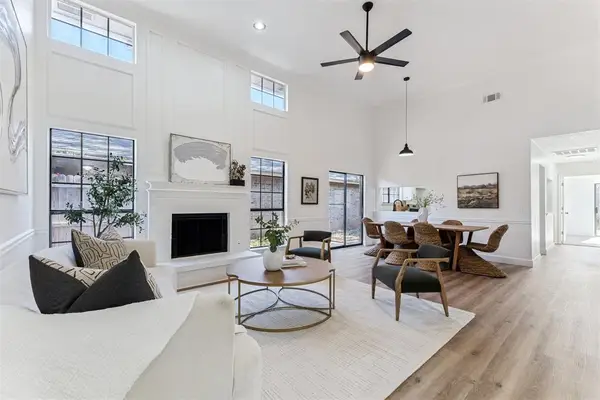 $199,900Active3 beds 2 baths1,318 sq. ft.
$199,900Active3 beds 2 baths1,318 sq. ft.7734 Doris Drive, Oklahoma City, OK 73162
MLS# 1200163Listed by: SPEARHEAD REALTY GROUP LLC - New
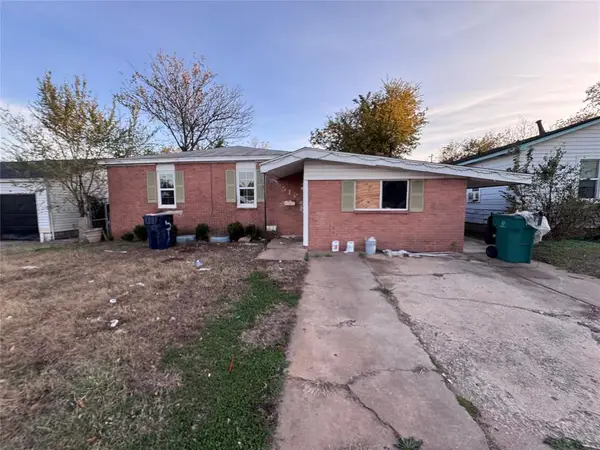 $149,900Active3 beds 2 baths1,912 sq. ft.
$149,900Active3 beds 2 baths1,912 sq. ft.516 NW 90th Street, Oklahoma City, OK 73114
MLS# 1198413Listed by: THE BROWN GROUP - Open Mon, 1 to 6pmNew
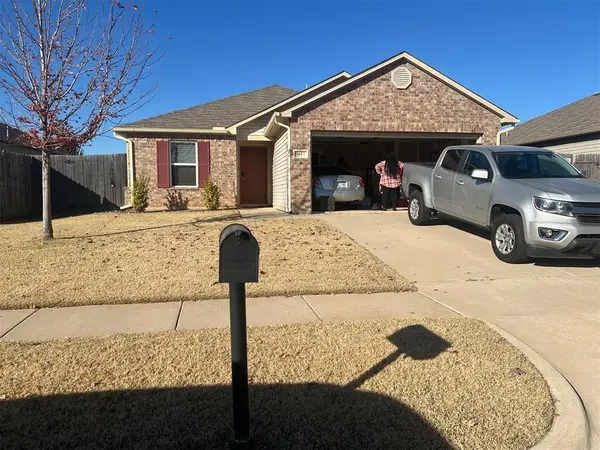 $238,000Active3 beds 2 baths1,219 sq. ft.
$238,000Active3 beds 2 baths1,219 sq. ft.Address Withheld By Seller, Oklahoma City, OK 73132
MLS# 1201699Listed by: WHITTINGTON REALTY - New
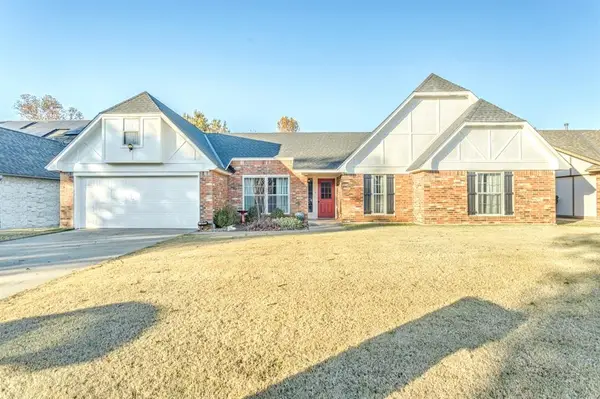 $280,000Active3 beds 2 baths1,951 sq. ft.
$280,000Active3 beds 2 baths1,951 sq. ft.14016 Apache Drive, Edmond, OK 73013
MLS# 1201124Listed by: CENTRAL PLAINS REAL ESTATE - New
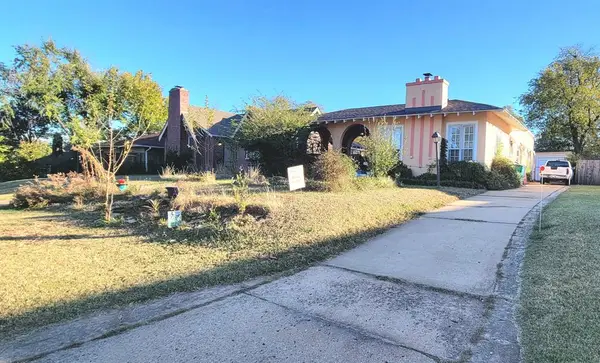 $255,900Active2 beds 1 baths1,134 sq. ft.
$255,900Active2 beds 1 baths1,134 sq. ft.520 NW 35th Street, Oklahoma City, OK 73118
MLS# 1201533Listed by: KG REALTY LLC
