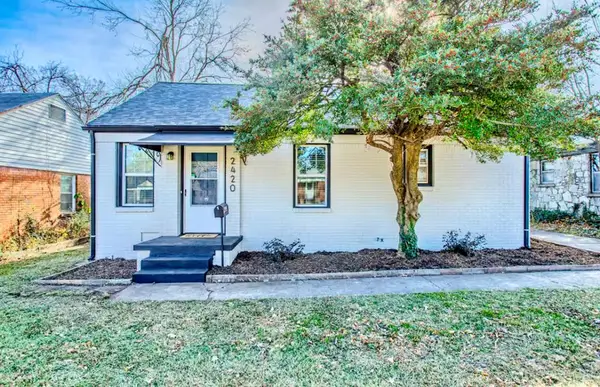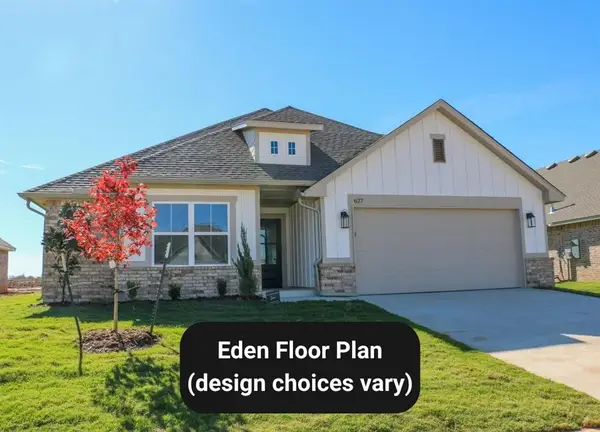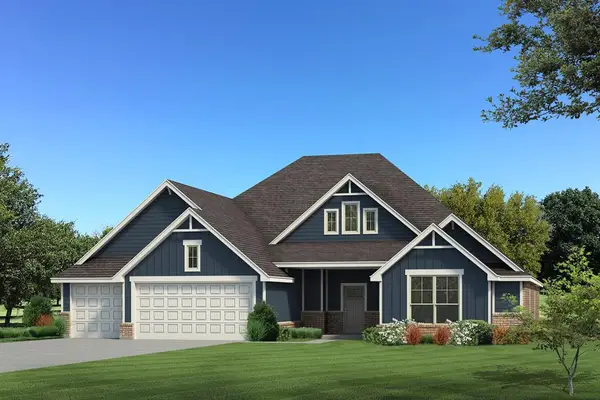9301 SW 44th Terrace, Oklahoma City, OK 73179
Local realty services provided by:ERA Courtyard Real Estate
Listed by: jennifer danheim
Office: heather & company realty group
MLS#:1178003
Source:OK_OKC
9301 SW 44th Terrace,Oklahoma City, OK 73179
$356,000
- 4 Beds
- 2 Baths
- 1,891 sq. ft.
- Single family
- Active
Price summary
- Price:$356,000
- Price per sq. ft.:$188.26
About this home
Welcome to your dream home! This stunning 4-bedroom, 2-bathroom home (or 3 beds plus a dedicated study) features a spacious 3-car garage and thoughtful upgrades throughout. As you step inside, you’re greeted by a grand archway leading into the open-concept living area, complete with a vaulted ceiling adorned with a wood beam and a cozy direct vent gas fireplace—perfect for relaxing or entertaining.
The beautifully designed kitchen is a true showstopper with a large island, white apron-front farmhouse sink, Whirlpool appliances, custom-built soft-close cabinetry, and plenty of space for gatherings. Durable wood-look tile flows through all main areas, with plush carpet in the bedrooms for added comfort.
The private primary suite is generously sized and features a luxurious walk-in shower, expansive walk-in closet, and direct access to the oversized laundry room—an incredibly convenient touch.
Energy-efficient upgrades include 15-net and blown wall insulation, R-38 blown attic insulation, low-E double-pane vinyl-wrapped windows, and a high-efficiency 16 SEER HVAC system. The home also comes equipped with a smart security system, including a touchpad monitor, motion detector, and video doorbell.
Enjoy the outdoors with a covered back patio, full-yard irrigation system, seamless guttering around the entire home, and a brand-new wooden privacy fence. A newly installed in-ground storm shelter adds peace of mind, and the included 10-year structural warranty gives you confidence in your investment.
Don’t miss this rare blend of comfort, design, and energy efficiency—schedule your showing today!
Contact an agent
Home facts
- Year built:2024
- Listing ID #:1178003
- Added:142 day(s) ago
- Updated:November 17, 2025 at 11:07 PM
Rooms and interior
- Bedrooms:4
- Total bathrooms:2
- Full bathrooms:2
- Living area:1,891 sq. ft.
Heating and cooling
- Cooling:Central Electric
- Heating:Central Electric
Structure and exterior
- Roof:Architecural Shingle
- Year built:2024
- Building area:1,891 sq. ft.
- Lot area:0.17 Acres
Schools
- High school:Mustang HS
- Middle school:Mustang North MS
- Elementary school:Prairie View ES
Finances and disclosures
- Price:$356,000
- Price per sq. ft.:$188.26
New listings near 9301 SW 44th Terrace
- New
 $394,900Active36 beds 2 baths2,529 sq. ft.
$394,900Active36 beds 2 baths2,529 sq. ft.2420 NW 31st Street, Oklahoma City, OK 73112
MLS# 1201766Listed by: CHAMBERLAIN REALTY LLC - New
 $324,900Active3 beds 2 baths1,677 sq. ft.
$324,900Active3 beds 2 baths1,677 sq. ft.12513 Dolce Vita Drive, Oklahoma City, OK 73099
MLS# 1201889Listed by: HAMILWOOD REAL ESTATE - New
 $583,790Active5 beds 4 baths3,285 sq. ft.
$583,790Active5 beds 4 baths3,285 sq. ft.11524 NW 134th Terrace, Piedmont, OK 73078
MLS# 1201891Listed by: PREMIUM PROP, LLC - New
 $225,000Active3 beds 2 baths1,250 sq. ft.
$225,000Active3 beds 2 baths1,250 sq. ft.12700 Nittany Drive, Oklahoma City, OK 73120
MLS# 1201894Listed by: MAX VALUE REAL ESTATE LLC - New
 $571,890Active5 beds 4 baths3,350 sq. ft.
$571,890Active5 beds 4 baths3,350 sq. ft.11508 NW 134th Terrace, Piedmont, OK 73078
MLS# 1201905Listed by: PREMIUM PROP, LLC - New
 $204,999Active3 beds 2 baths1,024 sq. ft.
$204,999Active3 beds 2 baths1,024 sq. ft.11720 Annette Drive, Yukon, OK 73099
MLS# 1201315Listed by: CHAMBERLAIN REALTY LLC - New
 $368,000Active3 beds 3 baths1,607 sq. ft.
$368,000Active3 beds 3 baths1,607 sq. ft.2548 NW 131st Street, Oklahoma City, OK 73120
MLS# 1201803Listed by: GATEWAY REALTY LLC - New
 $611,790Active5 beds 4 baths3,425 sq. ft.
$611,790Active5 beds 4 baths3,425 sq. ft.11529 NW 134th Terrace, Piedmont, OK 73078
MLS# 1201879Listed by: PREMIUM PROP, LLC - New
 $536,840Active5 beds 4 baths3,000 sq. ft.
$536,840Active5 beds 4 baths3,000 sq. ft.11528 NW 134th Terrace, Piedmont, OK 73078
MLS# 1201882Listed by: PREMIUM PROP, LLC - New
 $622,840Active5 beds 5 baths3,625 sq. ft.
$622,840Active5 beds 5 baths3,625 sq. ft.11533 NW 134th Terrace, Piedmont, OK 73078
MLS# 1201888Listed by: PREMIUM PROP, LLC
