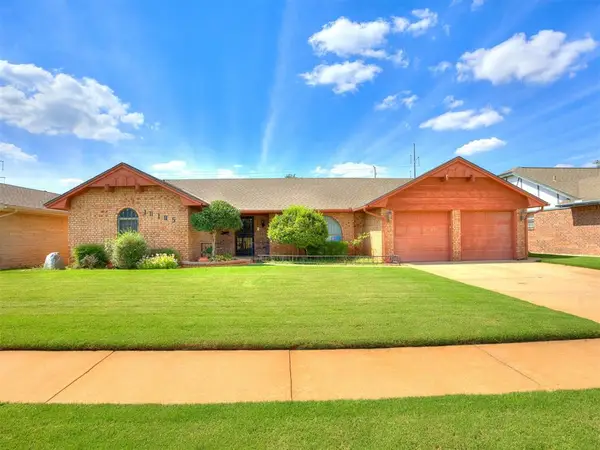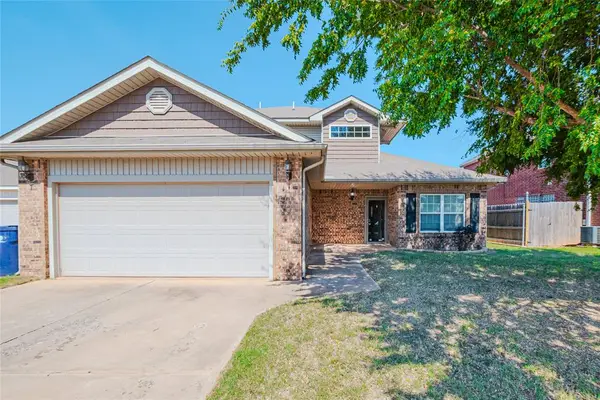9312 S Barnes Avenue, Oklahoma City, OK 73159
Local realty services provided by:ERA Courtyard Real Estate
Listed by:terry d saxon
Office:saxon realty group
MLS#:1188944
Source:OK_OKC
9312 S Barnes Avenue,Oklahoma City, OK 73159
$326,000
- 4 Beds
- 3 Baths
- 2,332 sq. ft.
- Single family
- Pending
Price summary
- Price:$326,000
- Price per sq. ft.:$139.79
About this home
Welcome to your dream home in the Pennsylvania South neighborhood! This updated 4 bedroom 2 and a half bath, or 3 Bedroom with study home has the perfect blend of modern amenities and cozy charm. The open concept layout features a formal dining area that flows seamlessly into the bright living room, complete with a cozy fireplace and custom library shelving. The updated kitchen is complete with a gas stove, custom cabinetry, and a walk-in pantry. The super spacious primary bedroom features a stunning en-suite bathroom with a dual vanity, jetted tub, walk-in shower, and a massive walk-in closet. The two additional bedrooms are generously sized, providing ample space for family or guests. You’ll also enjoy the enclosed patio room, which includes another gas stove, perfect for relaxation or entertaining year-round. Foam insulated attic ensures effiency on your Utility Bill. The spacious backyard features an open patio, 900 SqFt of concrete added making it ideal for outdoor gatherings and entertaining. Additionally, the garage offers a storm shelter for peace of mind during inclement weather. This home is conveniently located within walking distance of Moore West Junior High and is close to schools, restaurants, shopping, and entertainment options. Don’t miss your chance to own this stunning property—book your showing today!
Contact an agent
Home facts
- Year built:1994
- Listing ID #:1188944
- Added:38 day(s) ago
- Updated:October 06, 2025 at 07:32 AM
Rooms and interior
- Bedrooms:4
- Total bathrooms:3
- Full bathrooms:2
- Half bathrooms:1
- Living area:2,332 sq. ft.
Heating and cooling
- Cooling:Central Electric
- Heating:Central Electric
Structure and exterior
- Roof:Composition
- Year built:1994
- Building area:2,332 sq. ft.
- Lot area:0.21 Acres
Schools
- High school:Westmoore HS
- Middle school:West JHS
- Elementary school:Fairview ES
Utilities
- Water:Public
Finances and disclosures
- Price:$326,000
- Price per sq. ft.:$139.79
New listings near 9312 S Barnes Avenue
- New
 $269,500Active3 beds 2 baths1,823 sq. ft.
$269,500Active3 beds 2 baths1,823 sq. ft.10105 Bromley Court, Oklahoma City, OK 73159
MLS# 1194325Listed by: METRO FIRST REALTY GROUP - New
 $65,000Active2 beds 1 baths884 sq. ft.
$65,000Active2 beds 1 baths884 sq. ft.206 SE 25th Street, Oklahoma City, OK 73129
MLS# 1194626Listed by: SKYDANCE REALTY, LLC - New
 $162,500Active1 beds 1 baths869 sq. ft.
$162,500Active1 beds 1 baths869 sq. ft.909 SW 92nd Street, Oklahoma City, OK 73139
MLS# 1185034Listed by: RE/MAX FIRST - New
 $285,000Active4 beds 2 baths2,012 sq. ft.
$285,000Active4 beds 2 baths2,012 sq. ft.2317 SW 94th Street, Oklahoma City, OK 73159
MLS# 1194617Listed by: BLACK LABEL REALTY - New
 $635,000Active5 beds 4 baths4,080 sq. ft.
$635,000Active5 beds 4 baths4,080 sq. ft.3001 Raintree Road, Oklahoma City, OK 73120
MLS# 1194216Listed by: KELLER WILLIAMS REALTY ELITE - New
 $309,900Active3 beds 3 baths2,151 sq. ft.
$309,900Active3 beds 3 baths2,151 sq. ft.11517 SW 24th Street, Yukon, OK 73099
MLS# 1194599Listed by: PURPOSEFUL PROPERTY MANAGEMENT - New
 $297,500Active3 beds 2 baths1,989 sq. ft.
$297,500Active3 beds 2 baths1,989 sq. ft.11004 NW 108th Terrace, Yukon, OK 73099
MLS# 1194353Listed by: CHINOWTH & COHEN - New
 $165,000Active3 beds 1 baths1,289 sq. ft.
$165,000Active3 beds 1 baths1,289 sq. ft.2109 NW 31st Street, Oklahoma City, OK 73112
MLS# 1193735Listed by: CHINOWTH & COHEN - New
 $270,000Active3 beds 2 baths1,500 sq. ft.
$270,000Active3 beds 2 baths1,500 sq. ft.3916 Brougham Way, Oklahoma City, OK 73179
MLS# 1193642Listed by: HOMESTEAD + CO - New
 $369,000Active3 beds 2 baths2,302 sq. ft.
$369,000Active3 beds 2 baths2,302 sq. ft.14900 SE 79th Street, Choctaw, OK 73020
MLS# 1194575Listed by: KING REAL ESTATE GROUP
