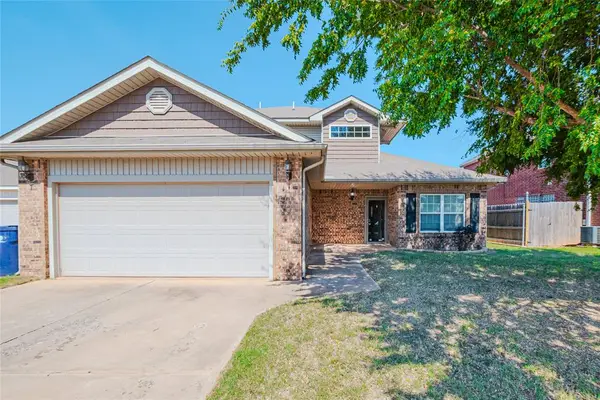9329 SW 43rd Street, Oklahoma City, OK 73179
Local realty services provided by:ERA Courtyard Real Estate
Listed by:tara levinson
Office:lre realty llc.
MLS#:1185766
Source:OK_OKC
9329 SW 43rd Street,Oklahoma City, OK 73179
$352,250
- 3 Beds
- 3 Baths
- 1,825 sq. ft.
- Single family
- Active
Price summary
- Price:$352,250
- Price per sq. ft.:$193.01
About this home
Discover your dream home in the making at Cedar Ridge at Morgan Creek! This brand-new, under-construction home offers a spacious and open layout designed for modern living. The living room is a showstopper with its cathedral ceiling, custom fireplace, and a beautiful cedar beam, complemented by a large stacking door that opens to the oversized covered patio. The kitchen is a chef's delight, featuring an oversized island with ample seating, a large pantry, custom-built cabinets, and granite or quartz countertops. With 10-foot ceilings in the main areas, this home feels expansive and inviting. Enjoy thoughtful details like a mud bench, broom closet, and a stylish barn door on the study. The home also includes cut Berber carpeting in all bedrooms, tiled flooring in the main areas, and a three-car garage with attic access. Located in the highly-sought-after Mustang Public School District, this energy-efficient home comes with a one-year builder warranty for peace of mind. Builder is offering $10,000 toward your closing costs or upgrades, and when you work with the preferred lender, you’ll receive an additional $2,000—making this beautiful new home even more affordable.
Contact an agent
Home facts
- Year built:2025
- Listing ID #:1185766
- Added:53 day(s) ago
- Updated:October 06, 2025 at 03:06 AM
Rooms and interior
- Bedrooms:3
- Total bathrooms:3
- Full bathrooms:2
- Half bathrooms:1
- Living area:1,825 sq. ft.
Heating and cooling
- Cooling:Central Electric
- Heating:Central Gas
Structure and exterior
- Roof:Composition
- Year built:2025
- Building area:1,825 sq. ft.
- Lot area:0.18 Acres
Schools
- High school:Mustang HS
- Middle school:Mustang North MS
- Elementary school:Prairie View ES
Utilities
- Water:Public
Finances and disclosures
- Price:$352,250
- Price per sq. ft.:$193.01
New listings near 9329 SW 43rd Street
- New
 $65,000Active2 beds 1 baths884 sq. ft.
$65,000Active2 beds 1 baths884 sq. ft.206 SE 25th Street, Oklahoma City, OK 73129
MLS# 1194626Listed by: SKYDANCE REALTY, LLC - New
 $162,500Active1 beds 1 baths869 sq. ft.
$162,500Active1 beds 1 baths869 sq. ft.909 SW 92nd Street, Oklahoma City, OK 73139
MLS# 1185034Listed by: RE/MAX FIRST - New
 $285,000Active4 beds 2 baths2,012 sq. ft.
$285,000Active4 beds 2 baths2,012 sq. ft.2317 SW 94th Street, Oklahoma City, OK 73159
MLS# 1194617Listed by: BLACK LABEL REALTY - New
 $635,000Active5 beds 4 baths4,080 sq. ft.
$635,000Active5 beds 4 baths4,080 sq. ft.3001 Raintree Road, Oklahoma City, OK 73120
MLS# 1194216Listed by: KELLER WILLIAMS REALTY ELITE - New
 $309,900Active3 beds 3 baths2,151 sq. ft.
$309,900Active3 beds 3 baths2,151 sq. ft.11517 SW 24th Street, Yukon, OK 73099
MLS# 1194599Listed by: PURPOSEFUL PROPERTY MANAGEMENT - New
 $297,500Active3 beds 2 baths1,989 sq. ft.
$297,500Active3 beds 2 baths1,989 sq. ft.11004 NW 108th Terrace, Yukon, OK 73099
MLS# 1194353Listed by: CHINOWTH & COHEN - New
 $165,000Active3 beds 1 baths1,289 sq. ft.
$165,000Active3 beds 1 baths1,289 sq. ft.2109 NW 31st Street, Oklahoma City, OK 73112
MLS# 1193735Listed by: CHINOWTH & COHEN - New
 $270,000Active3 beds 2 baths1,500 sq. ft.
$270,000Active3 beds 2 baths1,500 sq. ft.3916 Brougham Way, Oklahoma City, OK 73179
MLS# 1193642Listed by: HOMESTEAD + CO - New
 $369,000Active3 beds 2 baths2,302 sq. ft.
$369,000Active3 beds 2 baths2,302 sq. ft.14900 SE 79th Street, Choctaw, OK 73020
MLS# 1194575Listed by: KING REAL ESTATE GROUP - New
 $547,640Active4 beds 3 baths2,450 sq. ft.
$547,640Active4 beds 3 baths2,450 sq. ft.12609 Velvet Ash Avenue, Oklahoma City, OK 73173
MLS# 1194593Listed by: PREMIUM PROP, LLC
