9401 Silver Lake Drive, Oklahoma City, OK 73162
Local realty services provided by:ERA Courtyard Real Estate
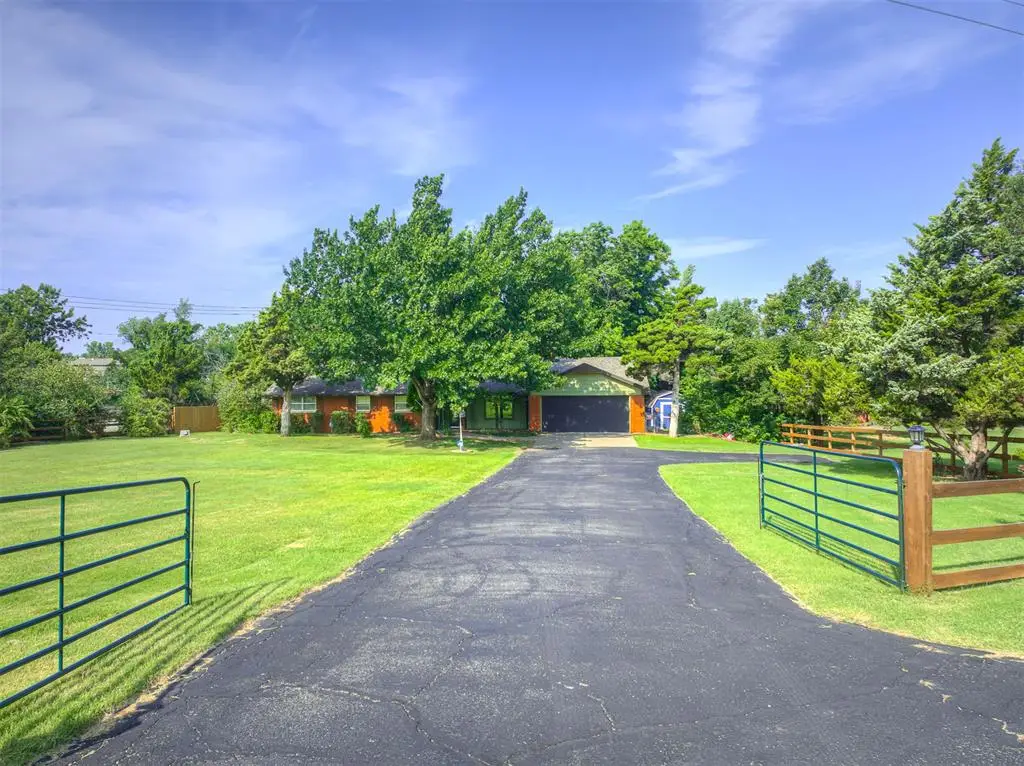
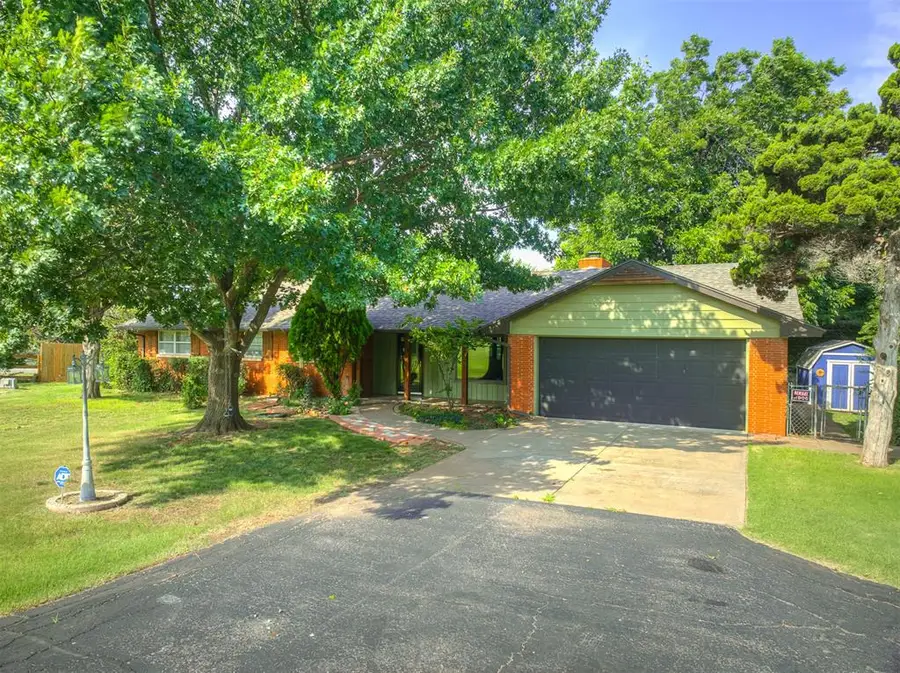
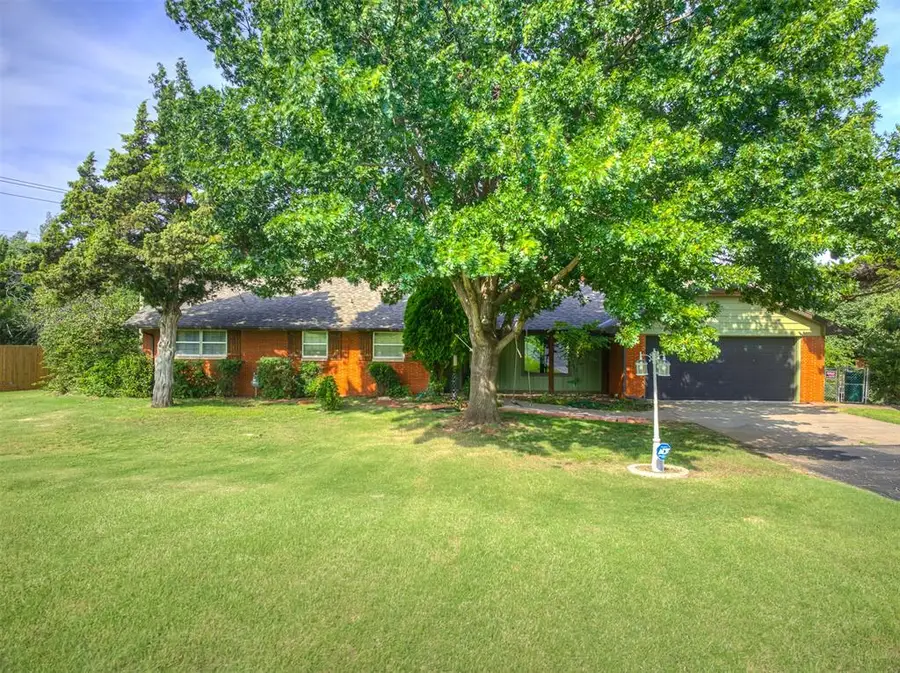
Listed by:denise whitehead
Office:mcgraw realtors (bo)
MLS#:1182397
Source:OK_OKC
9401 Silver Lake Drive,Oklahoma City, OK 73162
$289,900
- 3 Beds
- 2 Baths
- 1,516 sq. ft.
- Single family
- Active
Price summary
- Price:$289,900
- Price per sq. ft.:$191.23
About this home
Ever dreamed of paddling your kayak or fishing on a quiet lake in the evening? Maybe you want to get up and run or ride your bike without having to drive somewhere… This home offers it all - welcome to Silver Lake! Walk out the front door and you are only steps away from either Lake Hefner Trail or the Hefner-Overholser Trail. From the backdoor you step right out to Silver Lake, a private 25 acre natural spring-fed lake with bass, crappie, catfish and perch. The lake is stocked as needed, and is home to all kinds of wildlife, depending on the season. Owls, ducks, eagles, cranes and pelicans are regular visitors. The house is located on about 1.2 acres, with 3 beds and 2 baths. A long driveway and an extra pad provide ample parking. The living room picture window looks right out to the water, and you’ll enjoy the fireplace in the winter. A bay window in the kitchen provides cozy dining, and there’s a built-in desk area for a laptop and charging. There are two full baths, one with a shower/tub and a good sized indoor laundry. The back has a sunroom/porch area leading out to a deck and a storage building. The back yard is cross-fenced to keep dogs or kids enclosed. The Trane HVAC, 2 picture windows and fence have all been replaced in the last 1-2 years. The roof was replaced in 2017. Only “people” or battery powered craft are allowed, so it’s always nice and quiet on the water. There is 220 wiring (breaker currently removed) at the rear of the lot. Watering the landscaping from the lake is allowed (not currently set up). No rentals of any kind are allowed. This little lake community feels like the country, but it’s right in the middle of Oklahoma City. Grab your morning coffee, take a step outside, and enjoy the view of the lake. This isn’t just a house, it’s a lifestyle.
Contact an agent
Home facts
- Year built:1962
- Listing Id #:1182397
- Added:13 day(s) ago
- Updated:August 15, 2025 at 04:05 AM
Rooms and interior
- Bedrooms:3
- Total bathrooms:2
- Full bathrooms:2
- Living area:1,516 sq. ft.
Heating and cooling
- Cooling:Central Electric
- Heating:Central Gas
Structure and exterior
- Roof:Composition
- Year built:1962
- Building area:1,516 sq. ft.
- Lot area:1.22 Acres
Schools
- High school:Putnam City North HS
- Middle school:Hefner MS
- Elementary school:Wiley Post ES
Utilities
- Water:Public
Finances and disclosures
- Price:$289,900
- Price per sq. ft.:$191.23
New listings near 9401 Silver Lake Drive
- New
 $274,000Active3 beds 2 baths1,839 sq. ft.
$274,000Active3 beds 2 baths1,839 sq. ft.240 SW 132nd Street, Oklahoma City, OK 73170
MLS# 1184855Listed by: KELLER-WILLIAMS PLATINUM - New
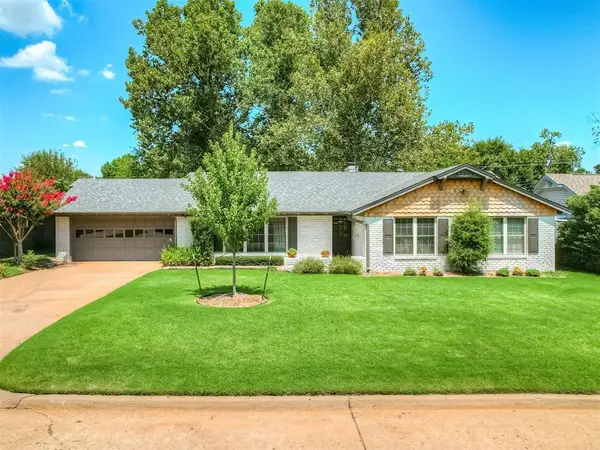 $429,500Active3 beds 2 baths1,657 sq. ft.
$429,500Active3 beds 2 baths1,657 sq. ft.2421 NW 55 Place, Oklahoma City, OK 73112
MLS# 1185790Listed by: METRO MARK REALTORS - New
 $215,000Active3 beds 1 baths1,266 sq. ft.
$215,000Active3 beds 1 baths1,266 sq. ft.6500 S Westminster Road, Oklahoma City, OK 73150
MLS# 1185795Listed by: CENTURY 21 JUDGE FITE COMPANY - New
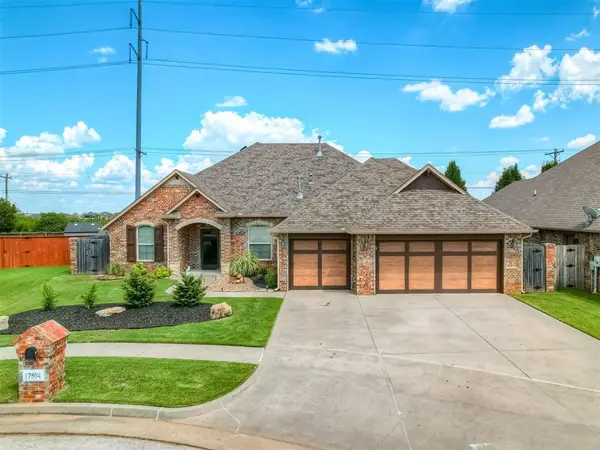 $322,000Active3 beds 2 baths1,867 sq. ft.
$322,000Active3 beds 2 baths1,867 sq. ft.17504 Tuscan Road, Oklahoma City, OK 73096
MLS# 1183405Listed by: EVOLVE REALTY AND ASSOCIATES - Open Sun, 2 to 4pmNew
 $516,000Active4 beds 3 baths3,166 sq. ft.
$516,000Active4 beds 3 baths3,166 sq. ft.14404 Oxford Drive, Edmond, OK 73013
MLS# 1185798Listed by: LEONARD REALTY - New
 $435,000Active4 beds 3 baths2,358 sq. ft.
$435,000Active4 beds 3 baths2,358 sq. ft.3349 Sage Brush Place, Yukon, OK 73099
MLS# 1185963Listed by: CHINOWTH & COHEN - New
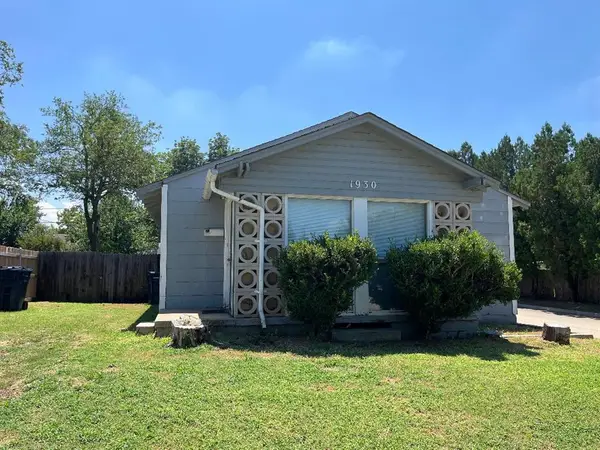 $110,000Active2 beds 1 baths928 sq. ft.
$110,000Active2 beds 1 baths928 sq. ft.1930 NW 29 Street, Oklahoma City, OK 73106
MLS# 1185992Listed by: PRIME REALTY INC. - New
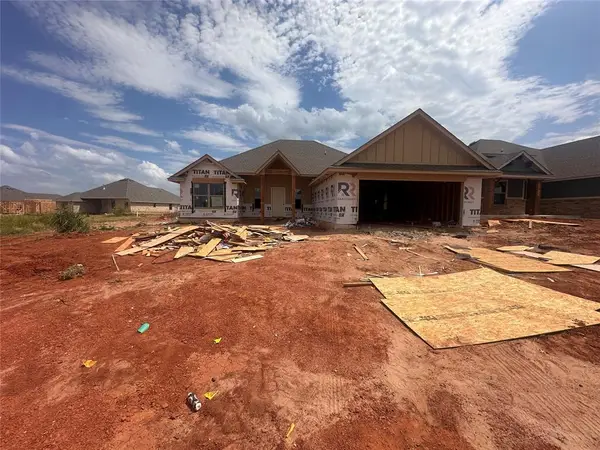 $319,900Active3 beds 2 baths1,705 sq. ft.
$319,900Active3 beds 2 baths1,705 sq. ft.11908 NW 120th Street, Oklahoma City, OK 73099
MLS# 1182089Listed by: GABLE & GRACE GROUP - New
 $775,000Active4 beds 3 baths3,592 sq. ft.
$775,000Active4 beds 3 baths3,592 sq. ft.2916 Elmhurst Avenue, Oklahoma City, OK 73120
MLS# 1185554Listed by: CHERRYWOOD - New
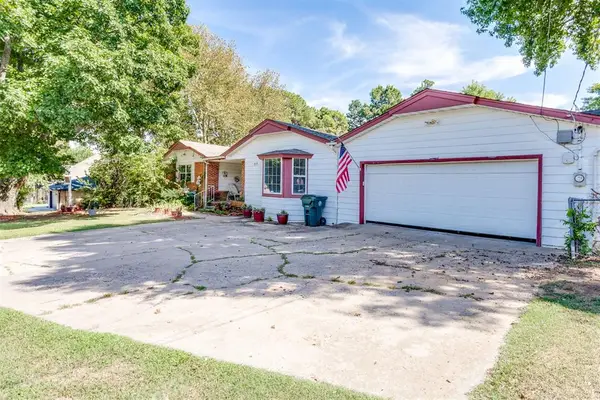 $200,000Active4 beds 3 baths1,550 sq. ft.
$200,000Active4 beds 3 baths1,550 sq. ft.10700 NE 4th Street, Oklahoma City, OK 73130
MLS# 1185778Listed by: BRIX REALTY
