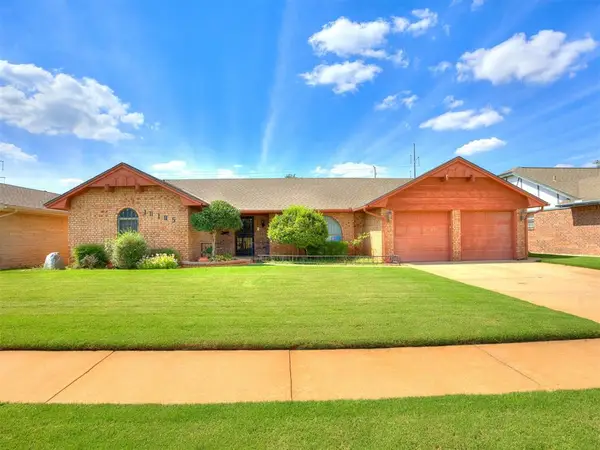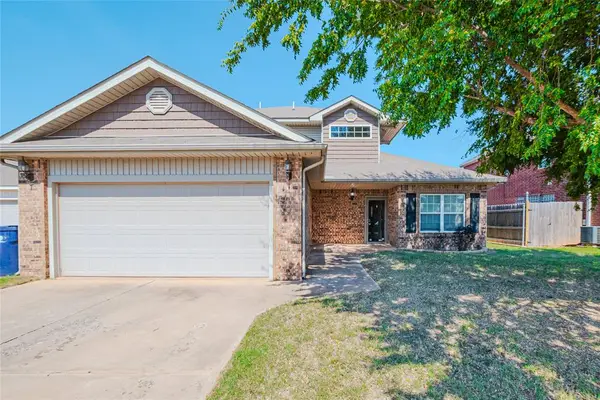9508 S Trafalgar Drive, Oklahoma City, OK 73139
Local realty services provided by:ERA Courtyard Real Estate
Listed by:lauren jeanes
Office:keller williams realty elite
MLS#:1186082
Source:OK_OKC
9508 S Trafalgar Drive,Oklahoma City, OK 73139
$255,000
- 3 Beds
- 3 Baths
- 2,042 sq. ft.
- Single family
- Pending
Price summary
- Price:$255,000
- Price per sq. ft.:$124.88
About this home
Cottage-Like Charm with Arched Details.
This home is nestled in a peaceful cul-de-sac and includes the perfect blend of charm and practicality. The delightful architectural features, such as arched doorways and windows that are present throughout the home. You're greeted by a neatly landscaped front yard and a quaint courtyard entry that welcomes you before you even reach the front door. This home offers two flexible living areas with skylights for added natural light, perfect for a home office, playroom, or additional lounge space. Updated kitchen! All kitchen appliaces are less than a year old. New countertops, painted cabinets and new hardware. Hot water tank replaced four years ago, windows have been updated as well. Two car garage with a large storm shelter inside, ensuring you're never stuck in the rain. Sprinkler system in both front and back yard, large back patio with a storage building that has electricity. Come see everything this home has to offer on this quiet, family friendly street!
Contact an agent
Home facts
- Year built:1973
- Listing ID #:1186082
- Added:51 day(s) ago
- Updated:October 06, 2025 at 07:32 AM
Rooms and interior
- Bedrooms:3
- Total bathrooms:3
- Full bathrooms:2
- Half bathrooms:1
- Living area:2,042 sq. ft.
Heating and cooling
- Cooling:Central Electric
- Heating:Central Gas
Structure and exterior
- Roof:Composition
- Year built:1973
- Building area:2,042 sq. ft.
- Lot area:0.23 Acres
Schools
- High school:Westmoore HS
- Middle school:West JHS
- Elementary school:Sky Ranch ES
Utilities
- Water:Public
Finances and disclosures
- Price:$255,000
- Price per sq. ft.:$124.88
New listings near 9508 S Trafalgar Drive
- New
 $269,500Active3 beds 2 baths1,823 sq. ft.
$269,500Active3 beds 2 baths1,823 sq. ft.10105 Bromley Court, Oklahoma City, OK 73159
MLS# 1194325Listed by: METRO FIRST REALTY GROUP - New
 $65,000Active2 beds 1 baths884 sq. ft.
$65,000Active2 beds 1 baths884 sq. ft.206 SE 25th Street, Oklahoma City, OK 73129
MLS# 1194626Listed by: SKYDANCE REALTY, LLC - New
 $162,500Active1 beds 1 baths869 sq. ft.
$162,500Active1 beds 1 baths869 sq. ft.909 SW 92nd Street, Oklahoma City, OK 73139
MLS# 1185034Listed by: RE/MAX FIRST - New
 $285,000Active4 beds 2 baths2,012 sq. ft.
$285,000Active4 beds 2 baths2,012 sq. ft.2317 SW 94th Street, Oklahoma City, OK 73159
MLS# 1194617Listed by: BLACK LABEL REALTY - New
 $635,000Active5 beds 4 baths4,080 sq. ft.
$635,000Active5 beds 4 baths4,080 sq. ft.3001 Raintree Road, Oklahoma City, OK 73120
MLS# 1194216Listed by: KELLER WILLIAMS REALTY ELITE - New
 $309,900Active3 beds 3 baths2,151 sq. ft.
$309,900Active3 beds 3 baths2,151 sq. ft.11517 SW 24th Street, Yukon, OK 73099
MLS# 1194599Listed by: PURPOSEFUL PROPERTY MANAGEMENT - New
 $297,500Active3 beds 2 baths1,989 sq. ft.
$297,500Active3 beds 2 baths1,989 sq. ft.11004 NW 108th Terrace, Yukon, OK 73099
MLS# 1194353Listed by: CHINOWTH & COHEN - New
 $165,000Active3 beds 1 baths1,289 sq. ft.
$165,000Active3 beds 1 baths1,289 sq. ft.2109 NW 31st Street, Oklahoma City, OK 73112
MLS# 1193735Listed by: CHINOWTH & COHEN - New
 $270,000Active3 beds 2 baths1,500 sq. ft.
$270,000Active3 beds 2 baths1,500 sq. ft.3916 Brougham Way, Oklahoma City, OK 73179
MLS# 1193642Listed by: HOMESTEAD + CO - New
 $369,000Active3 beds 2 baths2,302 sq. ft.
$369,000Active3 beds 2 baths2,302 sq. ft.14900 SE 79th Street, Choctaw, OK 73020
MLS# 1194575Listed by: KING REAL ESTATE GROUP
