9717 NE 10th Street, Oklahoma City, OK 73130
Local realty services provided by:ERA Courtyard Real Estate
Listed by:kristy beissel
Office:whittington realty
MLS#:1189140
Source:OK_OKC
9717 NE 10th Street,Oklahoma City, OK 73130
$375,000
- 4 Beds
- 3 Baths
- 2,041 sq. ft.
- Single family
- Active
Price summary
- Price:$375,000
- Price per sq. ft.:$183.73
About this home
Modern New Construction on 0.69 Acres, No HOA!
Welcome to The Halley by NOVA Homes, a thoughtfully designed 3-bed + study, 2.5-bath home on a spacious 0.69-acre lot. Featuring 2,041 sq. ft. of living space with open-concept kitchen, dining, and living areas, this home is built for comfort and entertaining. The gourmet kitchen boasts upgraded quartz countertops, modern cabinetry, a large island, pendant lighting, corner pantry, and premium stainless-steel appliances. Enjoy beautiful Spanish wood-look tile, an electric fireplace, LED accent lighting, and a large sliding glass door opening to a covered patio with outdoor TV hookup. The primary suite includes a spa-like bath with a dual-sink vanity, soaking tub, walk-in shower, and huge walk-in closet. Additional features: insulated 2-car garage with oversized door, dedicated laundry with sink, energy-efficient windows, and a 4000 PSI reinforced foundation on 16” reinforced footings. With designer finishes, quality craftsmanship, and no HOA restrictions, this home perfectly
blends modern style and everyday comfort. Now is the time to buy!
Contact an agent
Home facts
- Year built:2025
- Listing ID #:1189140
- Added:50 day(s) ago
- Updated:October 29, 2025 at 04:13 PM
Rooms and interior
- Bedrooms:4
- Total bathrooms:3
- Full bathrooms:2
- Half bathrooms:1
- Living area:2,041 sq. ft.
Heating and cooling
- Cooling:Central Electric
- Heating:Central Electric
Structure and exterior
- Roof:Composition
- Year built:2025
- Building area:2,041 sq. ft.
- Lot area:0.68 Acres
Schools
- High school:Star Spencer HS
- Middle school:Star Spencer MS
- Elementary school:Spencer ES
Utilities
- Water:Public
Finances and disclosures
- Price:$375,000
- Price per sq. ft.:$183.73
New listings near 9717 NE 10th Street
- New
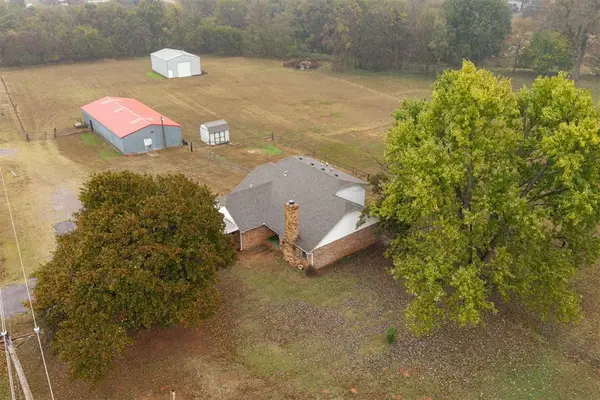 $315,000Active4 beds 3 baths1,817 sq. ft.
$315,000Active4 beds 3 baths1,817 sq. ft.11520 SE 149th Street, Oklahoma City, OK 73165
MLS# 1196082Listed by: H&W REALTY BRANCH - New
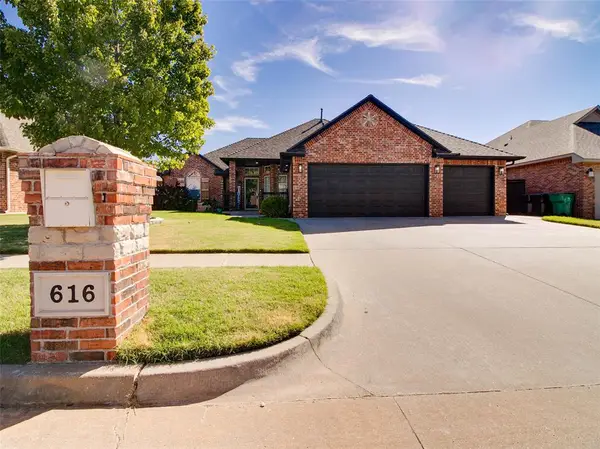 $295,000Active3 beds 2 baths1,815 sq. ft.
$295,000Active3 beds 2 baths1,815 sq. ft.616 Ellsworth Avenue, Yukon, OK 73099
MLS# 1196512Listed by: BOWERS REALTY GROUP - New
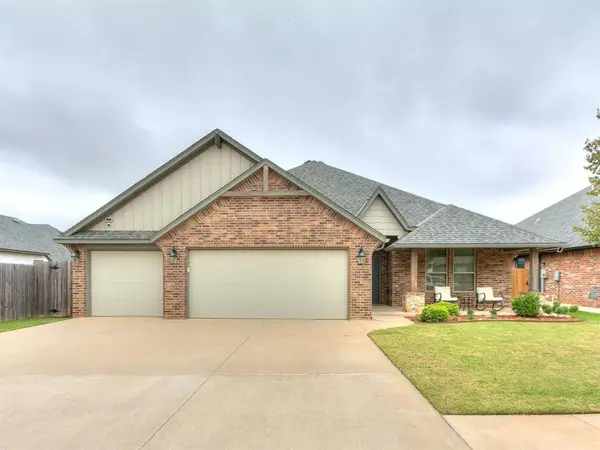 $365,000Active4 beds 4 baths2,080 sq. ft.
$365,000Active4 beds 4 baths2,080 sq. ft.16728 Serrano Drive, Oklahoma City, OK 73170
MLS# 1197031Listed by: SERV. REALTY - New
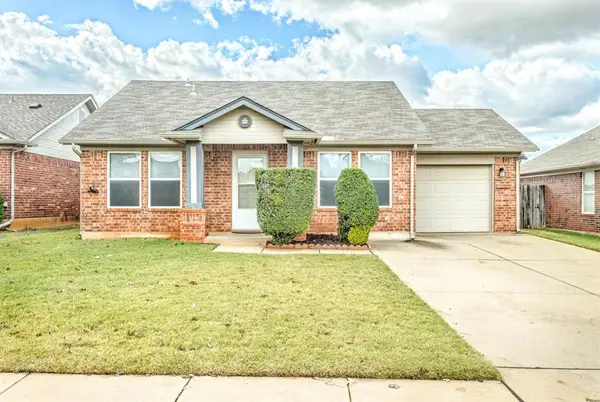 $185,000Active2 beds 2 baths1,015 sq. ft.
$185,000Active2 beds 2 baths1,015 sq. ft.2909 Fennel Road, Oklahoma City, OK 73128
MLS# 1198077Listed by: CENTRAL PLAINS REAL ESTATE - New
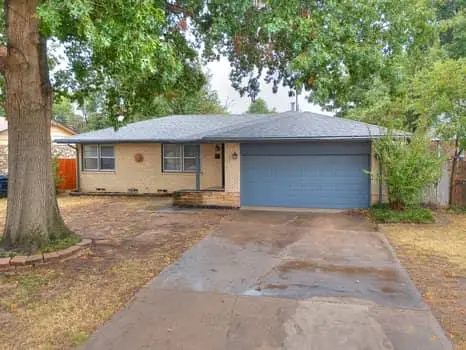 $189,900Active3 beds 2 baths1,210 sq. ft.
$189,900Active3 beds 2 baths1,210 sq. ft.4324 NW 47th Street, Oklahoma City, OK 73112
MLS# 1198109Listed by: MCGRAW REALTORS (BO) - New
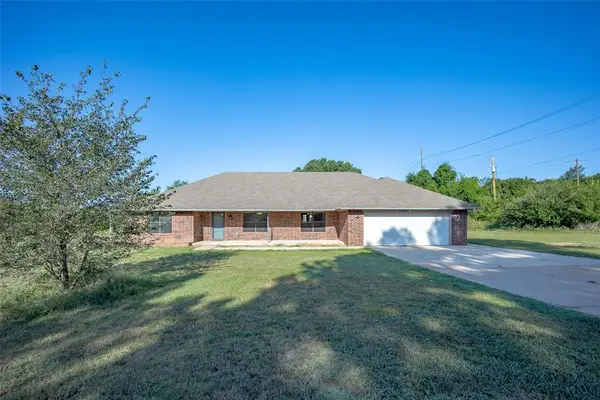 $610,000Active6 beds 4 baths2,168 sq. ft.
$610,000Active6 beds 4 baths2,168 sq. ft.11300 SE 89th Street, Oklahoma City, OK 73150
MLS# 1198240Listed by: THE INTEGRITY COLLECTIVE - New
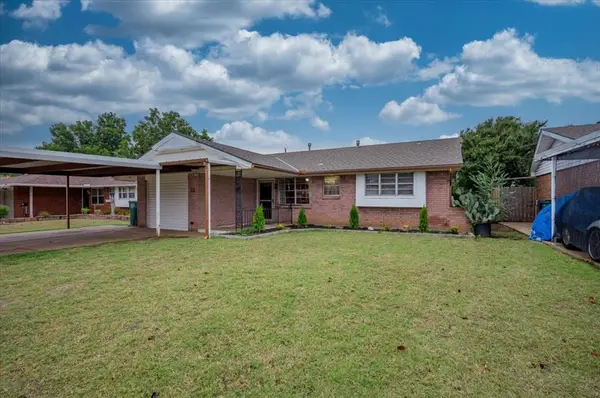 $180,000Active4 beds 2 baths1,554 sq. ft.
$180,000Active4 beds 2 baths1,554 sq. ft.33 SW 54th Street, Oklahoma City, OK 73109
MLS# 1196227Listed by: LEGACY REAL ESTATE GROUP - New
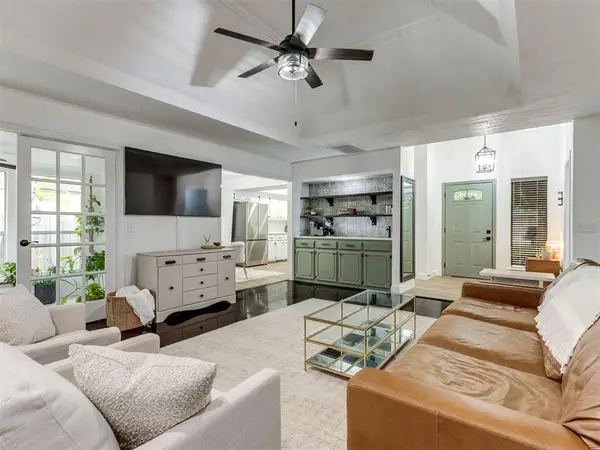 $270,000Active3 beds 2 baths1,723 sq. ft.
$270,000Active3 beds 2 baths1,723 sq. ft.10433 NW 41st Street, Yukon, OK 73099
MLS# 1197014Listed by: BLACK LABEL REALTY - New
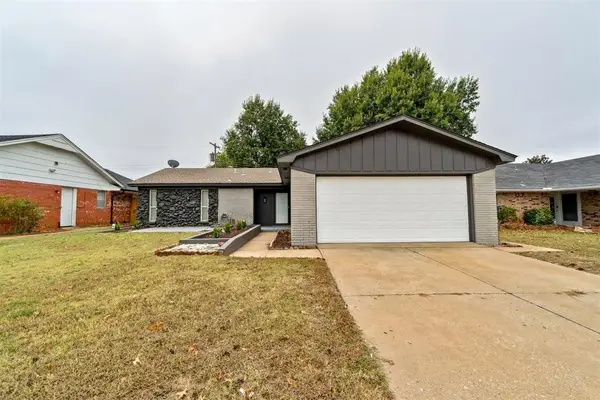 $260,000Active3 beds 2 baths1,676 sq. ft.
$260,000Active3 beds 2 baths1,676 sq. ft.1408 NW 107th Street, Oklahoma City, OK 73114
MLS# 1197574Listed by: BAILEE & CO. REAL ESTATE - New
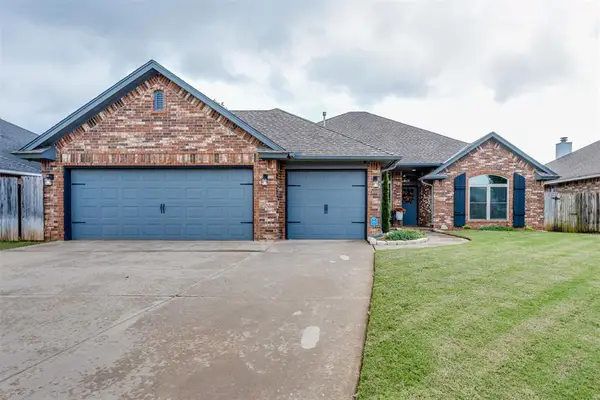 $299,900Active4 beds 4 baths1,978 sq. ft.
$299,900Active4 beds 4 baths1,978 sq. ft.1320 SW 129th Street, Oklahoma City, OK 73170
MLS# 1198244Listed by: HEATHER & COMPANY REALTY GROUP
